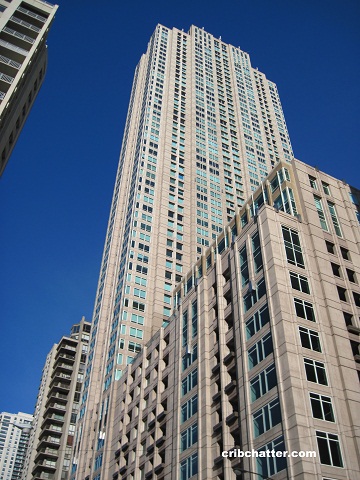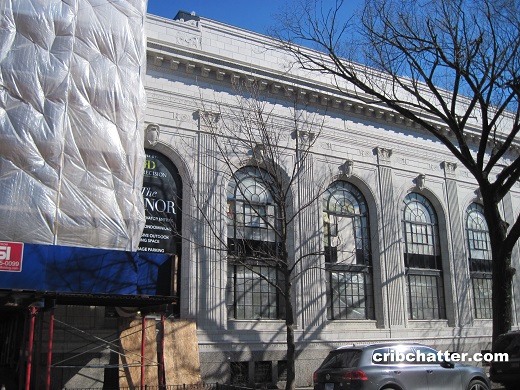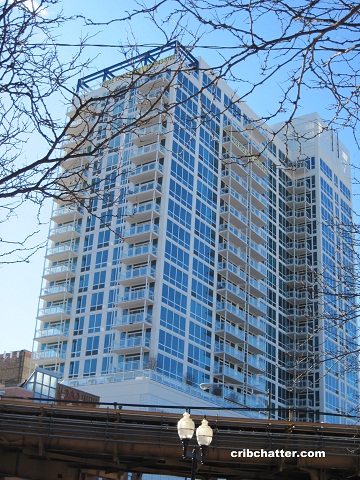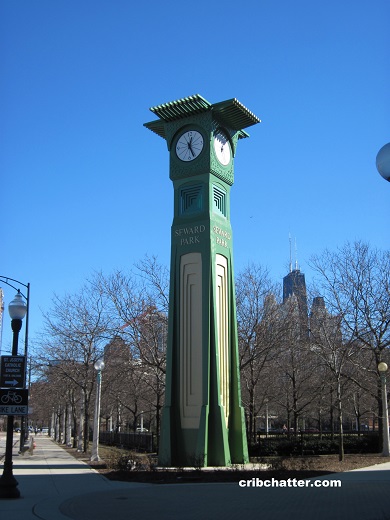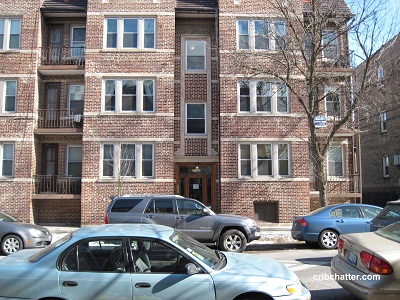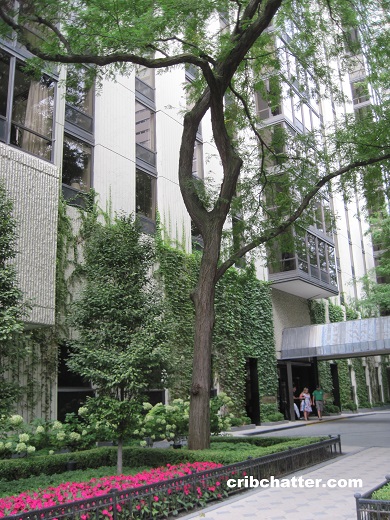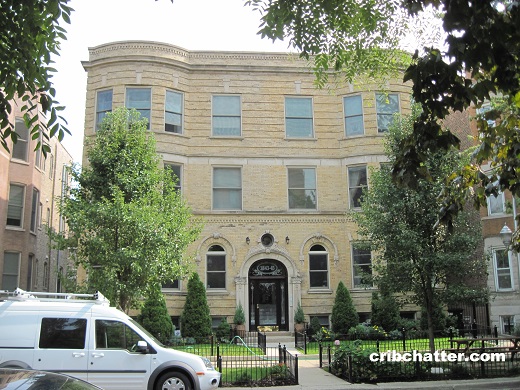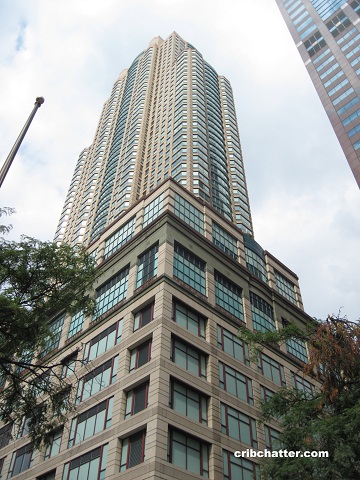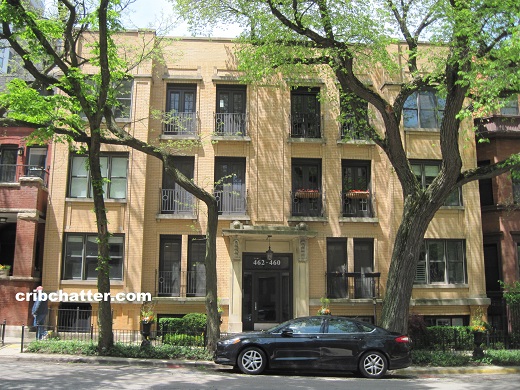A 4-Bedroom River North Art Deco Inspired 2-Story Penthouse: 33 W. Ontario
This 4-bedroom penthouse in Millennium Centre at 33 W. Ontario in River North came on the market in September 2020.
Built in 2003, Millennium Centre is 60 stories and has 364 units along with a parking garage.
It’s a full amenity building with an outdoor pool, grills and decks, an exercise room and a doorman.
It also has townhouses built on top of the parking garage.
This penthouse occupies the top two floors and has 180 degree north and west views.
The listing says it was renovated in 2017 and is “art deco-inspired.”
The listing also says it has been completely reimagined by LUXE Haus Interiors (and can be sold furnished).
There’s 26 foot floor-to-ceiling windows in the family room.
It has an eat-in kitchen on the second floor with white cabinets and luxury appliances that has a wall of windows that makes it seem like a sunroom as it overlooks the private 700 square foot terrace.
No, there’s no pergola but it’s on the 60th floor so there are usually rules about structures and what is allowed due to wind/weather when you get that high up.
3 of the bedrooms are en suite.
The listing says all 4 bedrooms are on the main floor (with the kitchen/dining room and living room on the second floor) but the floor plan really only shows 3 bedrooms on the main floor.
The primary suite has a large bathroom as well as a walk-in-closet with a window. Was the closet originally the fourth bedroom?
The unit has a few unique features including a drop down television hidden in the ceiling of the primary bedroom and a “secret” door (it’s the built-in bookcase) in the library/bedroom on the main floor that leads to the bathroom.
I recommend watching the video for more on both of these features.
The unit has central air, washer/dryer in the unit (where is it? In one of the bathrooms?) and 3 deeded garage parking spaces are included in the price.
Originally listed in September 2020 at $2.88 million, it has been reduced to $2.5 million.
At 3659 square feet, is this a deal at this price?
Amir Fouad at @Properties has the listing. See the pictures, floor plan and video (a must see) here.
Unit #PH-D: 4 bedrooms, 4 baths, 3659 square feet, penthouse, duplex up
- Sold in September 2006 for $2.1 million
- Sold on the same day in September 2006 for $2,999,950 (a flip?)
- Bank owned in May 2008
- Sold in May 2010 for $1.15 million
- Sold in July 2012 for $1.7 million
- Originally listed in September 2020 for $2.88 million
- Reduced
- Currently listed at $2.5 million (includes 3 car garage parking)
- Assessments of $3739 a month (includes heat, a/c, gas, doorman, cable, Internet, clubhouse, exercise room, pool, exterior maintenance, lawn care, scavenger and snow removal)
- Taxes of $38,424
- Central Air
- Washer/dryer in the unit
- Fireplace
- Bedroom #1: 15×17 (main floor)
- Bedroom #2: 13×18 (main floor)
- Bedroom #3: 11×12 (main floor)
- Bedroom #4: 12×16 (main floor)
- Living room: 25×13 (second floor)
- Dining room: 20×13 (second floor)
- Family room: 20×18 (main floor)
- Kitchen: 12×22 (second floor)
- Terrace: 700 square feet (second floor)
