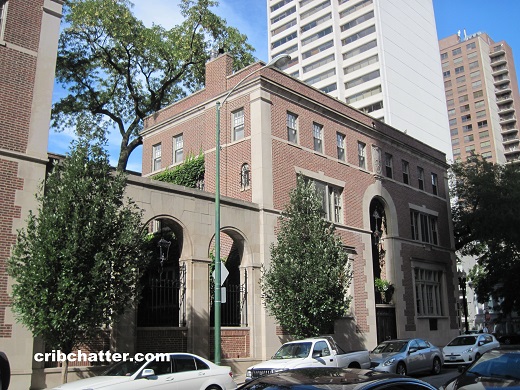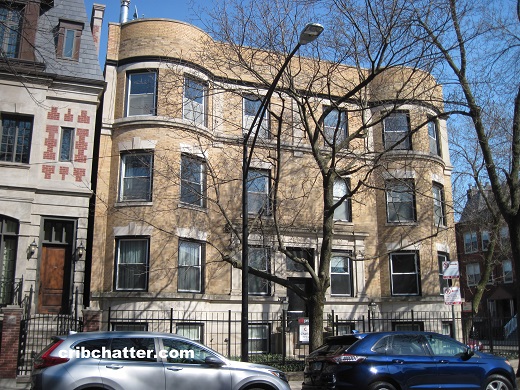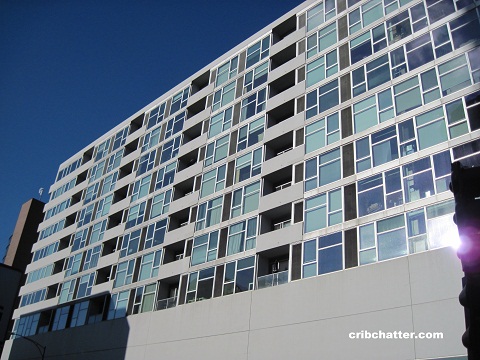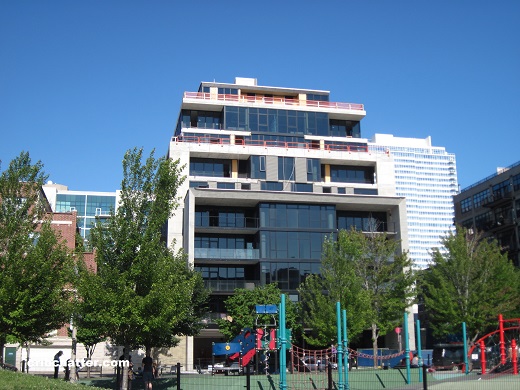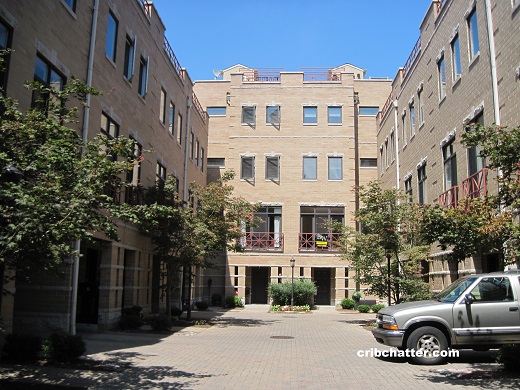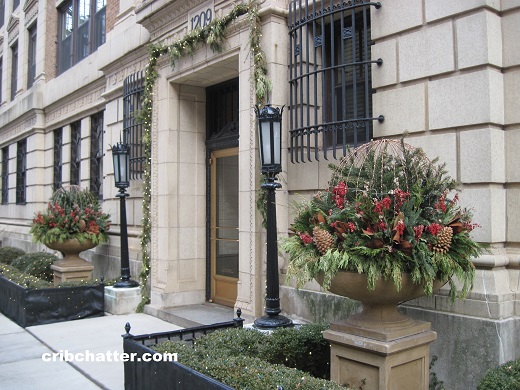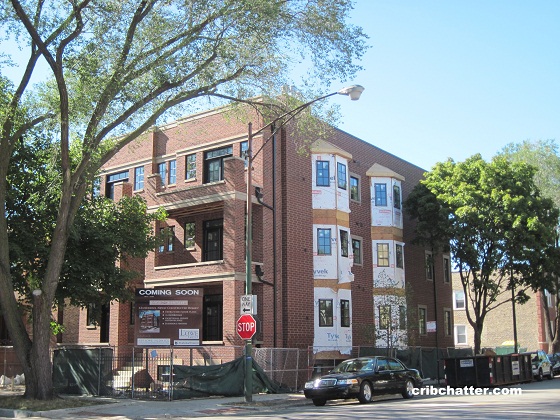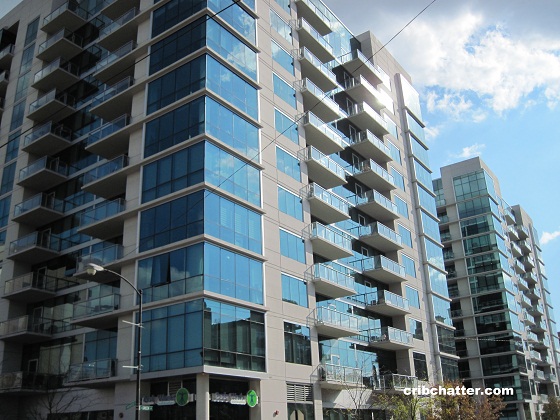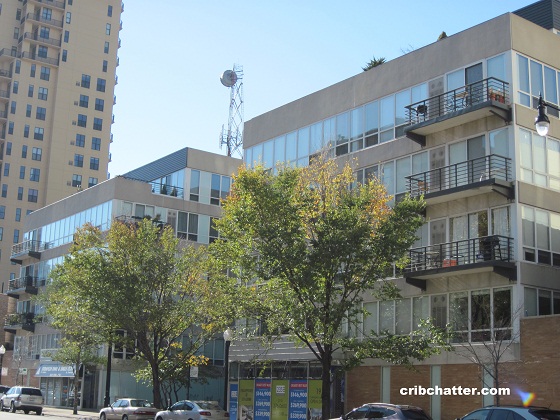Like a 5-Star Luxury Parisian Hotel in the Gold Coast: A Duplex at 40 W Schiller
This 2-bedroom duplex in 40 W. Schiller in the Gold Coast just came on the market.
40 W. Schiller was designed in 1923 by Andrew Rebori and has 19 units.
It has a shared, central courtyard.
The building has no parking.
The listing describes this unit as “reminiscent of a 5-star luxury Parisian hotel.”
It also says it has been “completely remodeled” and is designed by Lauren Buxbaum Gordon, a partner in Nate Berkus’ firm.
It is being sold furnished, but that is negotiable.
The unit has some unique features including the original Rebori staircase along with a skylight that illuminates the 2-story living room.
There’s a wood burning fireplace in the living room along with French windows.
The dining room has period built-ins.
The kitchen has black cabinets, stone counter tops, a white tile backsplash and “commercial grade” appliances.
Both bedrooms and the two bathrooms are on the second floor.
The primary bedroom is en suite.
There’s also a laundry room on the second floor which the listing says could be used as a third bedroom or an office.
The unit has zoned air conditioning but no parking.
Parking is available in the neighborhood.
This building is a co-op, so the taxes are included in the assessment.
Listed at $950,000, fully furnished, will this duplex get its price?
Sophia Worden at BerkshireHathaway HomeServices has the listing. See the pictures and floor plan here.
Unit #2D: 2 bedrooms, 2 baths, no square footage listed, duplex, co-op
- No price sales price as it’s a co-op
- Currently listed at $950,000
- Assessments of $1915 a month (includes heat, gas, taxes, exterior maintenance, lawn care, scavenger, snow removal)
- Taxes are included in the assessments
- Zoned A/C
- Washer/dryer in the unit
- No parking
- Wood burning fireplace
- Bedroom #1: 12×11 (second floor)
- Bedroom #2: 13×10 (second floor)
- Laundry room: 10×9 (second floor)
- Living room: 25×14 (main floor)
- Dining room: 15×12 (main floor)
- Kitchen: 14×10 (main floor)
- Walk-in-closet: 5×7 (second floor)
