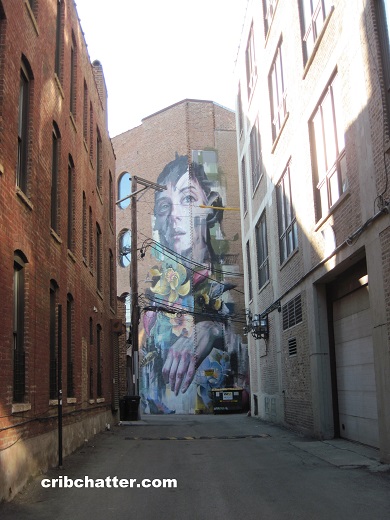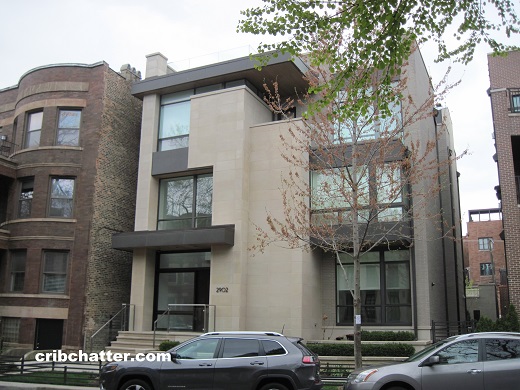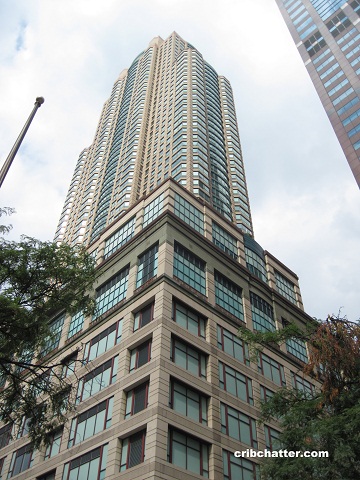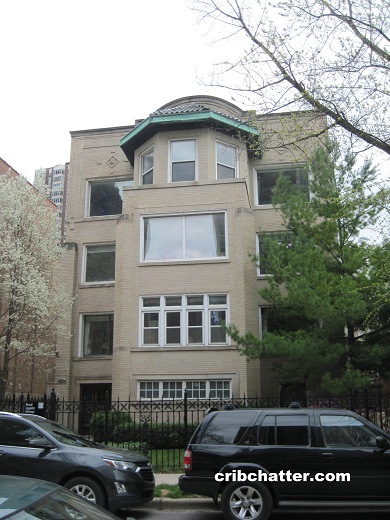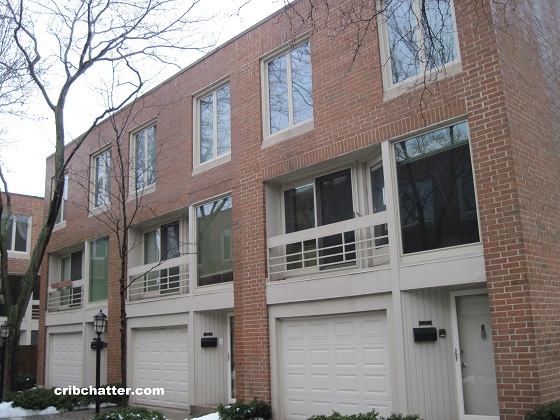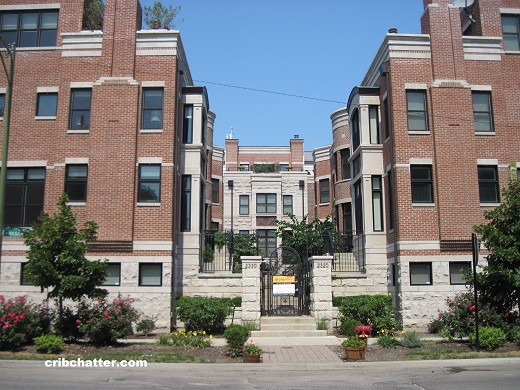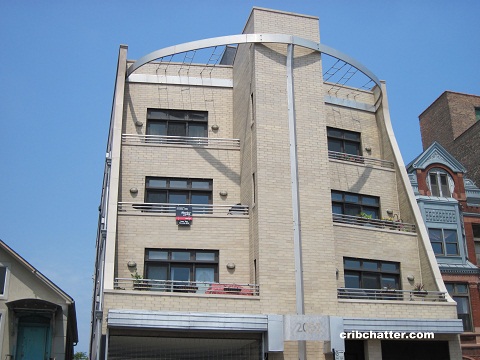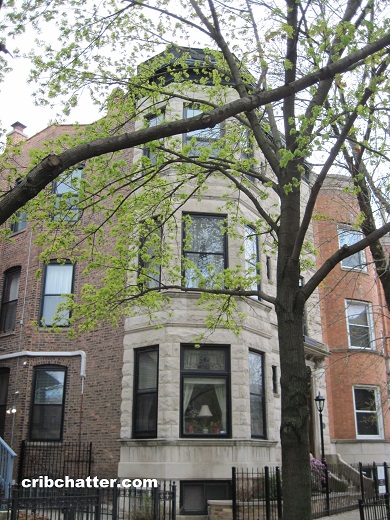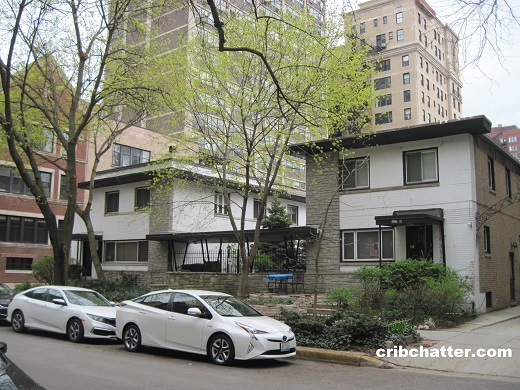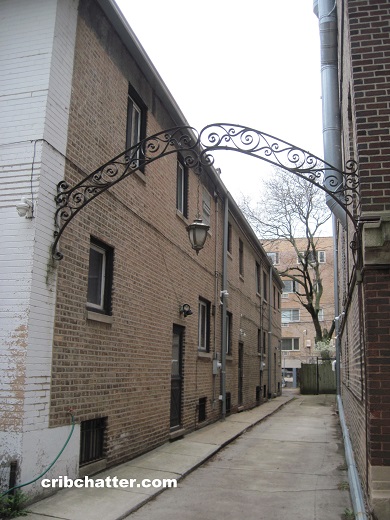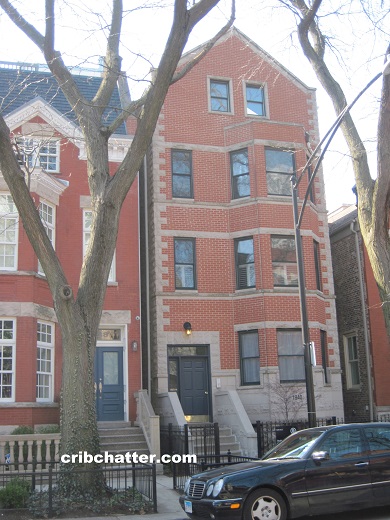Market Conditions: March 2021 Sales Soar 35.5% YOY on Red-Hot Condo Sales
The Illinois Association of Realtors is out with the March sales.
We already know from Gary’s updates on his blog that March was red-hot.
But what you might not remember was that LAST March was also strong, with the median home price rising 10%.
Last spring’s housing market was already heating up before COVID hit.
In the city of Chicago, home sales (single-family and condominiums) in March 2021 totaled 2,877 homes sold, up 35.5 percent from March 2020 sales of 2,123 homes.
The median price of a home in Chicago in March 2021 was $345,000, up 7.8 percent compared to March 2020 when it was $319,950.
Historic data courtesy of G:
City of Chicago condo/TH/SFH closed totals March
year/closed/median/% REO-Short Sales
Year Closed Median %REO/SS
1997 1,226 $126,875
1998 1,540 $137,003
1999 1,766 $152,125
2000 1,793 $167,500
2001 1,800 $195,000
2002 2,112 $210,000
2003 2,261 $225,000
2004 2,772 $244,950
2005 2,822 $271,125
2006 3,000 $275,862
2007 2,399 $285,000
2008 2,098 $300,000
2009 1,219 $217,000 37%
2010 1,860 $207,750 38%
2011 1,481 $163,763 49%
2012 1,630 $170,500 44%
2013 1,894 $187,500
2014 1,875 $235,000
2015 2,173 $260,000
2016 2,149 $269,000
2017 2,546 $295,000
2018 2,343 $310,500
2019 2,062 $290,700
2020 2,123 $319,950
2021 2,877 $345,000
What is striking is that the number of sales surpassed even the hottest of the housing bubble March numbers of 2004 and 2005 and trailed only 2006 for an all-time high.
“In March, the demand for homes remained high, with the condo market picking up steam, resulting in a 44.6 percent increase in sales and 2.8 percent increase in median sales price for attached homes,” said Nykea Pippion McGriff, president of the Chicago Association of REALTORS® and vice president of brokerage services at Coldwell Banker Realty.
“It’s important to work with your REALTOR® to discuss different property types to see what the best options are at your price points.”
Condo sales rose 44.6% to 1957 sales while single family home sales jumped 19.5% to 920 homes.
The single family home median price rose 22.3% to $315,000 while the median condo price gained just 2.8% to $365,000.
Statewide, inventory declined 53.2% to 23,381 homes from 49,946.
In Chicago, inventory declined 13.1% to 7,404 from 8,521 homes.
Statewide, number of days on the market fell to 46 from 62 days last year. In Chicago it fell to 44 days from 47 last year.
For the second month in a row, the average 30-year mortgage rate actually rose month-over-month to 3.08% from 2.81% in February.
It was still below the March 2020 rate of 3.45%.
“The housing sector recorded strong month-to-month and year-over-year changes in March in both sales and prices,” said Geoffrey J.D. Hewings, emeritus director of the Regional Economics Applications Laboratory at the University of Illinois.
“The main concern in the coming months will be the low inventory levels, currently 1.5 and 1.3 months at current sales rates in Illinois and Chicago respectively. The strong growth in the pending sales index suggest that demand remains strong with buyers facing a very competitive market.”
March 2021 seems to have taken the Chicago housing market to the next level.
But with inventory at record lows, will sales growth stall in the coming months?
Where does the market go from here?
Illinois home sales and prices shift higher in March [Illinois Association of Realtors, Press Release, April 22, 2021]
