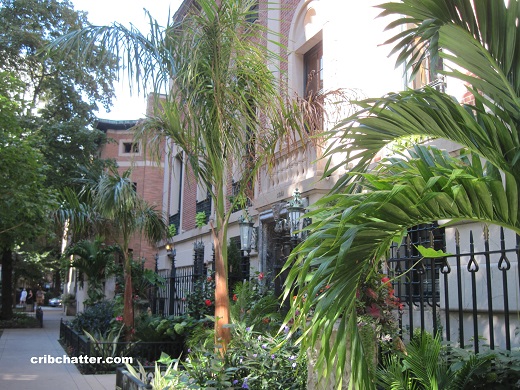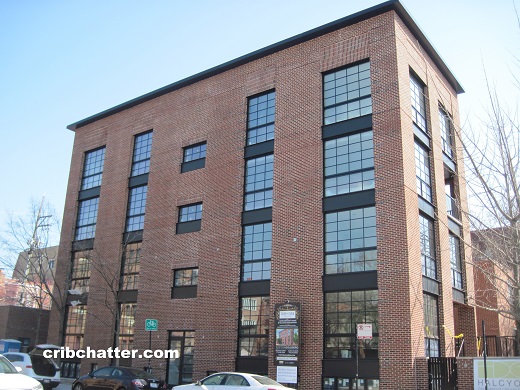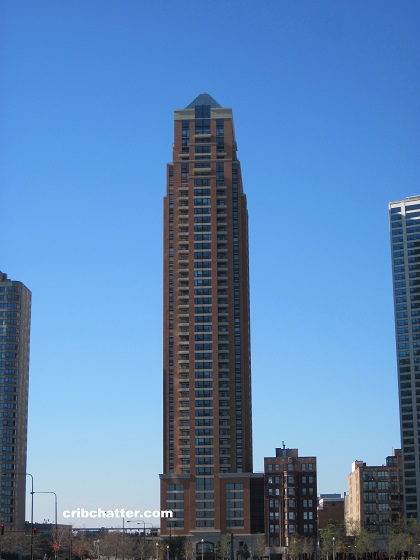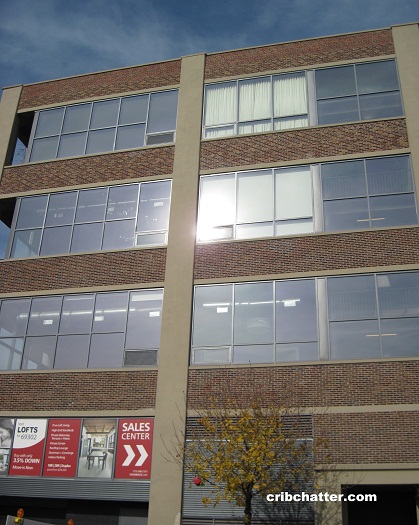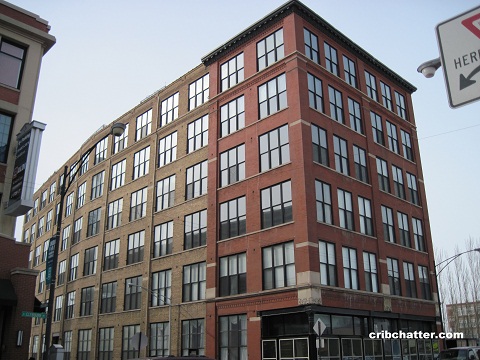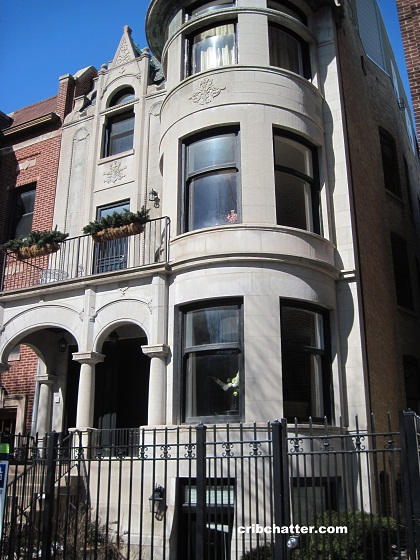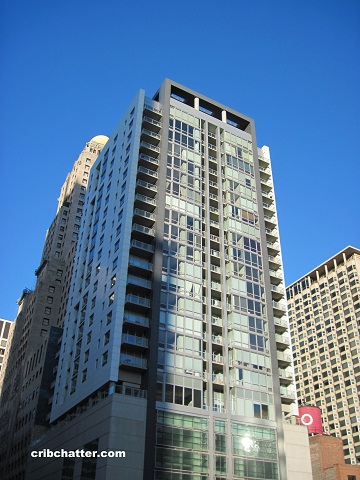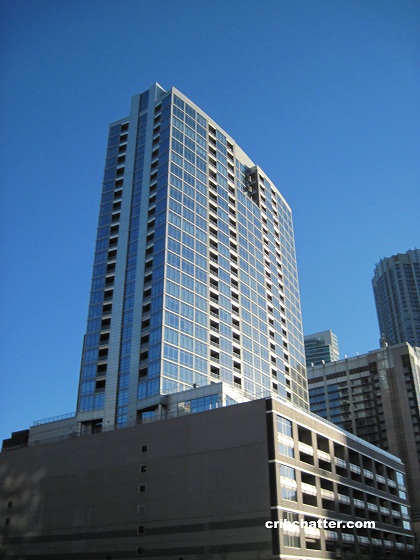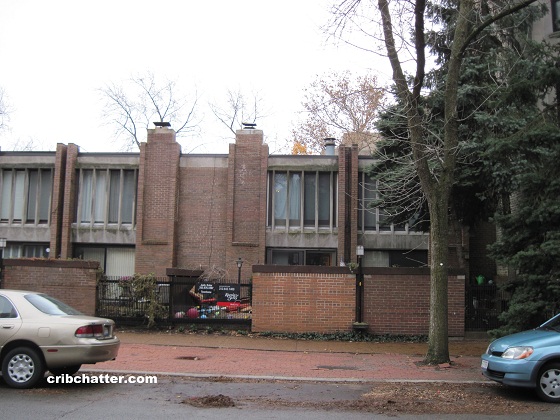
This 3-bedroom townhouse at 515 W. Belden in East Lincoln Park just came on the market.
Built in 1968, this complex of townhouses has 18 units and exterior parking spaces.
This townhouse is a street facing end-unit, which is next door to the unit with the for sale signs in the picture from 2012 above (which is Unit #14).
The main floor has hardwood floors throughout along with the living/dining rooms and the kitchen.
There’s a gas fireplace with built-in bookcases in the living room.
The kitchen has white cabinets, granite counter tops, a subway tile backsplash, stainless steel appliances including 2 ovens and a bar area with seating.
The townhouse has a spiral staircase.
Two bedrooms and a full bath are on the second floor, including the primary bedroom.
The second bedroom has a skylight.
The third bedroom is in the lower level, apparently located in a large walk-in-closet which the listing says could be a third bedroom.
There is carpeting in the lower level along with a family room, the laundry room and a second full bathroom.
It has outdoor space on the main level, with a large street-facing private fenced in patio.
This townhouse has central air and an exterior parking spot is included.
These are fee simple townhouses. The HOA appears to only cover scavenger fees.
Listed at $629,900, is this a deal for its location near Lincoln Park and the shops and restaurants on Lincoln Avenue and on Clark?
Daniel Pape and Catherine Tahmassebi at Compass have the listing. See the pictures and floor plan here.
Or you can see it in person at the Open House this weekend on Saturday, May 8 from 11 am to 1 pm.
Unit #13: 3 bedrooms, 2.5 baths, no square footage listed, townhouse
- Sold in April 1998 for $255,000
- Sold in January 2001 for $345,000
- Sold in June 2008 for $416,000
- Currently listed at $629,900 (includes one car exterior parking)
- Assessments of $40 a month (includes scavenger)
- Fee simple ownership
- Taxes of $9754
- Central Air
- Gas fireplace
- Bedroom #1: 17×12 (second floor)
- Bedroom #2: 12×11 (second floor)
- Bedroom #3: 12×9 (lower level)
- Living room/dining room combo: 22×15 (main level)
- Kitchen: 15×10 (main level)
- Family room: 19×15 (lower level)
- Laundry room: 10×9 (lower level)
- Patio: 16×13 (main level)
