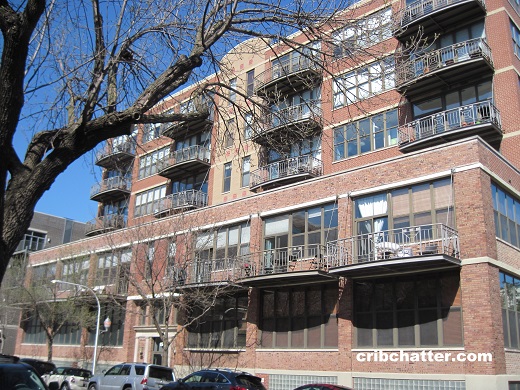Top-to-Bottom Modern Redesign on a 2-Bedroom West Loop Penthouse for $645,000: 15 S. Throop
This 2-bedroom corner penthouse at 15 S. Throop in the West Loop came on the market in January 2024.
Built in 2001, 15 S. Throop has just 46 units and attached garage parking.
It doesn’t have any door staff and the only amenity appears to be a bike room. There’s no exercise room.
This corner penthouse has skyline views with a “top-to-bottom” modern redesign.
The listing says it’s urban living meets modern elegance.
The living/dining rooms and kitchen is open concept and appears to have dark wood floors.
The kitchen has custom cabinetry from Archisesto and custom cabinet builder with matching floor to ceiling built-ins.
It’s a “chef’s dream” with Samsung and Bosch stainless steel appliances, quartz countertops, a peninsula with seating for 2, a column covered in neutral rock face stonework, a sleek blacksplash and under mount sink.
The unit has custom light fixtures.
The primary suite has east city views, a walk-in-closet, and an en suite bathroom with a “spa-like experience” with a separate shower and soak tub.
The second bedroom is being used as a workout room.
It doesn’t appear that either bedroom has a door.
The listing says the second bath has been “upgraded’ with custom tile and new soak tub.
The unit also has an east facing balcony off the living room.
This unit has the features that many buyers look for including central air, washer/dryer in the unit and garage parking is included.
This building is near coffee shops, restaurants, parks, spas and restaurant row and the Fulton Market corridor are minutes away.
Listed at $645,000, this unit last sold 21 years ago, in 2003, for $385,000.
Buyers love “new.”
Will this renovation get the sale done?
Lynn Reidl at @properties Christie’s has the listing. See the pictures, 3D Walkthrough and floor plan here.
Unit #605: 2 bedrooms, 2 baths, 1500 square feet
- Sold in January 2003 for $385,000
- Currently listed at $645,000
- Assessments of $608 a month (includes security, exterior maintenance, lawn care, scavenger, snow removal)
- Taxes of $5,642
- Central Air
- Washer/dryer in the unit
- Garage parking is included
- Gas fireplace
- Bedroom #1: 13×14
- Bedroom #2: 11×12
- Living room: 26×22 (does this include the dining room and kitchen?)
- Dining room: 13×12
- Kitchen: 14×16
- Foyer: 7×7
- Walk-in-closet: 14×7
- Balcony: 16×5

Feels like a suburban dentist office
Kitchen is not a Chef’s dream. Whats built into the countertop?
This will sell, but a slight price cut
“Whats built into the countertop?”
Looks like a receptacle, probably a Legrand Adorne series (can’t see the other electrical devices – they just look like higher end decora type).
Edit: took a closer look in the virtual tour – definitely a Legrand Adorne pop up receptacle.
https://www.legrand.us/wiring-devices/adorne-collection/outlets/adorne-20a-one-gang-pop-out-outlet-white/p/arptr201gw2
“Feels like a suburban dentist office”
Not sure what that means. It has modern cabinets and tiles that are popular right now in home design.
I don’t understand the reasoning for the second piece of stone on top of the peninsula countertop. unnecessary and looks pretty bad.
“Not sure what that means. It has modern cabinets and tiles that are popular right now in home design.”
It means it looks like a suburban dentist office.
Plam choices, Stacked stone column wraps, accent wall, etc are so Med office circa 2015
Thanks FG, I’d rather not have an outlet on an eating surface
“It means it looks like a suburban dentist office.”
most of us don’t know because we live in, get this, Chicago.
I appreciate the look, feel, and view of this place, and the open floor plan makes it feel large. But if you’re living here with another person, I imagine it would be hard to have much privacy. There’s only one room other than the bathroom that has a door you can close.
“Plam choices, Stacked stone column wraps, accent wall, etc are so Med office circa 2015”
Really? I’ve never seen a suburban dentist office look like this in the last 10 years but those are the ones in the Chicago area.
Accent walls are really in right now. In 2023-2024. I just saw an instagram post warning, however, that it could really date your home. But that is true of ANY finish.
“ Really? I’ve never seen a suburban dentist office look like this in the last 10 years but those are the ones in the Chicago area.”
That was remodeled in the last 10 years? Ooof, Find a new dentist
“ Accent walls are really in right now. In 2023-2024. I just saw an instagram post warning, however, that it could really date your home. But that is true of ANY finish.”
A poorly done one would.
Instagram lol,
“ most of us don’t know because we live in, get this, Chicago”
Well now you do and you’re welcome
But of course Sabrina is an expert on suburban dental office design
“Feels like a suburban dentist office”
LOL, I kinda see it.
“But of course Sabrina is an expert on suburban dental office design”
I’ve been in several the last 15 years but none have looked like this unit. Maybe they look like that in a different suburb than the one I was in.
“I’ve been in several the last 15 years but none have looked like this unit. Maybe they look like that in a different suburb than the one I was in.”
Look it up on instagram, you’ll find it
Contingent.
This will sell, but a slight price cut
Sold on Feb 12 for $30K over ask.
“This will sell, but a slight price cut”
“Sold on Feb 12 for $30K over ask.”
Wow. Thanks for the update Madeline. It is red-hot out there. Inventory is just WAY too low.
“Sold on Feb 12 for $30K over ask”
Offf
PT Barnum was right