Unique Contemporary Townhouse in Ravenswood: 1757 W. Sunnyside
Want a townhouse but don’t want a plain square box?
This 2 bedroom townhouse at 1757 W. Sunnyside in Ravenswood has unique features as it looks like it was built in an existing industrial building when originally converted in 1995.
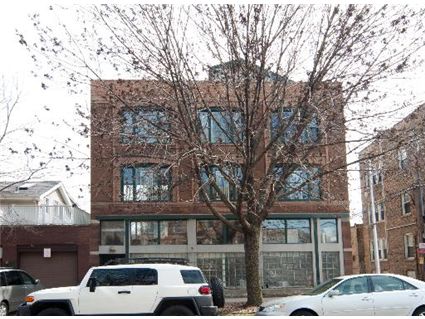
The 4-story unit has a two car garage and a family room on the first floor.
The second floor has unique windows across the length of the unit lining the floor as well as a contemporary staircase and vaulted ceilings.
The master bathroom has been renovated with a new jacuzzi tub and spa shower.
The loft space on the fourth floor leads to a 1000 square foot private deck with city views.
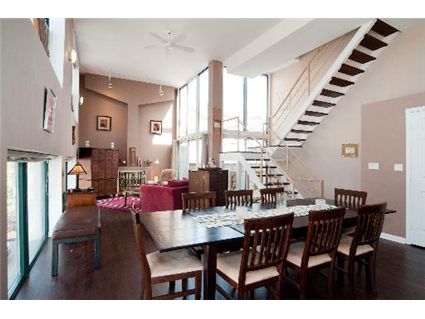
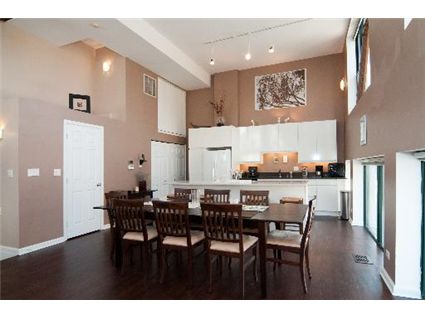
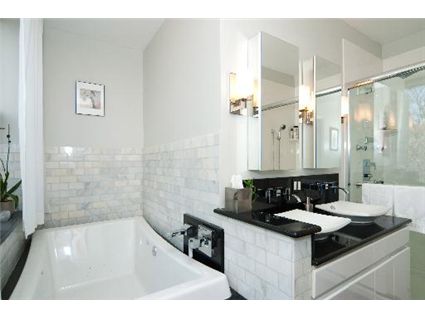
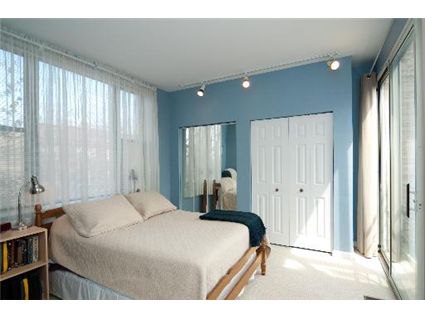
Liz Whatley at Coldwell Banker has the listing. See more pictures and a virtual tour here.
See the interactive floorplan with all the levels here.
Unit #A: 2 bedrooms, 2.5 baths, 1362 square feet
- Sold in July 2000 for $380,000
- Sold in July 2005 for $480,000
- Was listed in June 2009 for $649,900
- Reduced several times
- Currently listed at $599,900
- Assessments of $50 a month
- Taxes of $6552
- Large private rooftop deck
- Central Air
- 2 car parking
- Bedroom #1: 16×12
- Bedroom #2: 14×11
- Living room: 19×12
- Dining room: 15×9
- Family room: 14×14
- Kitchen: 15×9
- Loft: 9×9
sold with the rooftop deck…
Love this place. Very unique.
oh the natural light!!!!!!!!!!!!!!!!
where do i sign up?
Why did they not run the tile in the mr bath shower up to the ceiling? It kills me when they dont! Needs another bedroom for me but georgeous place!
Is that a walkway that goes within the second bedroom? That doesn’t seem very private.
less than 1400 sq ft? Looks much bigger.
Their pricing expectations are insane. You can get bigger townhomes in LP for less money.
idunno, seems better than many lp properties
Way over priced – It should be just higher than the 2000 price. Nice area though.
600k for 1,342 square feet and its right near the Metra and El lines. Wow. Now I’m starting to see why most agents greatly exaggerate the square footage.
Maybe this will sell near ask to a deaf person who won the lottery. But probably not.
I have seen this place. It is unique and well put together. However its probably not for anyone with Kids or a family as its is full of staircases. Its not that close ot the tracks that noise would be a problem, but convient to the metra and L platforms
Nice but I think the price is pretty much Joker level of insane…
I think this price could be justified if it were a three bedroom two bath but obviously it’s not.
And I would expect a townhome with 3 levels to have 3 bedrooms.
It’s too bad because I really like the living space but the missing 3rd bedroom is really a disappointment.
hmmmmm….i guess they think this is the only place that has appreciated in the last four years
OMG sometimes CC is so f’ing depressing, i know its cold and rainy out and when we leave our offices its dark already but lighten up brothers.
“Is that a walkway that goes within the second bedroom? That doesn’t seem very private”
i think you are referring to the top level loft/office?
“Their pricing expectations are insane. You can get bigger townhomes in LP for less money”
there is know way you can get a town home in LP with this unique of a lay out and that much roof top space, this much natural light, and 2 car garage. shame on you!
“Maybe this will sell near ask to a deaf person who won the lottery”
there is no train noise here that will even bother supermans hearing. now the truck traffic is more of a valid point in ravenswood off ravenswood street.
“Nice but I think the price is pretty much Joker level of insane”
price is a smidge high but joker level. joker level is that 2.2mil condo overlooking best buy and electrical taped media screen.
“It’s too bad because I really like the living space but the missing 3rd bedroom is really a disappointment.”
if the price was 450k would the missing third bedroom still be an issue?
I think this place is priced a tad high, but I agree with groove. The expectations people have are getting ridiculous. I would take this place at $500k-525k over a $450k 2/2 with combo great room McCondo in Lincoln Park any day.
I’m intrigued.
Price aside, one thing I would change about this place if I lived in it would be the paint color on the main level. But I can’t figure out what would be an improvement. Peanuts?
Tangentially (because tangents are all I am capable of today), having all of those stairs would help offset the increase in caloric consumption caused by this TH’s proximity to Spacca Napoli.
“2 car garage”
2 smart cars, maybe. 19′ is *really* narrow to park 2 normal cars in and still move around in the garage.
This is a townhome in Ravenswood on a northerly stop on the brown line. Let’s not get ahead of ourselves here people.
Sale price next spring? (as this owner chase chase chases the market down). IMHO it shouldn’t sell for a dime above the 2005 price. I predict $425-$475.
The owner has room to negotiate too. Large down payment in 2005.
The current owner bought it from the 2000 buyer who was in pre-foreclosure herself at the time of the sale.
I further predict a $375k appraisal on Zillow/RealEstate.com by 2012 (to show that it will continue to decline in value in the near future).
No serioulsy I’d totally pay 600k for this…
IN LINCOLN PARK/OLD TOWN/RN/GC
Ravenswood is kinda far from the loop for my tastes, and Its sort of a dirty neighborhood. Not the location of this property, just in general.
Just Google street-viewed it. Apparently the seller had to wait till fall/winter to take picture because any other time it’s entirely blocked by that huge tree out front.
I wonder if this would sell quicker if it staged a fully decorated x-mas tree….
I realize this is “unique” and “contemporary”, but you could get a 2000-3000 SFH for not too much more coin in the same vicinity. Those would include a yard, no next wall neighbors, and a real 2 car garage. I imagine this place must be real narrow considering the square footage per floor.
A place like this is better suited for young credit stretching partiers in the RN, UKV, or the West Loop.
“Apparently the seller had to wait till fall/winter to take picture because any other time it’s entirely blocked by that huge tree out front.”
great thing about deciduous (sp) tree’s the help with the heating and cooling bill 🙂
“2 smart cars, maybe. 19? is *really* narrow to park 2 normal cars in and still move around in the garage”
i think my garage is 22′, dont quote me there, and my large class family sedan and her mini cooper fit very well with all the extra crap i have in there.
“I predict $425-$475”
i say 450k is the selling price cause all the natural light and uniqueness aside its still a 2br.
“I would take this place at $500k-525k over a $450k 2/2 with combo great room McCondo in Lincoln Park any day”
russ i dont know if i would pay above 500k for it and me likey alot 🙂
cool place, a quick look at the plans and I think the square footage is way off.
“garage is 22?”
That’s (almost) 16% bigger. That 3′ makes a big difference.
“the square footage is way off”
I did a little more than a quick look and I think it’s a pretty fair number–it excludes the garage and the roof deck. The floorplate is in the ballpark of 550 SF (excluding stairs), which gives you ~1100 on the 2d & 3d combined, plus 81 in the loft + 156 (or a bit more, really) in the garage level room = 1337, which is certainly close enough.
Feel free to correct what you think is wrong, but explain why I screwed up, too.
“wtf on October 15th, 2009 at 10:27 am
less than 1400 sq ft? Looks much bigger.”
The funny thing is that if you add up just the rooms (not the garage, not the deck, not the stairs, not the halls, not the closets, not the bathrooms) — but JUST THE ROOMS on the floorplan you get 1421 SF. So why is it listed at 1352 SF? Underselling the square footage???
It is narrow – spreading whatever the square footage is over 4 floors (granted some have more, some less) would be like living in an obstacle course to me. Not to mention that my dogs would be pissed. off.
“The funny thing is that if you add up just the rooms (not the garage, not the deck, not the stairs, not the halls, not the closets, not the bathrooms) — but JUST THE ROOMS on the floorplan you get 1421 SF”
Is that “new math”? Working from the bottom, the rooms on the floorplan are: 14×14 (156), 15×9 (135), 15×9 (135), 19×12 (238), 14×11 (154), 16×12 (192), 9×9 (81). 156+135+135+238+154+192+81 = 1091.
“That 3? makes a big difference”
very true that three feet probably make a difference. i wouldnt notice cause we dont use the garage much anyway, we just park in the driveway and i use garage as my work bench, storage, to wash the cars in winter and during the bad winter days.
i still have a question about listings, why is it acceptable to add in the sq ft of a terrace/rooftop/balcony? i cant add my yard or deck can i?
“i think my garage is 22?, dont quote me there, and my large class family sedan and her mini cooper fit very well with all the extra crap i have in there”
i will measure the garage this weekend, just for shyts and giggles. also the mini cooper in the next two months will be traded in for a Kia Soul and the family sedan might be exchanged for a toyota seinna. those bigger foot prints may cramp up the free space.
“Is that “new math”? Working from the bottom, the rooms on the floorplan are: 14×14 (156), 15×9 (135), 15×9 (135), 19×12 (238), 14×11 (154), 16×12 (192), 9×9 (81). 156+135+135+238+154+192+81 = 1091.”
Sorry yo majesty. Find it in your heart to forgive me (I used 19 rather than 9 in the 2 main floor rooms). Then again, perhaps you can say sorry when we are in math school together. 14 x 14 is not 156. When calling out another with high tilt snarkiness, come correct.
So I take back my square footage comments other than to say that this isn’t much square footage to spread over 4 floors.
“14 x 14 is not 156. When calling out another with high tilt snarkiness, come correct.”
Typo, carried thru, sorry ’bout that. So 1131 SF by the floorplan.
“calling out another with high tilt snarkiness, come correct”
Nice to meet you Mr. Pot. Or is Mz Whatley fair game to call out based on incorrectness, for some reason?
“Or is Mz Whatley fair game to call out based on incorrectness, for some reason?”
I’d respond to this if I understood it.
“i still have a question about listings, why is it acceptable to add in the sq ft of a terrace/rooftop/balcony? i cant add my yard or deck can i?”
I’ve asked the same question many times. No one has a *good* answer.
^ Mz Whatley, if you are reading this, I’d like to apologize and we can grab dinner on me.
Anon(tfo), I accept your apology. As for dinner, I’ve got plans.
The American National Standards Institute’s standards (voluntary) define “finished area” as “an enclosed area in a house suitable for year-round use, embodying walls, floors, and ceilings that are similar to the rest of the house.” Garages are specifically excluded. If you were to follow these, I don’t think you have any argument that you could include a deck or yard.
“If you were to follow these, I don’t think you have any argument that you could include a deck or yard.”
But many people (including some here–obv. not you, Jon) argue for inclusion of balcony/terrace/deck space when listing a condo unit. It comes up semi-regularly.
“But many people argue for inclusion of balcony/terrace/deck space when listing a condo unit. It comes up semi-regularly.”
its just wrong.
“Words don’t mean what they mean in the dictionary”
Or, at least, legal, financial, medical and accounting terms mean either more or less than what dictionary.com sez they mean.
kids, staircases.. sell the kids! this place is great.
Hey honey, get the ladder. I want to open a window in the kitchen/living room.
I love this place from the pictures. It reminds me of my first townhome in Cleveland, and I’d love to have that house here. I’d give anything to live here…
…well, except for $500,000+.
Foreclosure – $311,000 !!!!!!
Unit A- in this post- sold in January 2010 for $540,000.
The bank owned unit is Unit B. Listed for $311,000. Sold in August 2004 for $385,000.