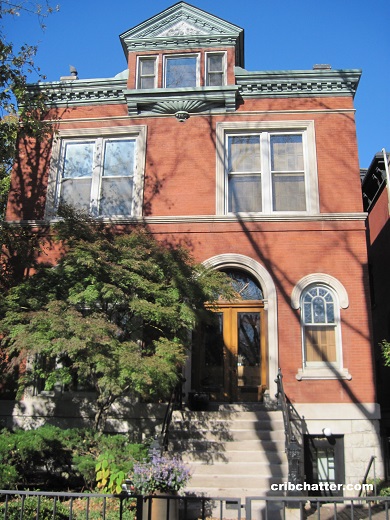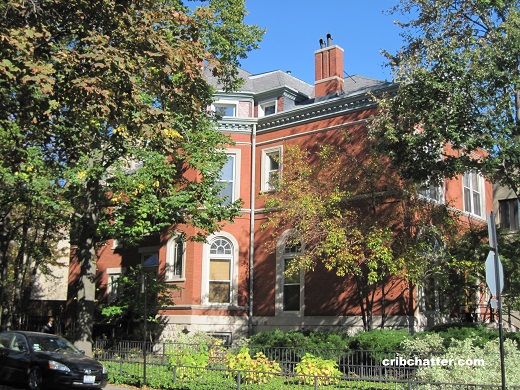Vintage Mixed With Mid-Century Modern (and 7 Fireplaces): 456 W. Belden in Lincoln Park
This 6-bedroom vintage home at 456 W. Belden in East Lincoln Park came on the market in June 2015.
Built in 1880 on a larger than standard corner Chicago lot of 50×130, the house is landmarked.
From the outside, it looks like a standard vintage home from this period with brick, big windows and high ceilings.
According to the listing, when the current seller bought it in the 1960s, the house was in derelict condition. The seller brought in mid-century modern architect Harry Weese to handle the interior renovations.
The result is a mid-century modern interior with the original stain glass windows, pocket shutters, doors and 7 restored wood burning fireplaces (yes 7!).
There’s only one picture of the kitchen which has white cabinets but the focus is clearly not on that.
There’s no pictures of the bathrooms in the listing.
The top 3 floors measure 5400 square feet and there is a lower level rental apartment of 2200 square feet. It could also be combined with the main house for a total of 7600 square feet.
The house has central air and a 2-car garage along with an elevator.
It’s been nearly 50 years since this house was last on the market.
Who’s the buyer for this unique property?
Jennifer Ames at Coldwell Banker has the listing. See the pictures here.
456 W. Belden: 6 bedrooms, 5 full baths, 2 half baths, 7600 square feet in total, 2 car garage
- Last sold in the 1960s (price is unknown)
- Originally listed in June 2015 for $3.96 million
- Reduced
- Currently listed at $3.395 million
- Taxes of $26817
- Central Air
- 7 original wood burning fireplaces (check out those mantles!)
- 2200 square foot lower level rental unit with 5400 square foot main living space
- Stained glass
- Pocket shutters
- Bedroom #1: 14×14 (third floor)
- Bedroom #2: 14×15 (second floor)
- Bedroom #3: 13×15 (second floor)
- Bedroom #4: 17×11 (second floor)
- Bedroom #5: 11×9 (lower level)
- Bedroom #6: 11×9 (lower level)
- Study: 12×10 (second floor)


Nice place, the 1960’s midcentury is a nice touch. Taxes are a steal for a $3M house.
https://www.redfin.com/IL/Chicago/456-W-Belden-Ave-60614/home/13350603
For those who get sick of how awful the Coldwell Banker website functions. Can’t even get the image scroll to lock on properly.
Beautiful property and nicely renovated. Is LL rental space raw? If so, perfect for man-cave buildout or in-law prison during the holidays. In-law suite. Yes, suite.
Billy Corgan would be jealous of all the fireplaces.
Always loved this house, but what’s MCM about it besides the furnishings and art? The track lighting?
Diagonal floors!
White kitchen, open floor plan, straight drywall instead of arched plaster, lack of crown moulding. I really dislike the track lighting though.
Looks pretty nice BUT THOSE DAMN DIAGONAL FLOORS EWWWW!!!!
And wtf are those ikea cabinets wtih formica countertops in the kitchen?
And the staging here is ridiculous, I’ve seen this person’s work in a few other high end properties, probably jenny’s go to guy, just looks way off in this place.
Spiral staircase, track lighting, kitchen, and diagonal floors have to go. Bathrooms probably require a gut rehab as well.
Everything else is glorious.
“And the staging here is ridiculous”
I don’t think this place is staged.
A house this age and size I was expecting so much more. I’m surprised there’s no grand staircase. I’m curious if one was taken out for that terrible spiral one.
That being said, if I were to buy this house, as much as I love midcentury modern, this house is a great candidate for my second favorite love, neo-victorian. The midcentury renovation wasn’t done all that well, and given property values of LP in the sixties, the owners should have thrown more money into nicer tile, wood paneling, and other architecturally significant midcentury accents. There was a modern/midcenturyish renovation of a gingerbread victorian in old town a few years back that was listed on here, and that was a much better job of making an older home into modern.
Its more than 10 minutes walk to the Fullerton stop. FAIL.
oh wait, I would be taking a taxi everyday. Never mind.
This wasn’t a mid-sixties/mid-century renovation, it’s pure late 70s/early 80s/when the baby boomers first got money. There are several grand old houses in the neighborhood that suffered during that time from the same type of “renovation”, and ironically several that are currently in the same process by the children of the boomers with their first got money – I suppose someone has to keep architectural salvage businesses with inventory. This house was however saved from the wrecking ball in the 60’s when a group of neighbors got together and bought it, and it served as an example of why the area was later landmarked. Nobody should be forced to live in a museum, but there’s something criminal about trashing all that craftsmanship that will *never* be built again. So sad, but at least we’re not SF… yet
http://sfist.com/2015/06/08/so_many_sf_victorian_houses_have_be.php
I love this house on the outside. If I had the money to buy it, I would change the interior to exactly what I wanted.
“We were in business for 40, 43 years, trying to save Victorians and keep them architecturally correct and provide the products here to restore them. Unfortunately, we are a casualty of the times.”
Trying to preserve the interior of victorian homes with zero installation, lead paint, plaster walls, knob and tube electricity, small rooms with little or no closet space, hardwood floors with subflooring that creaks with every step, sagging interior floors, no central AC, dry dry dry boiler heat that makes my nose bleed in the winter, basements no more than 5’6” high, no storage space, lack of bathrooms, galvinzed plumbing, and interior woods that so many layers of paint that it takes hundreds or more man hours to strip the paint? Oh that’s what they’re trying to save? Hahahahah, no wonder they went out of business. Few will think twice about ripping out a park ridge pink bathroom (oh but it’s original craftsman work) but do the same for some old victorian claptrap and suddenly people are up in arms about it? Now tearing down a victorian house and replacing it with cinderblock monstrosity is a shame, but bringing the interiors into the 21st century is not something to lament over.
Diagonal hardwood floors are a no-no now? Just a few years ago they were touted as an “upgrade” in all the new and renovatedxcondo developments. What happened?
But wouldn’t ” mid-century modern” mean plush (not shag) walk-to-wall carpeting?
homedelete – Yep, I’ve dealt with everything on your list. You missed asbestos in Victorian basements, attics, ceilings, and walls starting in about 1870’s. Also, tiny Victorian kitchens built for small wood burning stoves and long before refrigerators/dishwashers. Dark and poorly lighted Victorian rooms. Drafty Victorian windows with cast iron weights that long ago fell inside the walls because the sash cords rotted.
I want to like this given the Harry Weese connection. It is a beautiful home but it alomost looks to be the case that over the years some of Weese’s touches have themselves been altered.
Also, that front door has to be drafty. Removing the vestibule from this home was a big mistake.
Late to this one: I like the remodel, though it could use an update in some places. The floors are clearly newer than the Harry Weese remodel, as are a fwe other elements, most of which are unfortunate.
The thing that’s blowing my mind is the multi-multi-million dollar art collection. I wonder who owns this place.
“the multi-multi-million dollar art collection”
http://www.artic.edu/exhibition/stenn
anyway to look at the pictures again? have both CB and RF links been pulled?
Looks like it was delisted on 11/25, no more pics on Redfin either. Probably a holiday season pause, probably back soon enough.
“http://www.artic.edu/exhibition/stenn”
Amusing to scroll through the photos of such a nice property, only to realize that the art in any one room is worth more than the house.