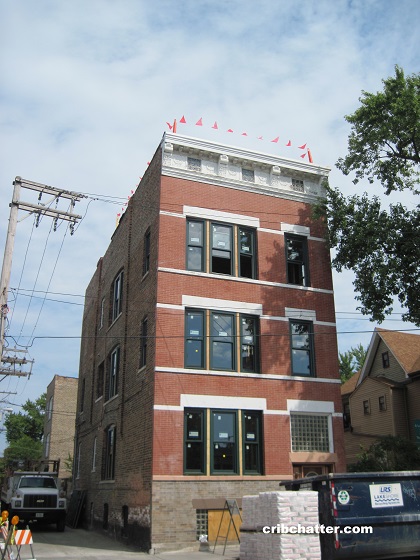3-Bedroom Duplex Down Gutted to the Studs for $895,000 in Wicker Park: 1351 N. Damen
This 3-bedroom duplex down at 1351 N. Damen in Wicker Park came on the market in April 2024.
Built in 1885, this building was “gutted to the studs” in 2019 by ZS Development. It has 3-units, garage parking and a side yard.
We chattered about this building when it was first being gutted back in 2019. Some of you didn’t like the location on Damen.
See our 2019 chatter here.
We now have interior pictures of the unit which were missing in 2019. This unit does not have any of its vintage features anymore.
But it does have windows on all four sides of the building with a side yard on one side and an alley on the other.
The unit has wide panel hardwood floors.
The main floor has the living room, dining room, kitchen and a family room all in open concept.
There’s also a half bath on the main floor.
The kitchen is “gourmet” and has custom white ceiling height cabinetry, professional grade integrated stainless steel appliance package, quartz countertops, and an oversized island with waterfall edge and seating for 5.
The lower level has all three bedrooms, two full bathrooms, a sitting area and the laundry.
The primary suite has a walk-in-closet and a luxurious en suite with oversized shower and double vanity.
It has central air, washer/dryer in the unit and one car garage parking.
This unit also has an expansive 600 square foot private patio and side yard which provides a “rare oasis in the city.”
This building is near the Blue Line stop at Damen, and the shops and restaurants of Wicker Park, Bucktown, Ukrainian Village and West Town.
Listed at $895,000, is this a townhouse alternative?
Amanda McMillan at @properties Christie’s has the listing. See the pictures and floor plan here.
Unit #1: 3 bedrooms, 2.5 baths, 2030 square feet, duplex down
- Sold in December 2019 for $772,000 (per Redfin)
- Currently listed at $895,000
- Assessments of $266 a month (includes exterior maintenance, scavenger, snow removal)
- Taxes of $8796
- Central Air
- Washer/dryer in the unit
- 1 car garage parking
- Bedroom #1: 12×13 (lower level)
- Bedroom #2: 12×10 ( lower level)
- Bedroom #3: 10×11 (lower level)
- Living room: 14×12 (main level)
- Dining room: 16×15 (main level)
- Family room: 15×10 (main level)
- Kitchen: 15×13 (main level)
- 600 square foot private patio and side yard

Other than the yard this place sucks ass
Layout is horrible
Bedrooms suck and are small
If the room dimensions are correct, its not close to 2000sf
Added bonus of living across the street from a school…
Windows are nice. Makes it easy to keep track of the shenanigans in the alley.
You can see why–with what they were squeezing in–the layout is what it is, but as JU notes, it completely sucks.
Yard is nice, will be very nice when they add the $100k pergola.
Reno looks nice but it seems a bit cramped and living against an alley in duplex down is not ideal at all.
Under contract after being reduced to $865,000.
“Under contract after being reduced to $865,000”
HAWT(tm) or Not HAWT(tm)