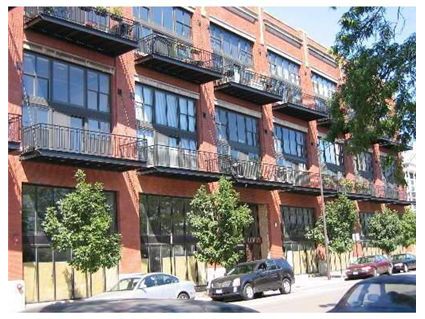A 3-Bedroom Triplex Loft with a Hot Tub and City Views: 50 E. 26th in Bronzeville
This 3-bedroom triplex penthouse loft in the Bronzeville Lofts at 50 E. 26th in Bronzeville came on the market in July 2019.
The Bronzeville Lofts were apparently one of the original auto showrooms, most of which are found a little north of here on Michigan Avenue.
It was converted into loft condos in 2004 during the housing boom. There are 42 lofts and garage parking.
This building saw foreclosures and short sales in the housing bust.
The listing for this penthouse loft says it was “completely remodeled” with new hardwoods throughout.
The loft has authentic loft features including exposed brick, timber ceilings, 14 foot windows in the living room and exposed duct work.
It has a brand new kitchen with white cabinets, quartz counter tops, a waterfall island with butler’s pantry and stainless steel appliances.
The first bedroom is on the main floor along with the living room, dining room and kitchen.
There’s a lofted den on the second floor along with the master suite which has a walk-in closet and bathroom.
The third floor has a separate recreation room along with a rooftop deck which has a hot tub.
The loft also has a balcony with city views.
It has the features buyers look for including central air, washer/dryer in the unit and garage parking is $50,000 extra.
Originally listed for $650,000, it has been reduced to $600,000.
Will this seller reap the reward from completely remodeling this property?
Robert Yoshimura at @Properties has the listing. See the pictures here.
Unit #404: 3 bedrooms, 3 baths, 2300 square feet, triplex loft
- Sold in October 2004 for $450,000 (included parking)
- Sold in February 2013 for $230,000 (included parking)
- Sold in November 2017 for $400,000 (included parking)
- Originally listed in July 2019 for $650,000
- Reduced
- Currently listed for $600,000 (garage parking is $50,000)
- Assessments of $848 a month (includes parking, security system, exterior maintenance, lawn care, scavenger, snow removal, Internet access)
- Taxes of $4720
- Central Air
- Washer/dryer in the unit
- Hot tub
- Bedroom #1: 10×20 (second floor)
- Bedroom #2: 8×10 (main floor)
- Bedroom #3: 11×10 (third floor)
- Den: 19×13 (second floor)
- Recreation Room: 19×12 (third floor)
- Laundry room: 6×7 (main floor)
- Deck: 22×20 (third floor)

Hardwood floors? Look in the lower right of the 9th pic (kitchen)–it’s peeling. Looks like cheap, damaged laminate.
The 2013 buyer, who I am guessing did not put a dime into the place, did really well.
This is not a 3-bed however. There is a windowless room off the butlers pantry (weird!!) and the top floor room, both of which are pass-through spaces to get elsewhere in the unit so no gonna work for a family. Really only appropriate for someone with occasional guests.
Are we near a peak? I feel like folks think they can renovate to their VERY SPECIFIC tastes, stay a year and make a cool hundo? Please.
“This is not a 3-bed however. There is a windowless room off the butlers pantry (weird!!) and the top floor room, AND THE “MASTER” BEDROOM OPEN TO THE STAIRS ON ONE SIDE GLASS DOORS ON THE OTHER AND ABOUT 50′ OF AWLKING FROM THE “MASTER” BATHROOM, ALL of which are pass-through spaces to get elsewhere in the unit”
FTFY.
Seriously, this is a bizarro amalgamation of individually interesting rooms. The whole is far less than the sum of the parts, due to the WEIRD layout choices.
Was still weirdly laid out before, too:
https://www.redfin.com/IL/Chicago/50-E-26th-St-60616/unit-404/home/12687452/mred-09778402
“I feel like folks think they can renovate to their VERY SPECIFIC tastes, stay a year and make a cool hundo? Please.”
Could be near “renovation” peak.