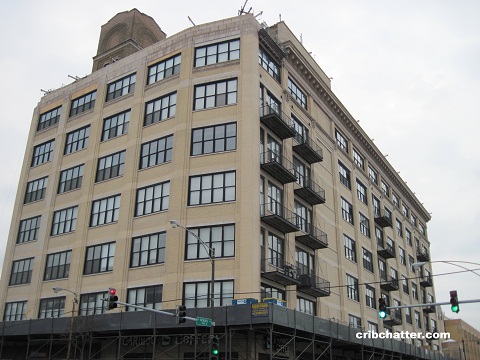A 3-Bedroom Triplex Loft with a Private Rooftop Deck in Lakeview: 1601 W. School
This 3-bedroom penthouse triplex loft in the Tower Lofts at 1601 W. School just came on the market.
Built in 1915, it was the former Weiboldt’s store. It has 80 lofts and heated garage parking. There’s no doorman.
There’s also no longer scaffolding on this building. I need to update my picture.
This penthouse level loft is a combined unit with 3,000 square feet on 3 levels.
It faces north.
It has 16-foot cement ceilings with exposed brick and ductwork.
The 3-bedrooms are on the main floor and all three have full walls. Only the master bedroom has a window, however.
The master bedroom also has a spa bath and walk-in-closet.
The listing says the kitchen is “newly renovated” with dark modern cabinets and stainless steel appliances.
There’s a lofted family room and a top level entertainment room with a wet bar that leads to a private rooftop deck with Wrigley Field lights views.
It has the features buyers look for including central air, washer/dryer in the unit and 2 heated garage parking spaces.
The loft has come on the market at $869,000. But at 3,000 square feet, is this a deal for the square footage?
Jenny Ames at Engel & Voelkers Chicago has the listing. See the pictures here.
Unit #714: 3 bedrooms, 2 baths, 3000 square feet, triplex loft
- Sold in February 1996 for $298,000
- Sold in May 1997 but no price listed
- Sold in September 1999 for $544,000
- Sold in June 2011 for $629,000 (included the parking)
- Currently listed at $869,000 (includes the 2-parking spaces)
- Assessments of $833 a month (includes parking, cable, exterior maintenance, lawn care, scavenger and snow removal)
- Taxes of $12,420
- Central Air
- Washer/dryer in the unit
- Fireplace
- Bedroom #1: 18×19 (main floor)
- Bedroom #2: 12×11 (main floor)
- Bedroom #3: 12×12 (main floor)
- Living room: 19×27 (main floor)
- Kitchen: 13×11 (main floor)
- Walk-in-closet: 12×10 (main floor)
- Family room: 14×15 (second level)
- Entertainment room: 12×11 (third level)
- Deck: 20×12 (third level)

While it’s a low $/sqft for the area, it’s because it’s on Ashland. All that traffic even up 7 floors isn’t going to be quiet.
Could be it seems cheap per SF because the square footage seems overstated. Layout is pretty chopped up. At least you get lake views from these top floor units if they are oriented correctly, I assume this one is not however, since no lake view pictures.
Floorplan looks like about 2600 sf, to me.
sorry but you couldn’t pay me to live at this intersection… pass
NO WINDOWS IN TWO OF THE THREE “BEDROOMS” ??????!!!!!
HARD. PASS.
….AND NO WINDOWS IN EITHER BATH!
Floor plan sucks unless you are a childless couple / empty nesters. I would turn one “bedroom” into a home gym / office. The other for the occasional guests (and to hide the litter boxes).
Also, gotta take six figures off this ask.
….And one more thing since I am feeling a little feisty: Hide the freaking cologne collection before the photographer shoots pictures. How hard would it have been to stuff that garbage in a drawer ahead of time? Same with the toiletries in the shower.
Looks a lot more like 2500 sq feet and probably lives more like 2k square feet.
Probably a decent deal if it was somewhere in the mid 7’s, but at 870 you’re teetering pretty close to 1 mil range and at that price point you can get much, much more.
$869k? GTFOH
I’d never want to live in a place with such high ceilings, all the exposed duct work, and a room overhanging another room. Still, it seemed pretty cool for a loft until I saw the floor plan. Two rooms with no windows just doesn’t work for me.
Do the bedrooms have skylights? I feel like you’re almost seeing the corner of one in the one shot of non-master one w/ a bed. Can’t see one in the “office” one, but then there are boxes in both on the floorplan. The loft is above the kitchen and the entertainment room/deck are above the living room and kitchen. And maybe that’s a bubble of a skylight between the chairs on the deck?
or did I overthink the crap out of that? lol
@Nonya – – you may be right! If that bubble is the skylight for one of the bedroom though I think we now have a privacy / noise issue given what appears to be the boardwalk for shared roof deck space right next to it!
Not a fan of this roofdeck set up either. It seems like it could be party central up there on the very nights where you would like to sit in and relax. Also, all someone has to do is somehow make it to the roof and it seems iike breaking into some penthouse units via the sliding door is that much easier. I want to like this unit but it has so much going against it that cannot be fixed – – – too few windows, the location on busy Ashland. Quite a hike from the Brown line. Most likely the commute involves a bus to the Red Line at Belmont. Bah humbug.
“Quite a hike from the Brown line.”
Under 1200 feet (ie, less than a quarter mile) is now “quite a hike”??
A new low!! And embarrassing even for the CC crowd.
ps: Clearly The Cat forgot about the Paulina stop.
Lol. In my head it is like a mile because I last did it in some crazy snow / wind storm. but you are right, just a quarter of a mile.