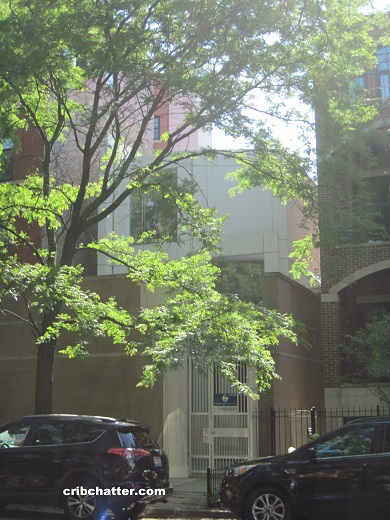A 4-Bedroom Contemporary SFH with a Unique Interior Courtyard in Lincoln Park: 2138 N. Racine
This contemporary 4-bedroom single family home at 2138 N. Racine in Lincoln Park originally came on the market in July 2019.
Built in 1992, it’s on a standard 25×125 lot and has an attached 2-car garage.
The listing says it has been rehabbed including the kitchen which has modern Poggenpohl cabinets, Carrara marble counter tops and backsplash and all new Miele appliances.
It has new 6″ plank red oak hardwood floors with a blonde stain that has that California aesthetic.
The master suite has a “brand new” master bathroom with heated floors, walk-in rain and steam shower, skylights, and a Porcelanosa vanity and bath.
It has Sonos audio throughout.
One of its most unique features is the soaring atrium spaces, including the interior courtyard, which even has landscaping.
There’s also a second terrace on the second floor (looks like it’s over the garage.)
The house has central air.
Originally listed at $1.999 million a year ago, in July 2019, it has been reduced to $1.895 million.
For fans of contemporary styling, is this a breath of fresh air in the Lincoln Park neighborhood which is known for its vintage homes?
Michael Rappel at R. Hawthorne Group has the listing. See the pictures here.
2138 N. Racine: 4 bedrooms, 4.5 baths, no square footage listed, single family home
- Sold in June 1991 for $265,000 (just the lot?- as the house was built in 1992)
- Sold in January 2004 for $1.475 million
- Sold in June 2013 for $1.475 million
- Originally listed in July 2019 for $1.999 million
- Reduced
- Withdrawn in March 2020 listed at $1.949 million
- Re-listed after the COVID reopening in May 2020 for $1.925 million
- Currently listed at $1.895 million
- Central Air
- Taxes of $41,600
- 2-car attached garage
- Bedroom #1: 15×25 (second floor)
- Bedroom #2: 18×12 (second floor)
- Bedroom #3: 13×12 (third floor)
- Bedroom #4: 13×13 (main floor)
- Living room: 23×23 (main floor)
- Dining room: 14×10 (main floor)
- Kitchen: 18×20 (main floor)
- Office: 9×8 (second floor)
- Laundry room: 10×8 (main floor)
- Deck: 15×14 (second floor)
- Terrace: 19×8 (main floor)

Wonder how useful the Br skylight is with the neighbor buildings being taller
Never understood staining oak to make it look like maple.
“ One of its most unique features is the soaring atrium spaces, including the interior courtyard, which even has landscaping.”
A tree, some rock and a few lights is landscaping?
Not to my taste. Will require a semi-unique buyer. That is one bold kitchen design. Sonos is garbage and unbecoming of a property at this price point.
Looks about as homey and inviting as a WeWork flex office space.
Love it. Would be even better with a roof deck for gardening.
It needs more of pictures storage and outdoor space. You have to have lots of storage to live this sparse.
Yikes. 41k in property tax but I guess if a buyer can comfortably afford 1.8M, 41k a year is not a huge factor.
A tree, some rock and a few lights is landscaping?
It’s not about the courtyard finishes it is about the natural light that it brings into the house. The doors can be opened allowing better air circulation without compromising security.
Not to mention that it is a usable private space. Better than some trivial sized balconies I’ve seen.
It is not everyones house but it has great style. Sometimes being unique, unpredictable, and fun is a good thing in house construction. Other times it is not. Cant quite tell here but it seems really nice. Without seeing the whole floorpan and flow I’ll stay neutral. Realtor miss by not adding that to the listing.
Only flaw I see is that it appears that the master is open to the kitchen. That SUX if there are kids or guests overnight.
SONOS – works well in our places. Not the best quality but strong enough platform and really easy to use for our family.
Red Oak bleached to light color is trending right now. With that all that glass a light and airy house would not look right with dark floors. We bleached the red oak at the lake house and it looks really great. If that is the planned finish from the start it is much better to use white oak. We were just refinishing so not worth the added $$$$. Maple can also be very light but it has very little grain vs the oak and gets a much different finish.
“Looks about as homey and inviting as a WeWork flex office space.”
Not everyone likes contemporary but it certainly has its many fans. It’s pretty much all they’re building in the West Loop.
“A tree, some rock and a few lights is landscaping?”
Last I looked, the answer to this would be “yes.”
Not my kind of home. Doesn’t seem cozy at all. Sterile and cold. The exterior is an eyesore, but that’s subjective, I suppose. The price seems very high to live on a busy street so far west of the main part of Lincoln Park (from my perspective, anyway). I know the streets just east of here are very nice and you can walk to the shops on Armitage, of course. I’d just rather be farther east for this kind of money.
For someone who wants their home design to make a “statement,” maybe this is just the thing they’re looking for. I’m too traditional.