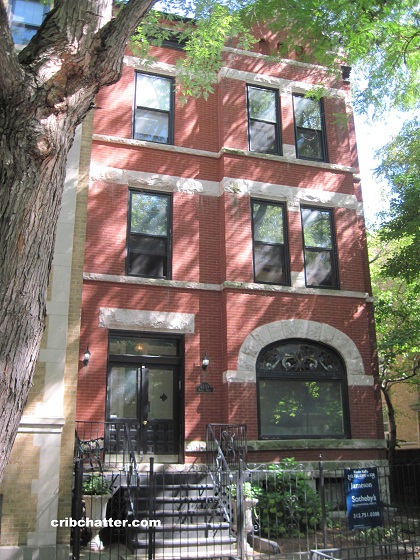First Time on the Market Since 1993: A 3-Bedroom at 2233 N. Bissell in Lincoln Park
This top floor vintage 3-bedroom at 2233 N. Bissell in Lincoln Park came on the market in June 2021.
Built in 1890, the building is on a wider than average lot measuring 30 feet across and has 3 units.
It also has garage parking.
The building is not on the El side of the street.
This top floor unit has many of its vintage features including plaster cove moldings and ceiling medallions, French doors, pocket doors, a formal dining room with a built-in hutch, and a wood burning fireplace with built-in bookcases.
It looks like the window and door moldings are all painted.
The listing says it has antique vintage ceiling light fixtures.
The listing also says it has an “on trend kitchen” with white cabinets and “newer” white appliances. It has a blue kitchen island with seating for 3.
There’s also a washer/dryer built into the island.
The primary bedroom has an en suite bath with a walk-in shower.
The hall bathroom has a clawfoot tub.
In addition to the in-unit washer/dryer, the unit has garage parking. It doesn’t have central air, however, but does have wall or window a/c units (you can see one a/c unit above the door in the kitchen.)
It has a back deck off the kitchen.
Originally listed in June 2021 at $650,000, this property has been reduced $25,000 to $625,000.
It last sold in 1993.
Is this your chance to get a top floor vintage unit with parking for under $650,000 in this popular neighborhood?
Maureen Moran at @Properties has the listing. See the pictures and floor plan here.
Unit #3: 3 bedrooms, 2 baths, no square footage listed
- Sold in December 1993 for $243,000
- Originally listed in June 2021 for $650,000
- Reduced
- Currently listed at $625,000
- Assessments of $350 a month (includes heat, gas, exterior maintenance)
- Taxes of $8552
- Window/Wall air conditioning units
- Washer/dryer in the unit
- Garage parking
- Wood burning fireplace
- Bedroom #1: 20×8
- Bedroom #2: 13×10
- Bedroom #3: 12×10
- Living room: 30×13
- Dining room: 15×12
- Kitchen: 15×11
- Deck: 13×8

This is one location where I’d actually pay up just to live in this neighborhood and on this street. It’s a lovely area and the price to get into an SFH is $1 million and up. This is a nice alternative.
However, it’s not really ideal for a family, with one BR opening into LR with glass doors and three flights of stairs to climb with the groceries. I’d see it more for an empty nest couple. Good to see the porch is accessible through kitchen, not MBR.
Price is high for the space, but with garage, W/D, WBFP and the street you’re on (the right side of this street with no train behind the building) this price seems appropriate. If my wife and I weren’t looking for a full-service high rise, this would be the kind of place we’d target.
Man. This place is literally split down the middle which makes every room in the house so narrow. I’m not sure I’ve seen laundry in a kitchen island before. Gross.
This place has lots of potential but damn if there arent things that make me shake my head
Built in on only one side of the FP
W/D in the island (should have done an enclosed stack where the range is)
Back BR is way too narrow/long. They should have flipped the Ensuite so it was accessed thru the middle BR
For a 30′ wide lot, about 1/2 the building is 19′ wide, that 2′ would have been huge for the back BR
2 window units suck
I’d prefer to be further away from DePaul, but its a nice area.
This isn’t going to go cheap enough to really make it work.
This is one of those early conversions back when developers didn’t put any thought into modern living and the floor plans; or at least buyers didn’t have same level of expectations. Everything is a work around to poor layout. You see this a lot with vintage buildings converted 20+ years ago which often didn’t have in unit laundries or one bath, etc. No central air. You find the laundries in weird places. Room sizes and layout don’t seem intuitive.
Vintage apartment (10+ unit) complexes on either side as well as across the street that I am sure are heavily occupied by DePaul kids. I’d imagine it is akin to living on Frat Row. No thanks.
“For a 30? wide lot”
It’s worse than that–the lot is actually 32′ wide.
The space could make an awesome 1+office/den, but is a huuuuuge compromise as a 3 bed.
All your comments about DePaul students and lack of central air and the awkward placing of W/D are making me rethink my original analysis of this place.