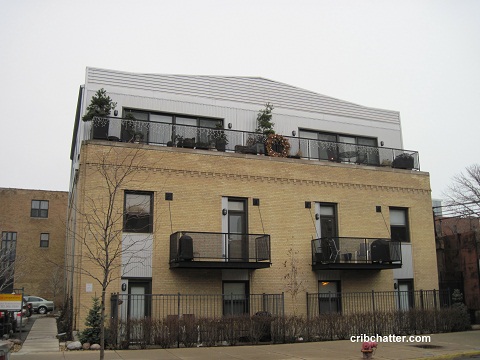Live in a Former ComEd Substation: A 2-Bedroom at 1128 W. Ardmore in Edgewater
This 2-bedroom duplex down at 1128 W. Ardmore in Edgewater came on the market in April 2019 but it had previously been listed in both 2017 and 2018.
Built in 1925, this former Commonwealth Edison substation was converted into lofts at the height of the housing bubble in 2006 and 2007.
There are 16 units and outdoor parking.
The building got hit hard in the housing bust. We chattered about bank owned units in it in 2013.
You can see that chatter here.
This duplex down has exposed brick walls and concrete ceilings.
The first floor has the living/dining and kitchen along with a half bath.
The kitchen has 42 inch wood cabinets, both an island and a breakfast bar, along with premium stainless steel appliances and what looks like granite counter tops.
The two bedrooms are in the lower level along with 2 baths.
The master suite has a steam shower.
This loft has all the features buyers look for including central air, washer/dryer in the unit and one car exterior parking is included.
Originally listed in April 2019 at $399,900, it has been reduced $25,000 to $374,900.
The property is near the Red Line ‘L” stop and there’s a Whole Foods nearby.
Edgewater has gained in popularity since the housing bust.
Why isn’t this property selling?
Ryan McKane at Redfin has the listing. See the pictures here.
Unit #4: 2 bedrooms, 2.5 baths, 1500 square feet, duplex down
- Sold in January 2007 for $400,000
- Sold in October 2014 for $357,500
- Listed for sale in both 2017 and 2018
- Originally listed in April 2019 for $399,900
- Reduced
- Currently listed at $374,900 (includes exterior parking)
- Taxes of $5708
- Assessments of $328 a month (includes exterior maintenance, lawn care, scavenger and snow removal)
- Central Air
- Washer/dryer in the unit
- Bedroom #1: 14×12 (lower level)
- Bedroom #2: 15×11 (lower level)

The ceilings on the main floor look like they are closing in on the space and that stairway is probably not in the best location in that room.
I think this is the (or one of) only unit with a direct entry to the unit – however, I don’t think that it has any outdoor space either (and no common space iirc). They always looked pretty cool to me, but they are tucked in between the el, a highrise and the street with alley on two sides. But still unique as far as industrial conversions go in Chicago.
Below grade bedrooms is why it probably isn’t moving…
Bedrooms have an “unfinished basement” aesthetic. Located right along the red and purple line tracks and amid the usual Thorndale/east of Broadway police activity. I’ve liked every other unit in this complex much more than this one.
and then there is the whole red line modernization project that is about to kick off…..