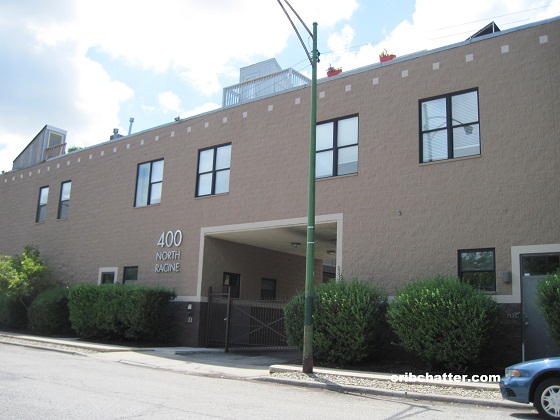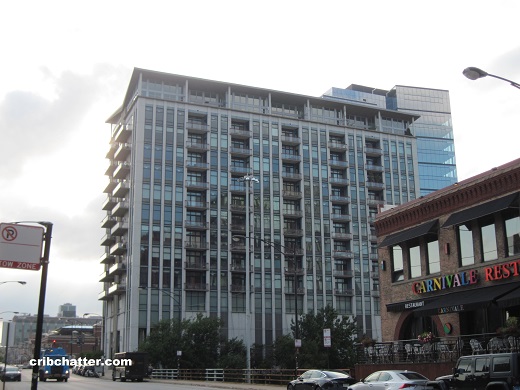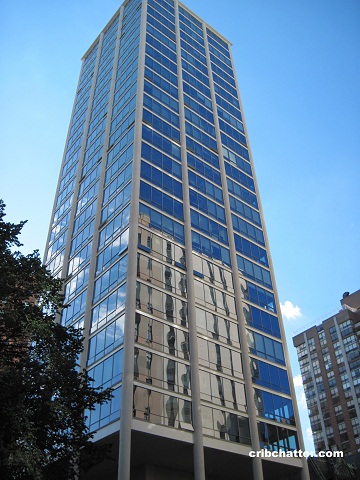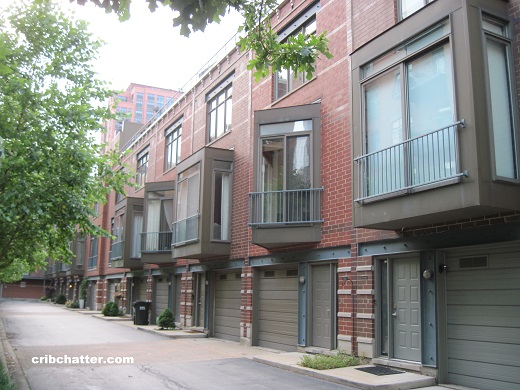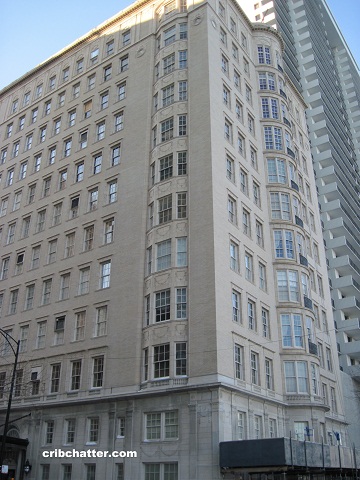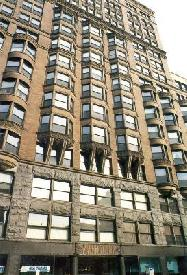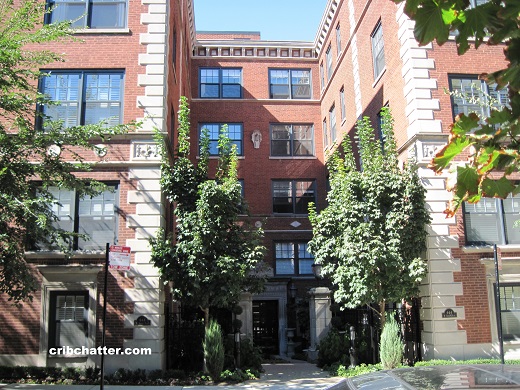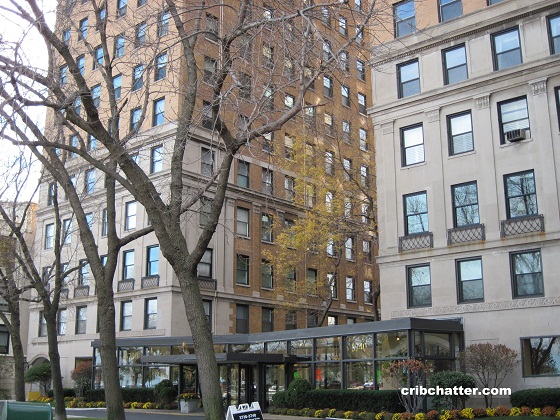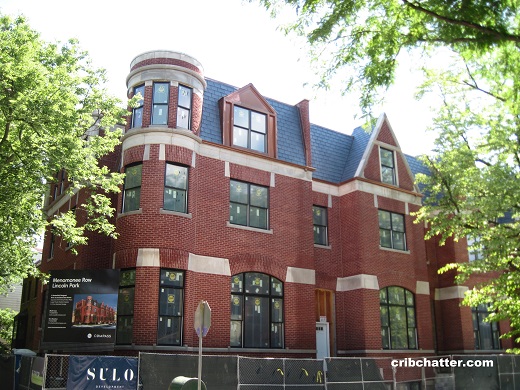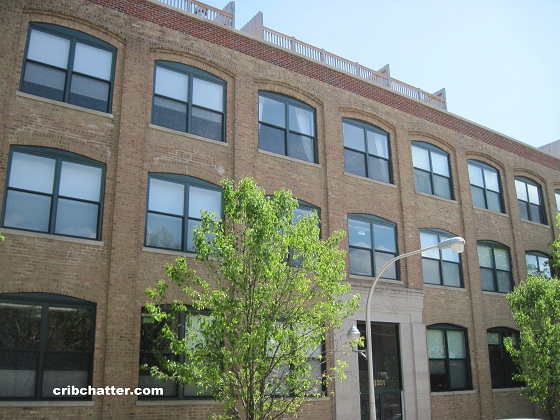Re-Imagining an Open Loft: A 3-Bedroom at 400 N. Racine in the West Loop
This 3-bedroom loft at 400 N. Racine in the West Loop recently came on the market.
400 N. Racine was converted to condos in 1993 and has 33 units and gated outdoor parking.
This 2650 square foot one-floor loft has 13.5 foot ceilings and concrete floors.
The listing says it was custom designed by Moss Architects.
If you look at the prior listing in 2013, you will see that bedrooms and a bath were added through custom glass partitions and millwork.
There’s now a master suite with an en suite bathroom and walk-in-closet.
The loft has a new kitchen with stainless steel counter tops and high end appliances.
It has the features buyers look for including central air, washer/dryer in the unit and one gated outdoor parking space.
Will this mostly “new” loft sell quickly?
Philip Schwartz at @Properties has the listing. See the pictures here.
Unit #106: 3 bedrooms, 2 baths, 2650 square feet
- Sold in October 2001 for $297,000
- Sold in March 2005 for $380,000
- Sold in April 2013 for $430,000
- Currently listed at $730,000 (1 car gated parking included)
- Assessments of $355 a month (includes security, exterior maintenance, lawn care, scavenger, snow removal)
- Taxes of $7737
- Central Air
- Washer/dryer in the unit
- Bedroom #1: 17×14
- Bedroom #2: 16×13
- Bedroom #3: 17×12
- Laundry room: 8×10
