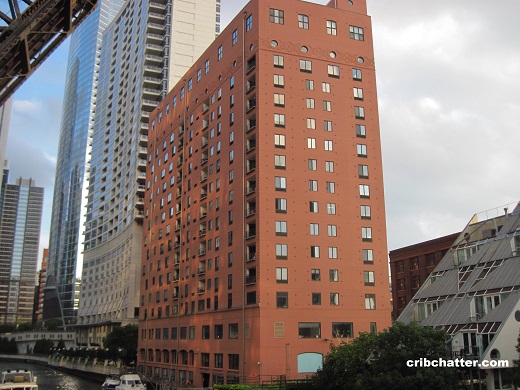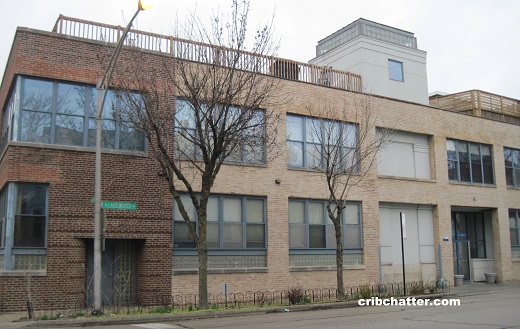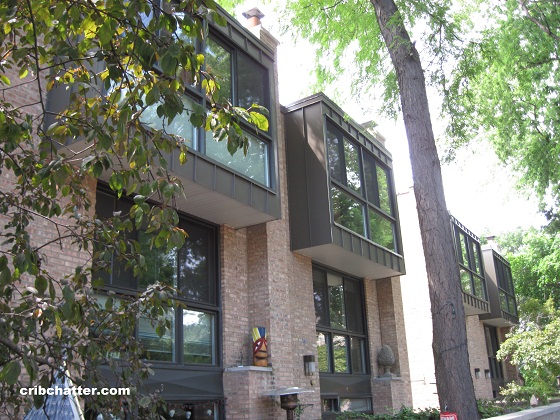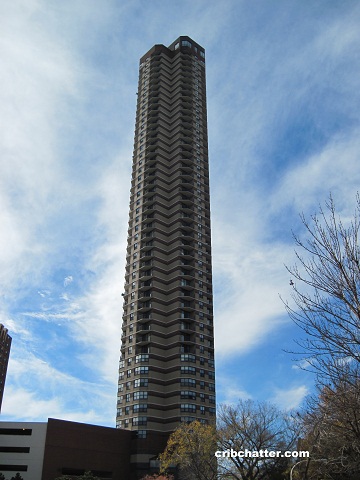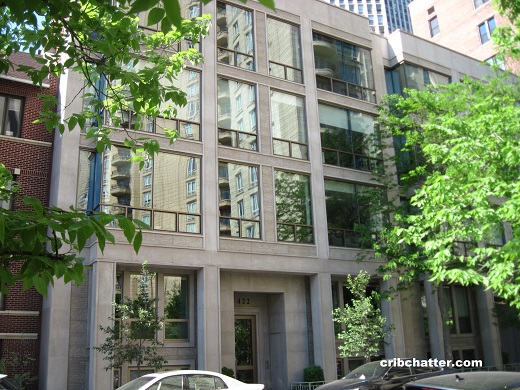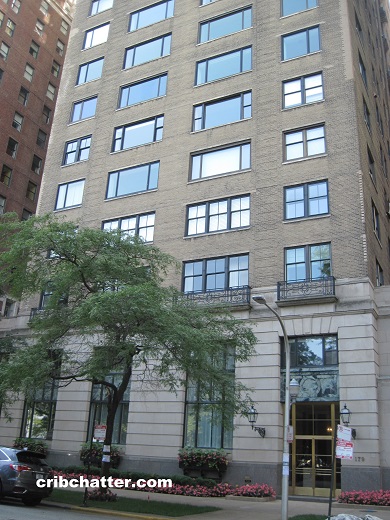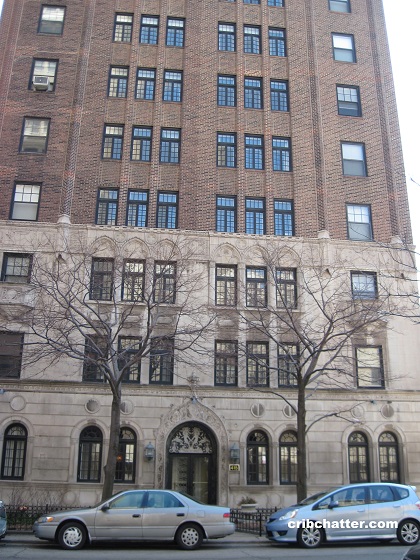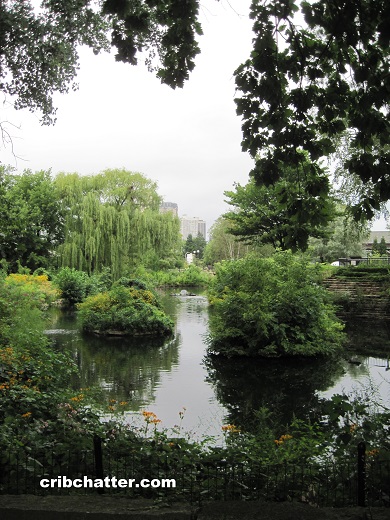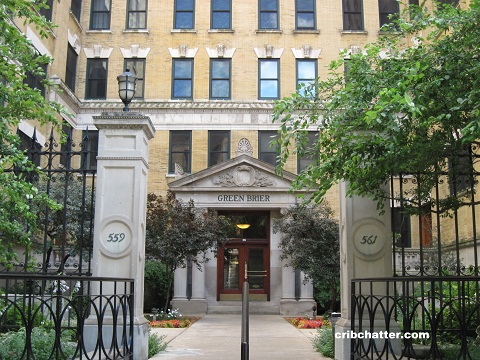Are Bidding Wars Still Happening in Chicago? A 2-Bedroom at 345 N. Canal on the Near West Side
This 2-bedroom in the Fulton House at 345 N. Canal on the Near West Side recently sold.
Built in 1903, Fulton House was original an old cold storage warehouse.
It was converted to apartments in the 1970s by star architect Harry Weese and then was converted into condos in the 1990s. There are 104 units. However, it’s also a live-work building where businesses can operate.
It has 24/7 door staff but no garage parking and a common deck overlooking the Chicago River. There is valet parking across the street at the River Bend building. It does not have other amenities like an exercise room.
This unit had a “complete gut” in 2010 and “updates” in 2023.
It has new high end vinyl flooring throughout, new paint, including on the barrel vaulted ceilings, 2 new HVAC wall units with high efficiency pumps, and a Miele washer/dryer circa 2022.
The kitchen has white modern cabinets, stainless steel appliances including a stove hood, a Franke stainless sink, pure white Corian countertops, and an island with a waterfall edge and seating for 3-4.
It has a separate dining room space.
There’s a built-in media center in the living room.
The primary bedroom has custom closets. The second bedroom is fully enclosed and has a window.
There’s only one bath but the listing says “no expense was spared” in the dreamy, spa bath with oversized shower with Jado thermostatic shower system, Grohe fixtures, and Duravit floating vanity, sink, commode and shower pan. It also has a Robern mirror.
This unit has a utility room with storage and an in-unit washer/dryer.
It is a corner unit with south and west facing views with a balcony with river and city views.
There’s no parking with this building but you can pay for valet across the street.
This unit came on the market on October 2, 2023 at $330,000 and recently closed, on October 20, 2023 for $340,000.
Are bidding wars still happening on some properties this fall?
Jennifer Cummings at Jameson Sotheby’s had the listing. See the pictures and floor plan here.
Unit #501: 2 bedrooms, 1 bath, no square footage listed
- Sold in May 1990 for $103,000
- Sold in September 1997 for $114,000
- Sold in October 2019 for $165,000
- Originally listed on October 2, 2023 for $330,000
- Sold on October 20, 2023 for $340,000
- Assessments of $690 a month (includes doorman, exterior maintenance, lawn care, scavenger, snow removal, Internet)
- Taxes of $4105
- No central air. Wall units.
- Washer/dryer in the unit
- Bedroom #1: 12×14
- Bedroom #2: 9×13
- Living room: 13×19
- Dining room: 10×10
- Kitchen: 8×10
- Utility/laundry: 5×8
- Foyer: 3×8
- Balcony: 5×8
