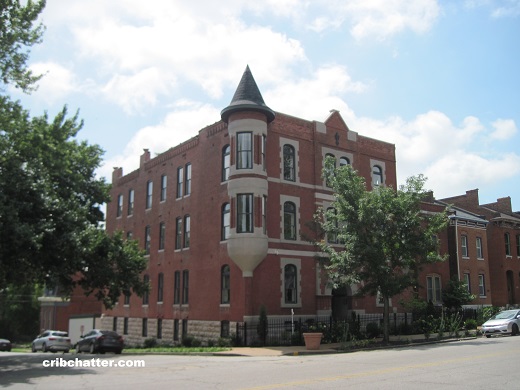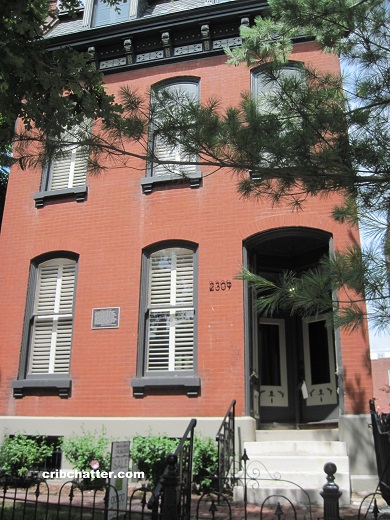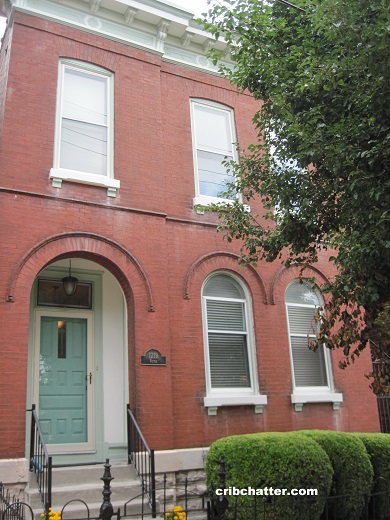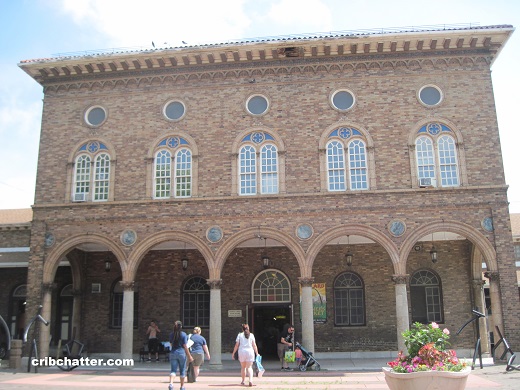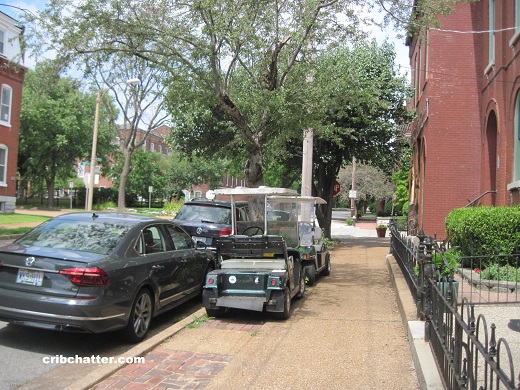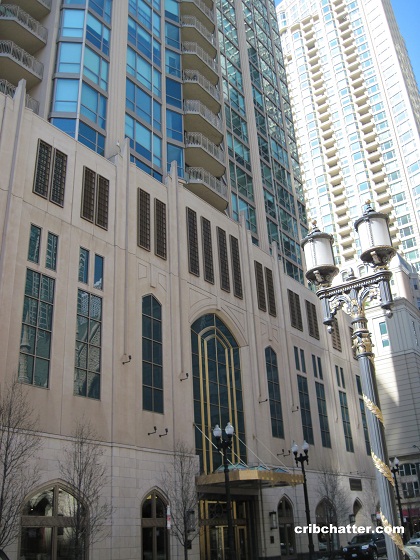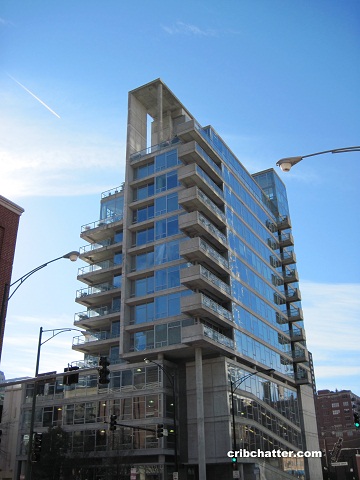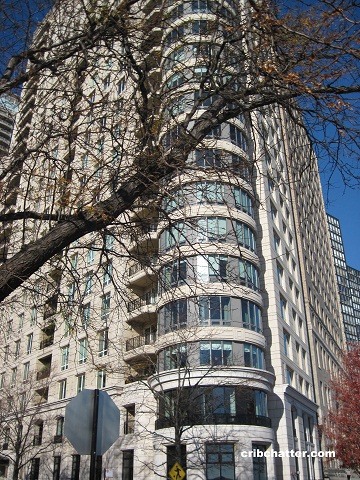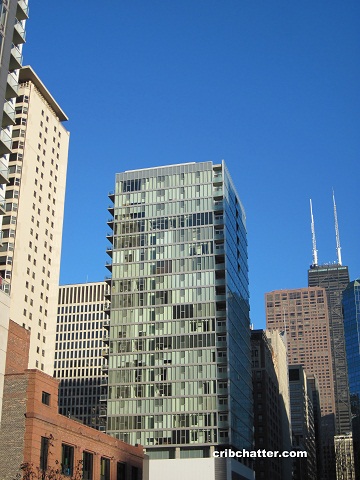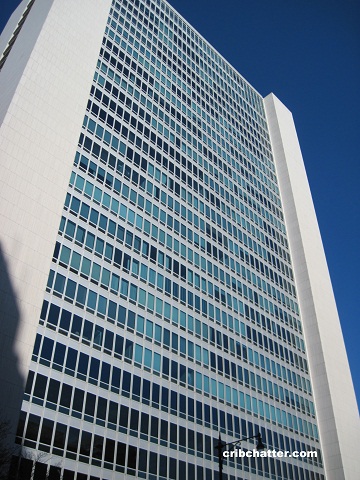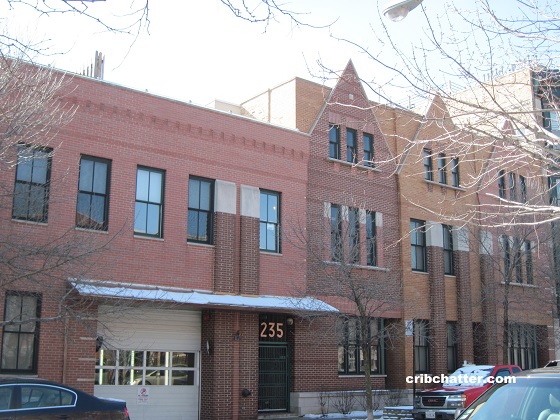St Louis Week: A 2-Bedroom Renovated Condo in Soulard: 2330 S. 12th
This 2-bedroom at the Ruckert on 12th at 2330 S. 12th in Soulard in St. Louis came on the market in June 2019.
This building was constructed by Henry Ruckert in 1889 and has 6 units and partial garage parking (by partial that means there is a door on a carport but the garage is not enclosed. This seems to be common in St. Louis.)
This unit appears to be a lower level garden unit.
The listing says it has 9 windows on 3 sides.
It has dark hardwood floors on the main level.
The kitchen has gray cabinets, white counter tops, a white subway tile backsplash and stainless steel appliances, including a wine fridge.
The two bedrooms have en suite bathrooms.
There’s also a half bath in the living areas.
The building has an elevator and a shared rooftop deck with city views.
The listing says it has a 95% tax abatement approved.
It has central air and washer/dryer hook-ups in the unit.
Originally listed in June 2019 for $285,000, it has been reduced $10,000 to $275,000.
I had a hard time finding condos in Soulard to feature. Most of the properties were single family homes.
Are condos a hard sell in a neighborhood with so many single family homes?
Curt Wintrode at Redfin has the listing. See the pictures here.
Unit #100: 2 bedrooms, 2.5 baths, 1,199 square feet
- Sold in July 2018 for $252,900 (per Redfin)
- Originally listed in June 2019 for $285,000
- Reduced
- Currently listed at $275,000
- Assessments of $269 a month
- Taxes of $636
- Central Air
- Washer/dryer hook-ups in the unit
- Covered parking included
- Bedroom #1: 10×11
- Bedroom #2: 12×13
