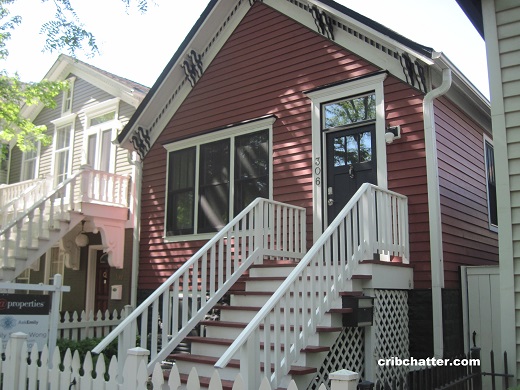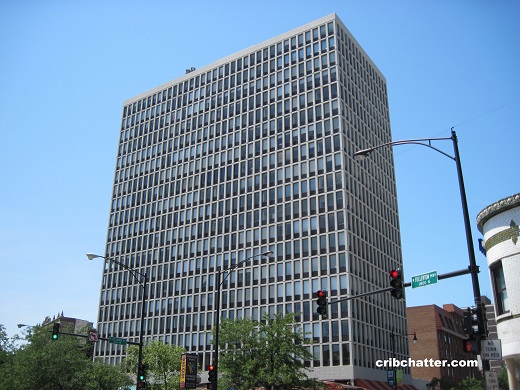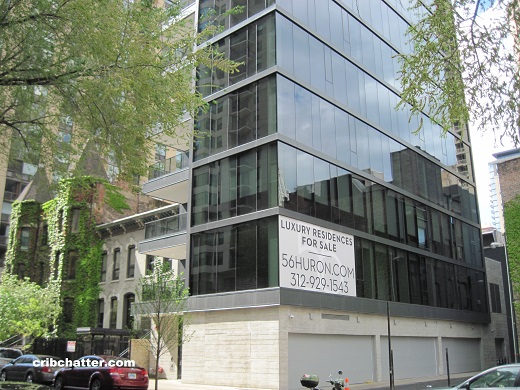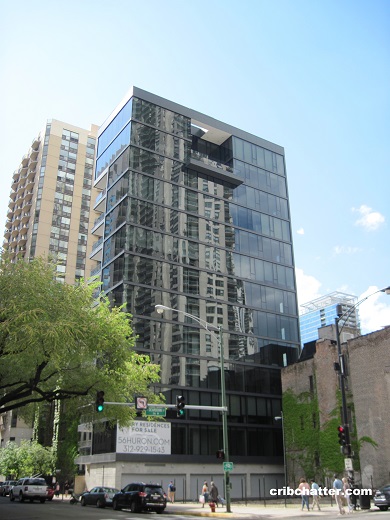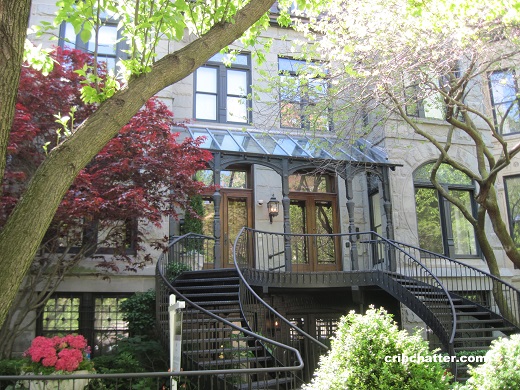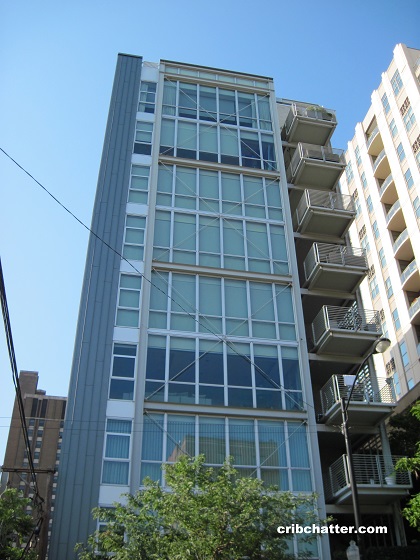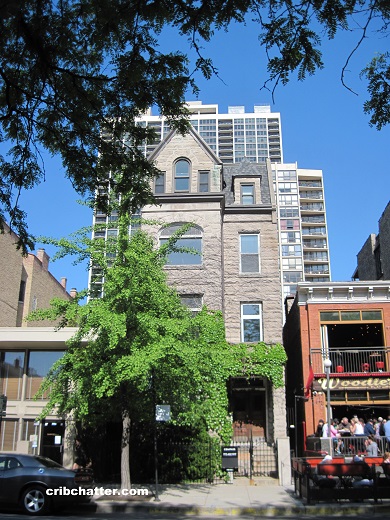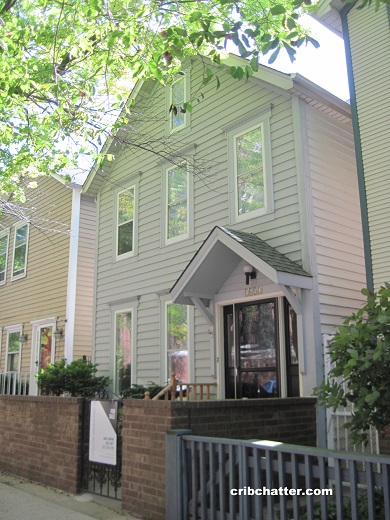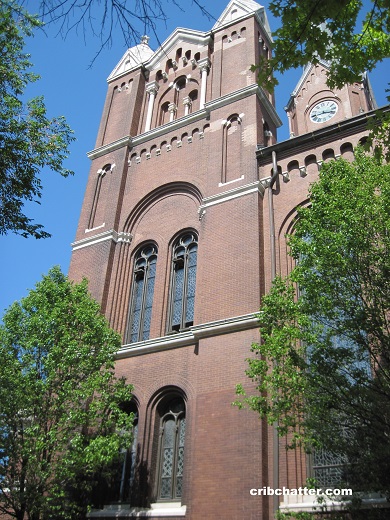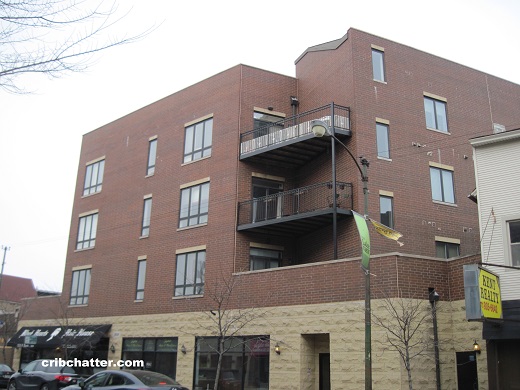Custom Mid-Century Modern 3-Bedroom SFH in Budlong Woods: 5428 N. Virginia
This 3-bedroom mid-century modern single family home at 5428 N. Virginia in Budlong Woods just came on the market.
I don’t have a picture for it yet but I wanted to cover it immediately as it might not last on the market for very long.
Built in 1951, it is on a larger than average Chicago lot measuring 122×50 and has a 1-car garage as well as a driveway.
The listing says the house is “custom.”
Take a look at that front door.
It has the floor plan and features that were common in the 1950s including large windows and a sliding door in the back of the house that overlooks the backyard.
The house has remote controlled skylights in the kitchen which is a chef’s kitchen with modern cabinets, a 48″ six-burner gas stove with dual electric ovens and dual warming drawers as well as other features like a Bosch coffee center.
There are hardwood floors on the main floor.
2 of the 3 bedrooms are upstairs with the third in the lower level.
There are heated floors in both bathrooms.
The backyard is landscaped and appears to be fenced in.
It has a partially covered patio with a built-in pizza oven, barbeque grill and fire pit table all outfitted with a gas line.
There are also exterior speakers and landscape lighting.
This house backs up onto a public park which abuts the Chicago River which has trails and a playground.
The listing indicates that there have only been 2 owners of this house since it was built.
Is this a hidden gem on the north side?
Nancy Huetteman at Redfin has the listing. See the pictures here.
Or go see it in person this weekend at the Open Houses on Saturday, June 15 from 11-1 pm and June 16 from 12-2 pm.
5428 N. Virginia: 3 bedrooms, 2 baths, 1695 square feet
- Sold in February 2012 for $330,000
- Currently listed at $549,000
- Taxes of $6943
- Attached 1-car garage
- Central Air
- Gas fireplace
- Bedroom #1: 13×15 (second floor)
- Bedroom #2: 13×16 (second floor)
- Bedroom #3: 12×18 (lower level)
- Laundry room: 6×9 (lower level)
