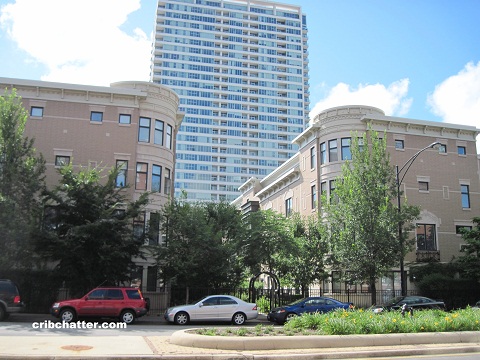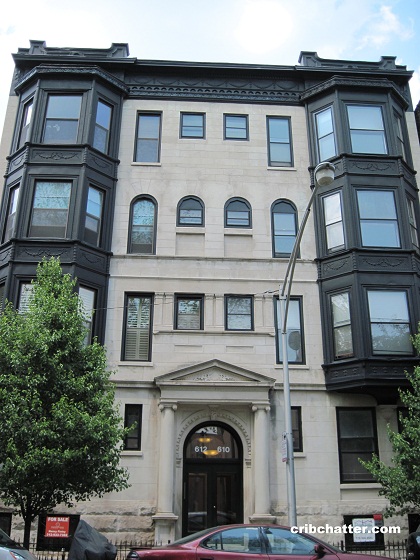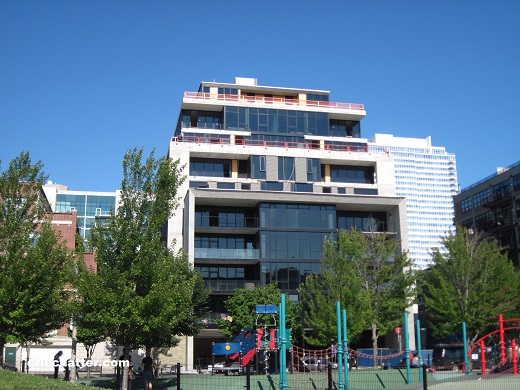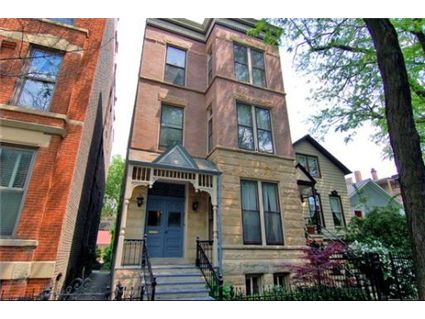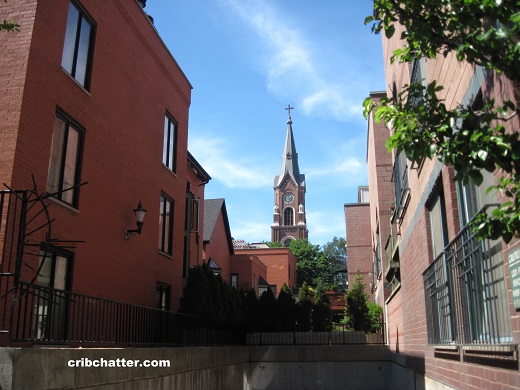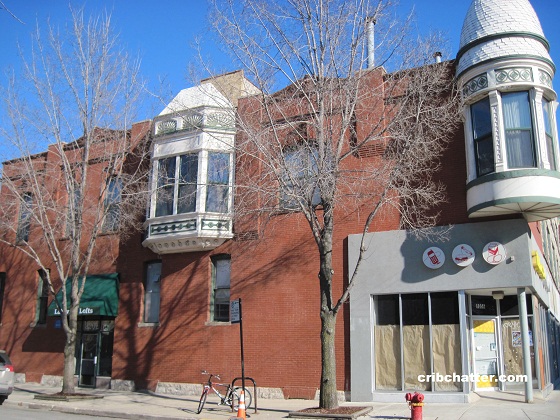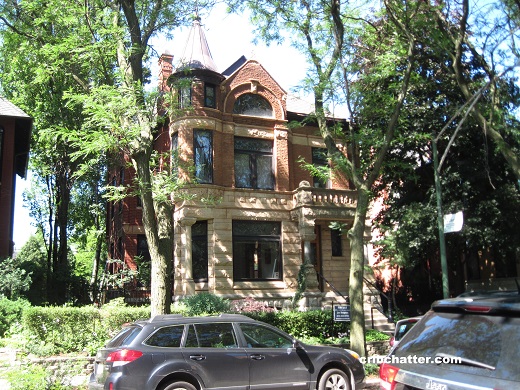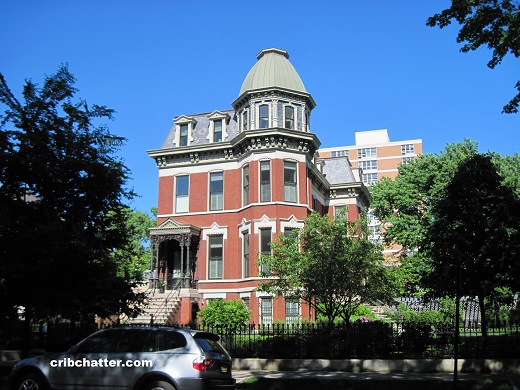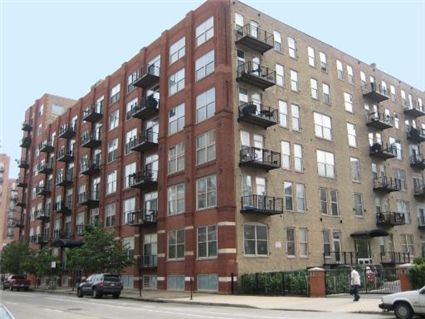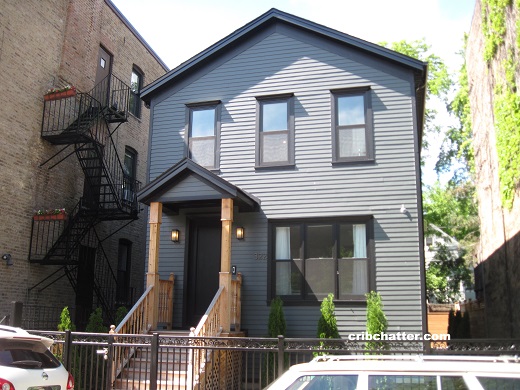Are 3-Bedroom South Loop Townhouses Still Hot? 1712 S. Indiana
This 3-bedroom townhouse in the Kensington Park II at 1712 S. Indiana came on the market in May 2018.
We’ve actually chattered about this townhouse before, in 2011, when the prior owners were quoted in Money Magazine in an article about the “turnaround” in the housing market nationwide.
They sold for just $15,000 off their asking price almost immediately.
Kensington Park II was a Belgravia development built in 2005.
You can see that chatter here.
The townhouse has 4 levels and 2 balconies, one off the kitchen and one off the master bedroom.
The kitchen, which is on the second level along with the living room and dining room, has white cabinets, granite counter tops and stainless steel appliances.
It has the unique layout of every bedroom having an en suite bathroom.
Two of the bedrooms are on the third floor with the master suite on the fourth floor.
There’s a wood burning fireplace in the living room and a main level family room.
It has 2-car garage parking.
The listing says it’s in the South Loop Elementary school district.
Originally listed in May for $805,000, it has been reduced $55,100 to $749,900.
Are 3-bedroom South Loop townhouses still a hot property?
Nycholle Brown at Redfin has the listing. See the pictures here.
1712 S. Indiana: 3 bedrooms, 3.5 baths, 2511 square feet
- Sold in February 2005 for $585,000
- Sold in August 2011 for $634,000 (per Redfin and Money Magazine because the CCRD is pretty confusing)
- Originally listed in May 2018 for $805,000
- Reduced several times
- Currently listed at $749,900
- 2-car garage parking included
- Assessments of $223 a month (includes exterior maintenance, lawn care, scavenger, snow removal)
- Taxes of $15,139
- Central Air
- Wood burning fireplace
- Bedroom #1: 15×16 (fourth floor)
- Bedroom #2: 11×13 (third floor)
- Bedroom #3: 11×13 (third floor)
- Family room: 13×14 (main level)
