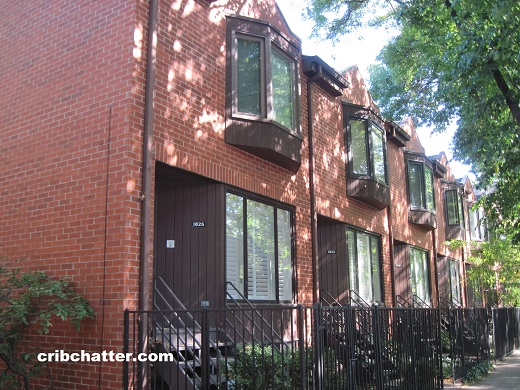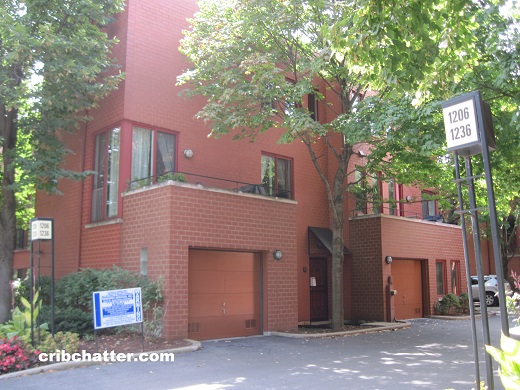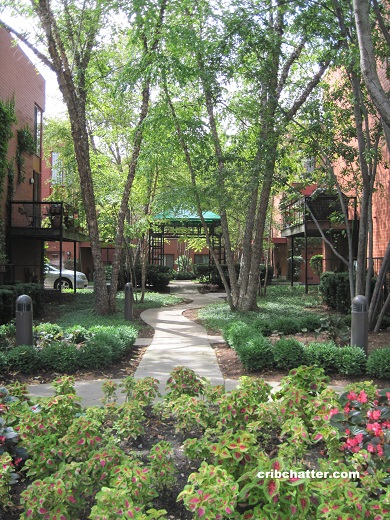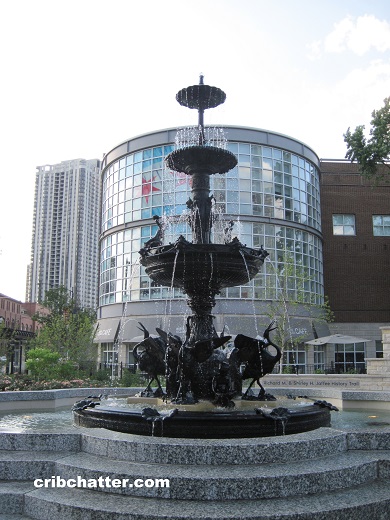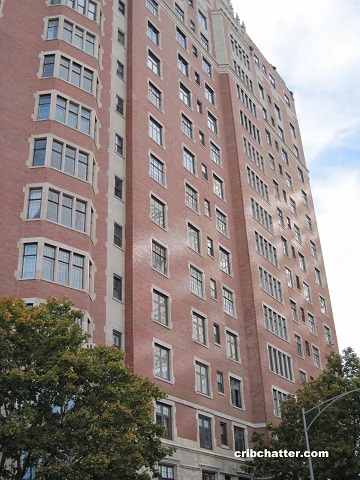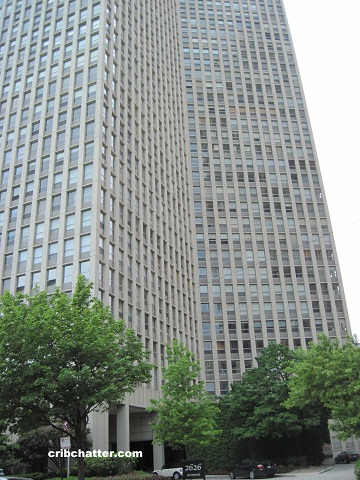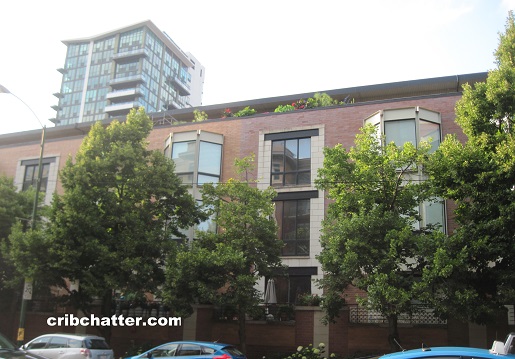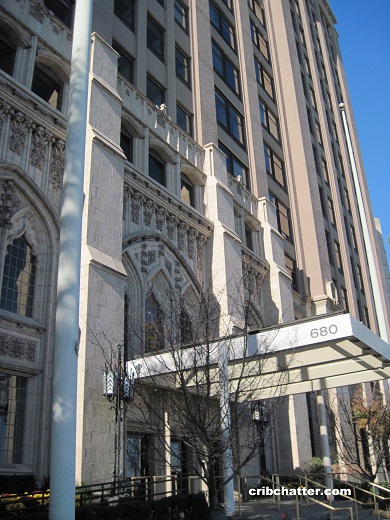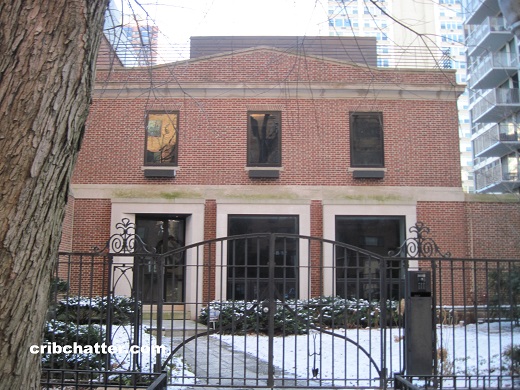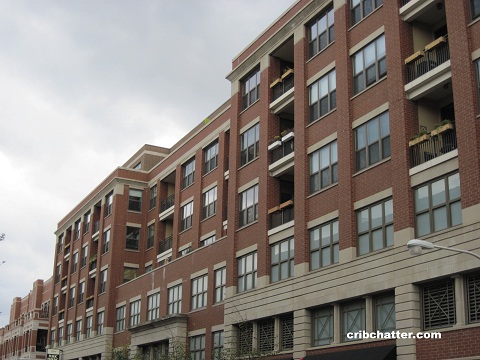Beautifully Updated Lincoln Park 3-Bedroom Townhouse for $835,000: 1819 N. Dayton
This 3-bedroom townhouse at 1819 N. Dayton in Lincoln Park came on the market in March 2024. (This is a picture of the complex and not necessarily this specific townhouse.)
Built in 1985, this townhouse complex has 16 units and garage parking. It has an HOA.
The listing says this townhouse has been “beautifully updated.”
The first floor has the kitchen, living room, dining room and a powder room.
It has a chef’s kitchen with white Shaker style cabinets, stainless steel appliances, a farmhouse sink, subway tile backsplash and unique butcher block counter tops.
It also has an island with seating for 2.
There’s a separate dining room and a living room with a wood burning fireplace with built-ins surrounding it.
Got a green thumb? It has an east facing back patio and skylights and the listing says any plant can “thrive” inside.
The second floor has two bedrooms, including the primary, and 2 full bathrooms.
The primary bedroom is en suite and the listing says the bathroom is newly remodeled with a white vanity and marble tiling.
The townhouse has a lower level with high ceiling and which is set up for the perfect guest bedroom. There is a full size bathroom on this level.
The property has the features buyers look for including central air, washer/dryer and 1-car private garage space.
The listing says this townhouse is around the corner from Armitage boutiques and coffee shops. There is also public transportation nearby.
This townhouse sold just 3 years ago in June 2021 for $782,000. It has come back on the market in 2024 at $835,000.
Will it get the premium?
Kelly Parker and Jordyn Schiffman at Compass have the listing. See the pictures and floor plan here.
1819 N. Dayton: 3 bedrooms, 3.5 baths, no square footage, townhouse
- Sold in May 1989 for $101,500
- Sold in July 1989 for $228,000
- Sold in December 1999 for $378,000
- Sold in December 2000 for $380,000
- Sold in April 2010 for $521,000
- Sold in March 2015 for $589,500
- Sold in April 2018 for $725,000
- Sold in June 2021 for $782,000
- Currently listed at $835,000
- Assessments of $249 a month (includes exterior maintenance, lawn care, scavenger, snow removal)
- Taxes of $9251
- Central Air
- 1-car garage parking
- Wood burning fireplace
- Bedroom #1: 14×13 (second floor)
- Bedroom #2: 13×12 (second floor)
- Bedroom #3: 14×9 (lower level)
- Living room: 15×14 (main level)
- Dining room: 11×6 (main level)
- Kitchen: 12×13 (main level)
- Family room: 15×15 (lower level)
- Storage: 9×8 (lower level)
- Patio
