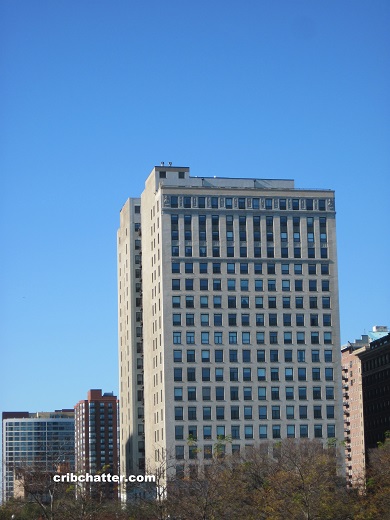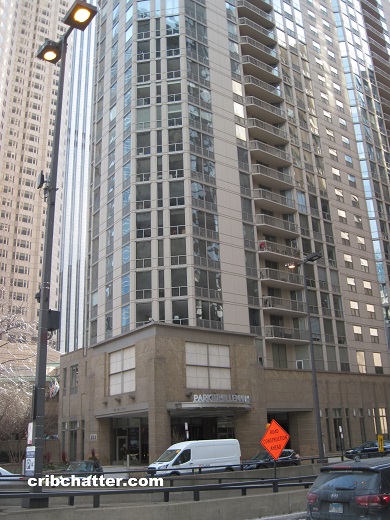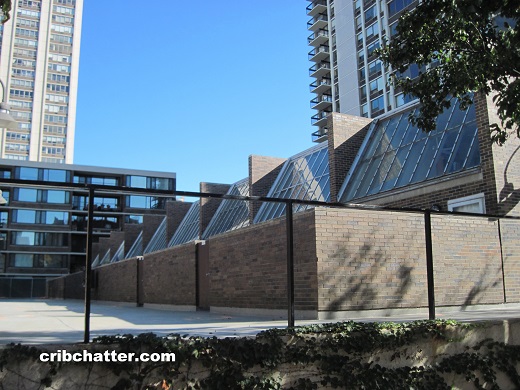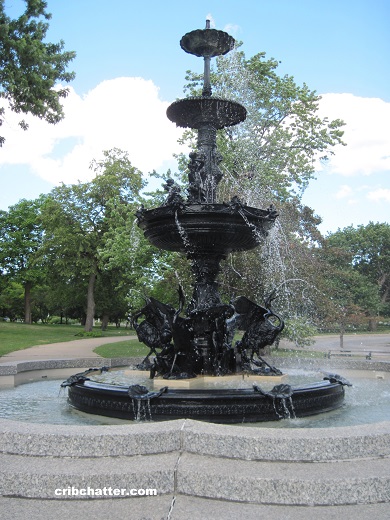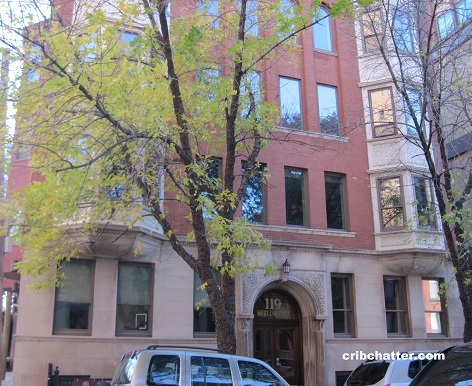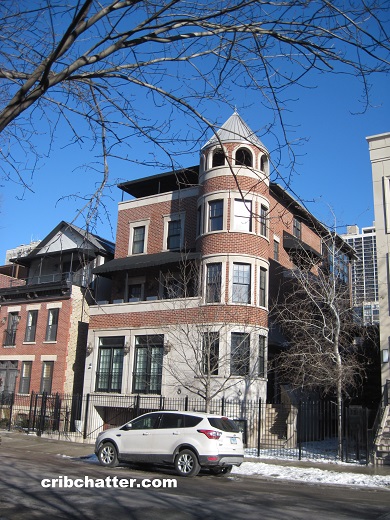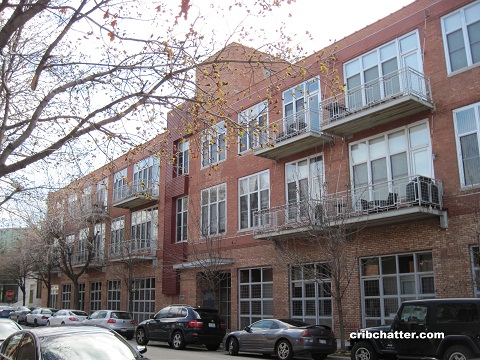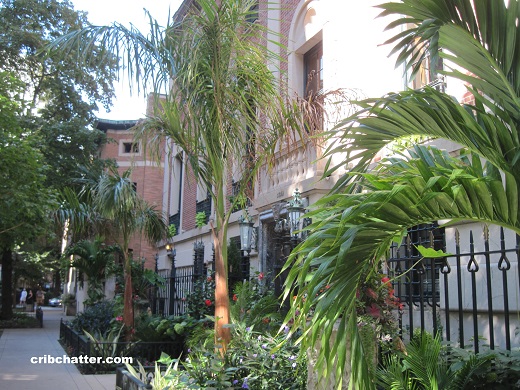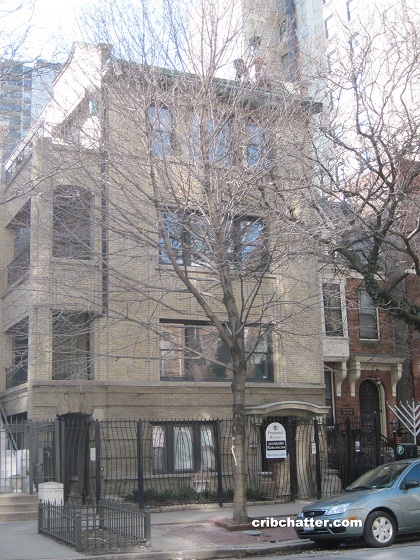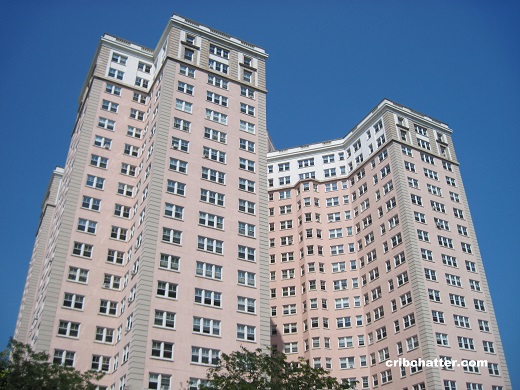Impeccable Renovations on This East Facing 2/2 Loft: 910 S. Michigan in the South Loop
This 2-bedroom in the Michigan Avenue Lofts at 910 S. Michigan in the South Loop came on the market in July 2023.
Built in 1911, it was converted to loft condos in 2001 during the loft boom. It has 262 units and attached garage parking.
The building has 24/7 door staff and an exercise room.
Sorry, but the picture above does not reflect the new Helmet Jahn (his last) high rise apartment building going up directly to the south. I need to update this picture as having a 70 story building next door is a big change for this building.
This unit, however, is a corner unit with north and east exposures. It does not face into the new building. It faces Michigan Avenue and Grant Park and has tree top views.
The listing says this unit has had “impeccable renovations” in 2021 in which “no expense was spared”.
Should it even be called a “loft” anymore?
It still has the 11 foot high ceilings but if you look at the 2011 listing pictures, you can see that they removed the exposed ductwork, one of the “loft” features.
These east facing units have no outdoor space BUT in the original conversion, the developer built in interior “sunrooms” that faced east, had a door and usually tile floors. That sunroom has been removed. (See the 2011 pictures.)
This unit has new hardwood flooring (still diagonal), fresh paint and a fireplace.
The kitchen has been “redesigned” and has a high end Dacor stainless steel appliance package, 2 tone white and wood cabinets, gray glass subway tile backsplash, and an island with seating for 4.
The bedrooms are in a split floor plan. Both have windows.
The primary faces east and has an en suite bathroom which has been renovated and which “rivals the luxurious atmosphere of a spa.”
The unit has the features that buyers look for including central air, in-unit washer/dryer and a tandem 2-spot parking space which is $50,000 extra (see listing picture).
This building is across from Grant Park, near Millennium Park, Buckingham Fountain, the shops and restaurants of the South Loop and Michigan Avenue as well as numerous bus line and the subway.
Listed in July 2023 at $625,000, it has been reduced to $595,000.
Buyers love “new” and this unit has the preferred view in this building.
Why isn’t this selling?
Susan Corcoran at Coldwell Banker has the listing. See the pictures here. Sorry, no floor plan.
Unit #204: 2 bedrooms, 2 baths, 1750 square feet, loft
- Sold in July 2001 for $437,500
- Sold in May 2011 for $485,000
- Originally listed in July 2023 for $625,000
- Reduced
- Currently listed at $595,000 (plus $50,000 for tandem 2-car garage parking)
- Assessments of $1242 a month (includes heat, a/c, gas, parking, cable, exercise, exterior maintenance, scavenger, snow removal)
- Taxes of $11,535
- Central Air
- Washer/dryer in the unit
- Fireplace
- Bedroom #1: 12×17
- Bedroom #2: 1212
- Living/dining room: 22×25
- Kitchen: 8×17
