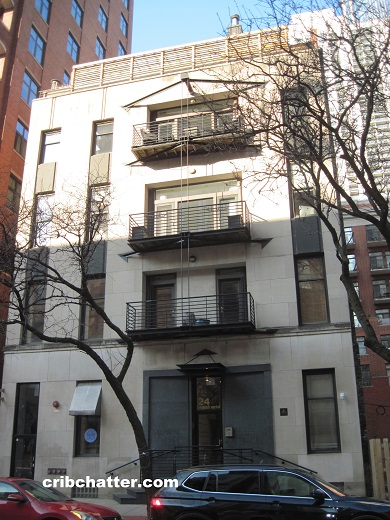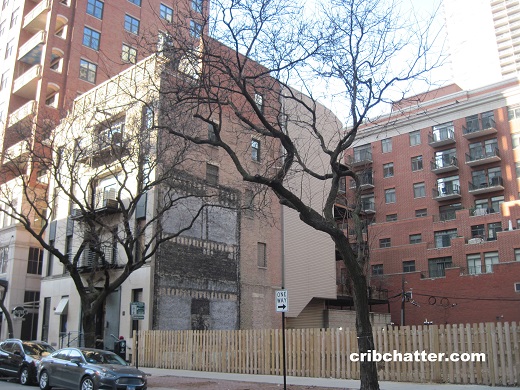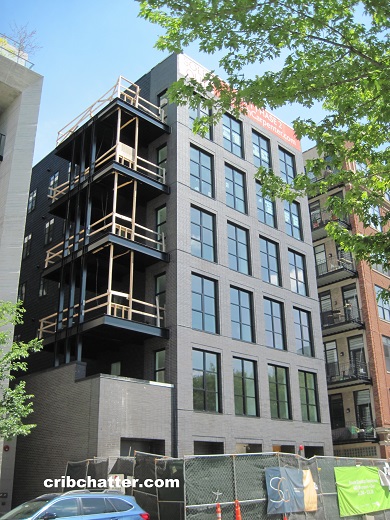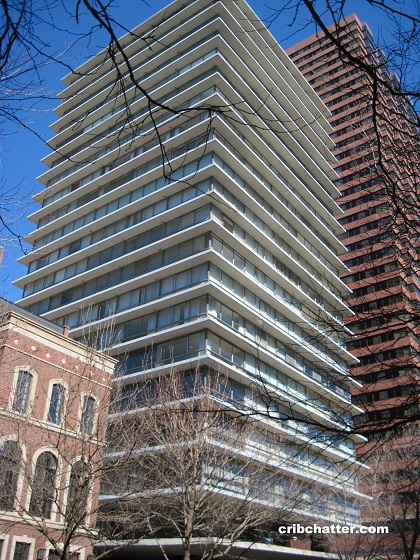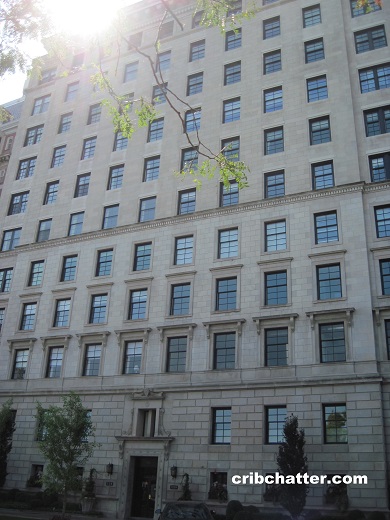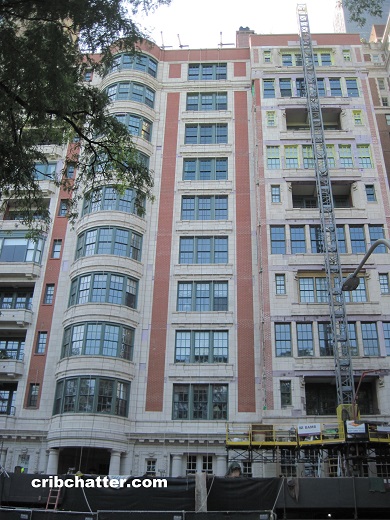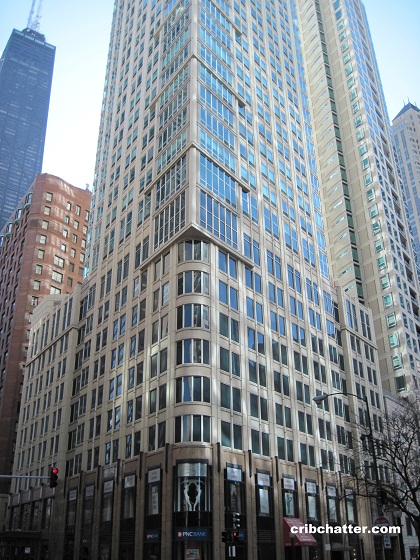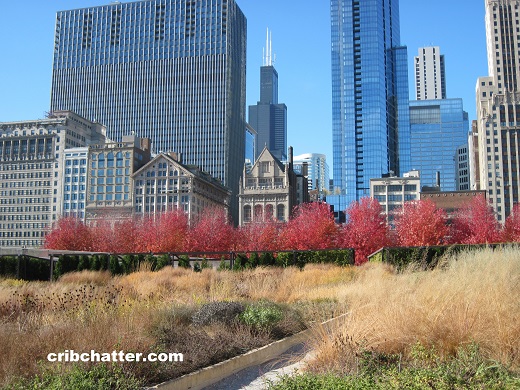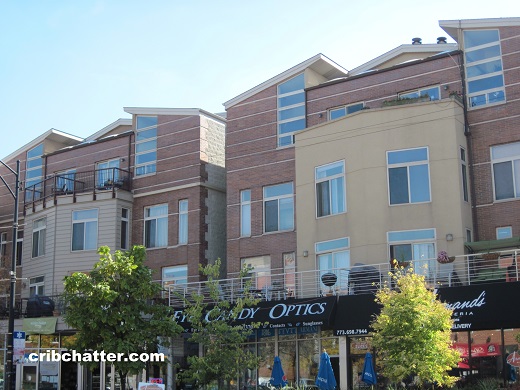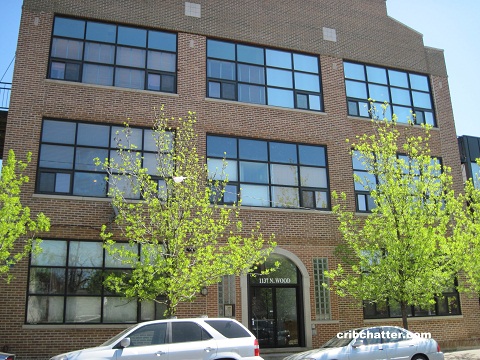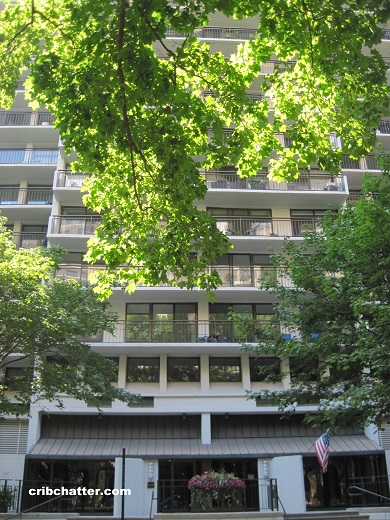3-Bedroom with Massive Deck in Boutique Building for $1.3 Million at 24 W. Erie in River North
This 3-bedroom at 24 W. Erie in River North came on the market in November 2022.
Built in 1890, it was converted into 4 units in 1998. It has an elevator which opens into each unit and an attached garage.
This is a full floor unit with all four exposures.
The listing calls it the “peak of luxury.”
It has a foyer, 12 foot ceilings and hardwood floors.
There is an office off the living room and a separate dining room.
The kitchen has modern wood cabinets with a Subzero refrigerator, 6-burner gas stove, a Thermador double-oven, and a peninsula with seating for 2.
There’s also room for a table.
The primary suite has an en suite bathroom with a double vanity, a walk-in-shower and a makeup vanity along with a gas fireplace.
The second bedroom has a built-in Murphy bed.
The unit has the features that buyers look for including central air, washer/dryer in the unit and garage parking.
There are two decks, one on the front of the building, facing south, and a massive back deck, facing north.
This building is near all the shops and restaurants of River North and the Mag Mile and is close to Trader Joe’s and Whole Foods.
Listed in November 2022 at $1.3 million, it’s still listed at that price.
Is this a single family home replacement for someone who wants to live in River North?
Margaret Baczkowski at @Properties Christie’s has the listing. See the pictures here. Sorry, no floor plan.
Unit #2: 3 bedrooms, 2.5 baths, 2700 square feet
- Sold in November 1998 for $719,000
- Originally listed in November 2022 for $1.3 million
- Currently still listed at $1.3 million
- Assessments of $1550 a month (includes security, exterior maintenance, scavenger, snow removal)
- Taxes of $31,705
- Central Air
- Washer/dryer in the unit
- Garage parking included
- 2 gas fireplaces
- Bedroom #1: 14×21
- Bedroom #2: 11×12
- Bedroom #3: 16×12
- Office: 9×9
- Kitchen: 17×15
- Living room: 21×20
- Dining room: 21×13
- Laundry room: 4×8
- Balcony: 19×18
- Deck: 22×19
