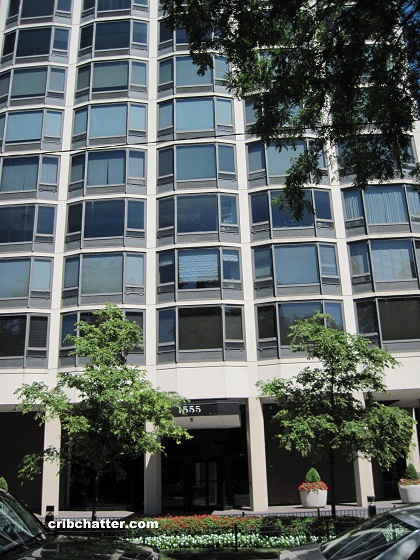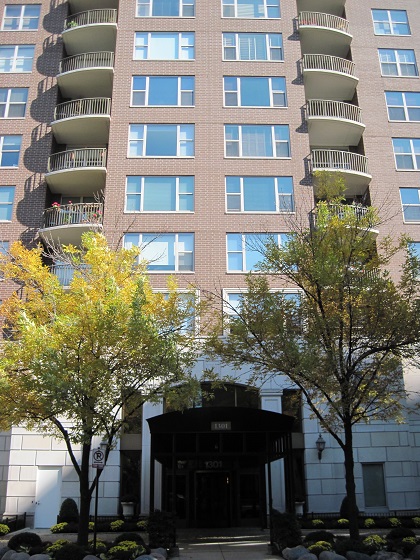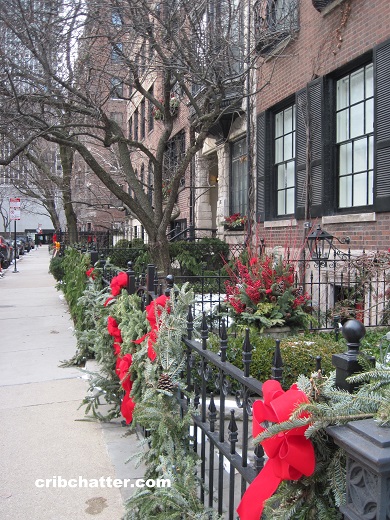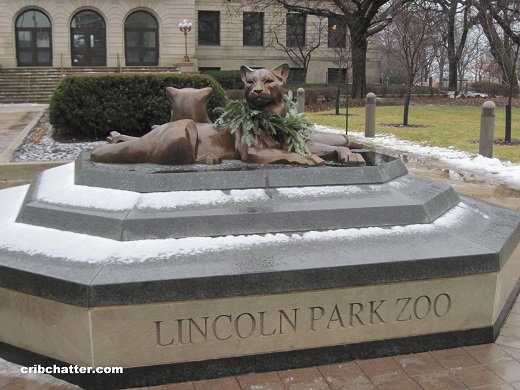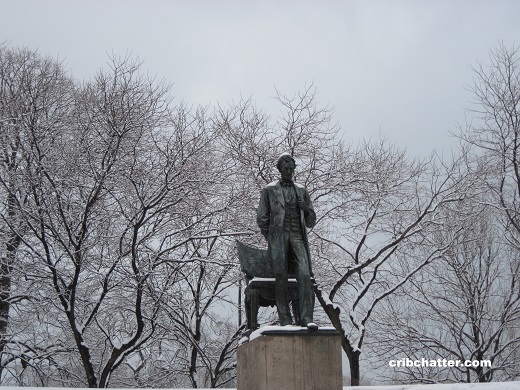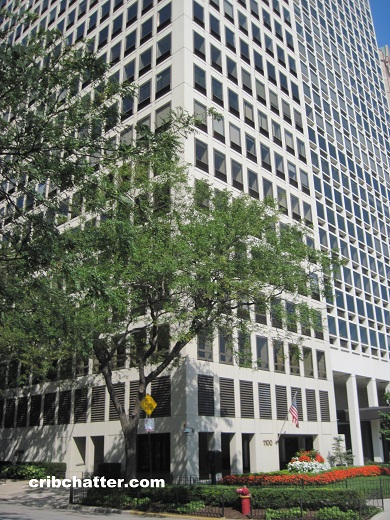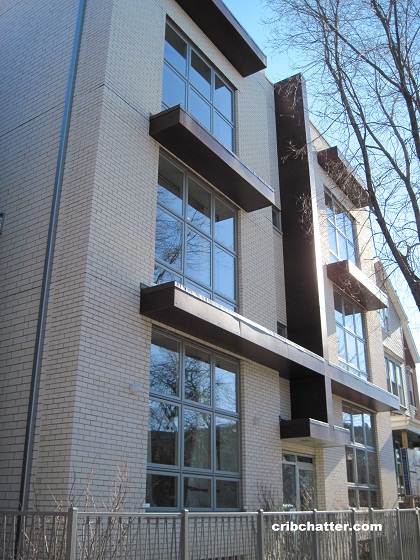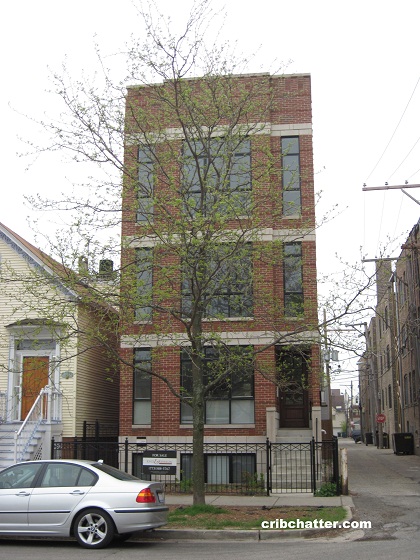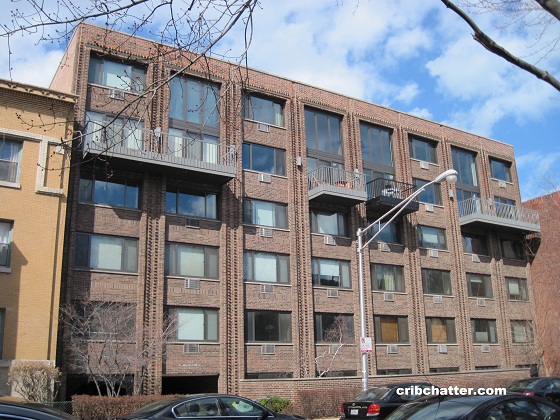A 3-Bedroom Penthouse with Private Terrace for $1,099,900: 849 N. Franklin in River North
This 3-bedroom penthouse at Parc Chestnut at 849 N. Franklin in River North came on the market in August 2022 and then was removed from the market and now has come back on in January 2023.
Built in 2006, the Parc Chestnut has 261 units and attached garage parking.
It has doorstaff, 2 large outdoor terraces, an exercise room, bike storage and a private park.
The listing says this unit has been “redesigned and refinished.”
It’s a corner unit with a separate dining room.
It has a chef’s kitchen with 54″ white and wood Italian cabinets, Subzero, Wolf and Bosch appliances and quartz countertops with an island that seats 4.
The primary suite has an en suite bath with a walk-in-shower, tub and double floating vanity. It also has a walk-in-closet.
One other bedroom also appears to be en suite. Does the third bedroom have a window?
The unit has a separate private storage room.
It has the features buyers look for including washer/dryer in the unit, central air, and 2-car parking (tandem?).
The unit also has a private outdoor terrace with what looks like north and west sunset views with water and gas hook-ups.
This building is near the shops and restaurants of central River North and the Gold Coast and is near the brown line Chicago stop as well as several bus lines.
Listed in August 2022 at $1,099,900, it has come back on the market in January 2023 at the same price.
It was originally listed just as rates were going to 7% but now, in 2023, they are declining back to 6%.
Will the timing be better to make a sale on this penthouse in 2023?
Steven Power at Century 21 SGR has the listing. See the pictures here (sorry, no floor plan).
Unit #1603: 3 bedrooms, 3 baths, 2000 square feet, penthouse
- Sold on May 25, 2007 for $696,500
- Sold on May 29, 2007 for $865,000 (remember when people used to buy new construction and flip it days after closing for more? Those were the days)
- Sold in February 2017 for $980,000
- Originally listed in August 2022 for $1,099,900
- Withdrawn
- Re-listed in January 2023 for $1,099,900
- Assessments of $1332 a month (includes heat, a/c, gas, doorman, cable, exercise room, exterior maintenance, lawn care, scavenger, snow removal)
- Taxes of $14,069
- Central Air
- Washer/dryer in the unit
- 2-car garage parking included (tandem?)
- Bedroom #1: 18×12
- Bedroom #2: 18×14
- Bedroom #3: 11×10
- Living room: 30×16
- Dining room: 13×12
- Kitchen: 14×9
- Laundry room: 7×4
- Walk-in-closet: 10×6
- Walk-in-closet: 6×5
- Terrace

