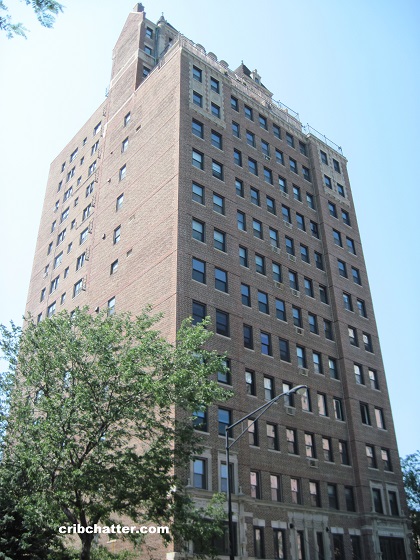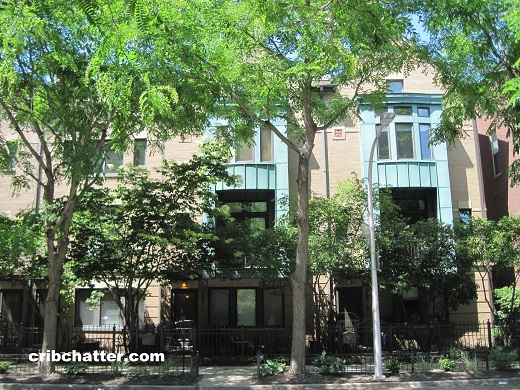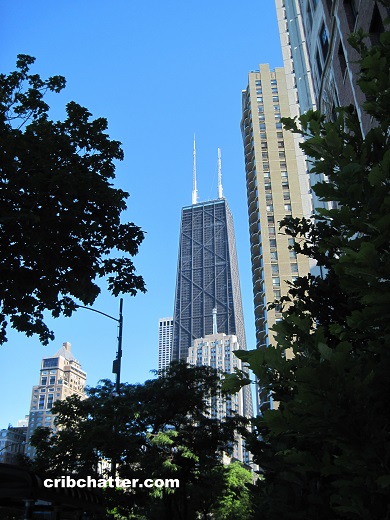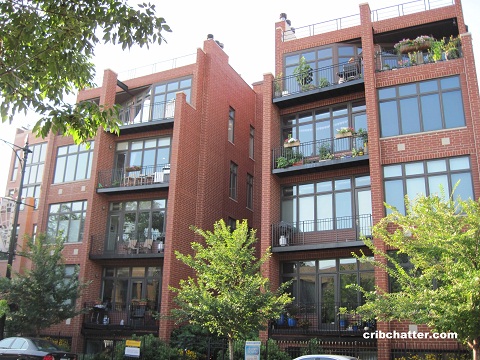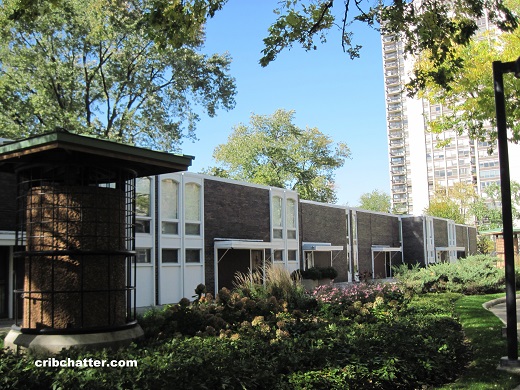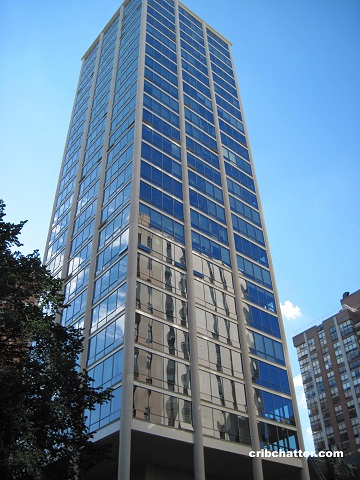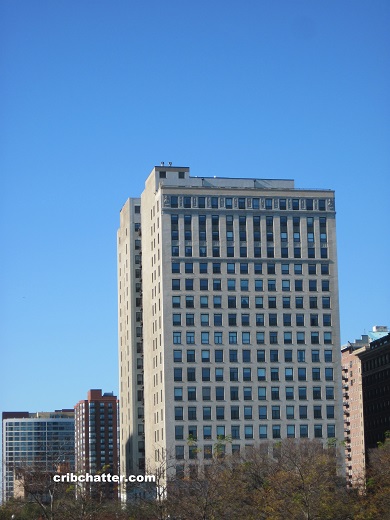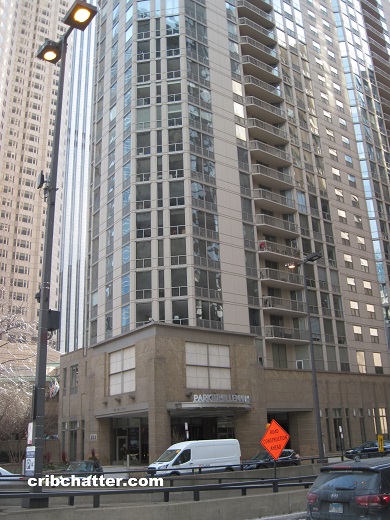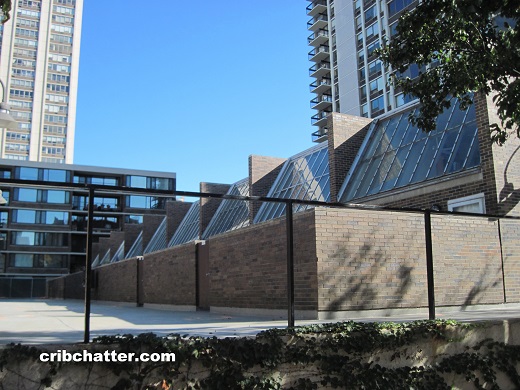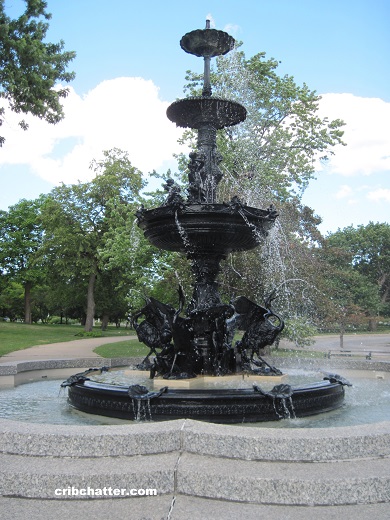Love Vintage? A 3-Bedroom in Edgewater for $445,000 at 5510 N. Sheridan
This 3-bedroom in The Renaissance at 5510 N. Sheridan in Edgewater came on the market in September 2023.
Built in 1927, The Renaissance is an elevator building with just 32 units. It’s on the National Register of Historic Places. There are only 2 units per floor. It has indoor and outdoor parking as well as guest parking.
The building has a bike room, private storage, and 2 private gardens with grills and seating areas. There’s no door staff.
This unit is on the second floor and has tree top views. The prior listing says it has south and east exposures.
It has refinished hardwood floors and vintage features such as a foyer and gallery along with a decorative fireplace in the living room.
The unit has a full size dining room which is being used as a family room in the listing pictures.
The kitchen is an eat-in with a wood banquette, two pantries, white cabinets, quartz counter tops and a mix of white and stainless steel appliances.
All three bedrooms are en suite, with a jack-and-jill bathroom between the primary and the second bedroom.
This unit has window air conditioning but there’s no washer/dryer in the unit. There is coin laundry in the building.
There’s parking available immediately outdoors for $75 a month. There’s a waitlist for the garage parking which is $110 a month.
This building is near the Foster and Hollywood beaches, a Mariano’s and Whole Foods and the shops and restaurants of Andersonville.
The listing says its in the Goudy Elementary school district.
There are express buses to downtown nearby.
Listed at $445,000, with 2200 square feet, is this a vintage lover’s dream?
Edward Watts at Jameson Sotheby’s has the listing. See the pictures and floor plan here.
Unit #2B: 3 bedrooms, 2 baths, 2200 square feet
- Sold in September 1998 for $292,500
- Sold in December 2018 for $310,000
- Currently listed at $445,000
- Assessments of $1305 a month (includes heat, cable, exterior maintenance, lawn care, scavenger, snow removal, Internet)
- Taxes of $6435
- No central air but window units
- No in-unit washer/dryer (coin laundry in the building)
- Outdoor parking is available for $75 a month with a waitlist for garage parking at $110 a month
- Decorative fireplace
- Bedroom #1: 20×11
- Bedroom #2: 16×12
- Bedroom #3: 10×10
- Kitchen: 15×9
- Living room: 26×15
- Dining room: 20×14
- Foyer: 11×5
- Gallery: 16×6
