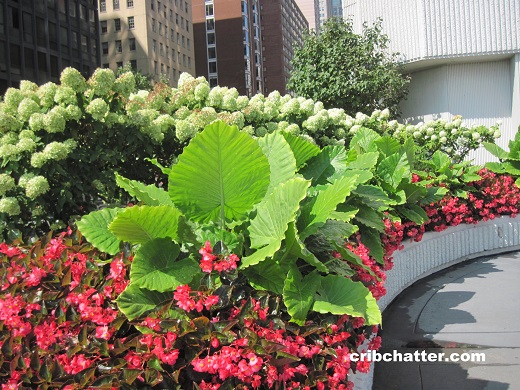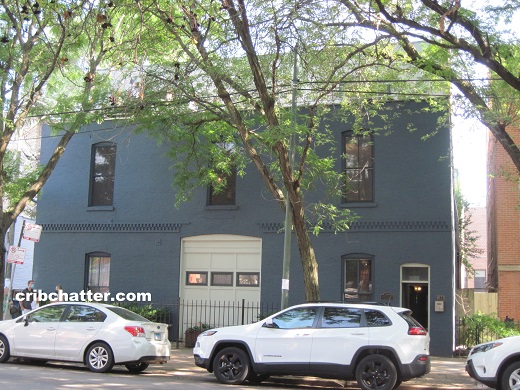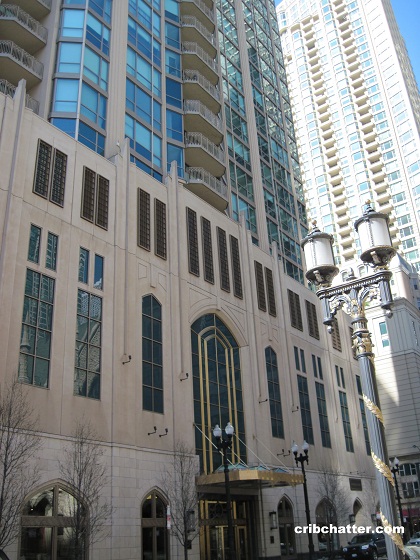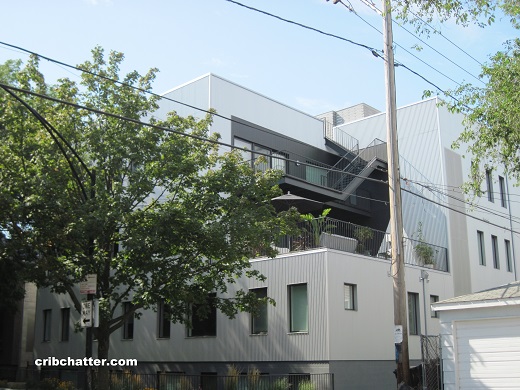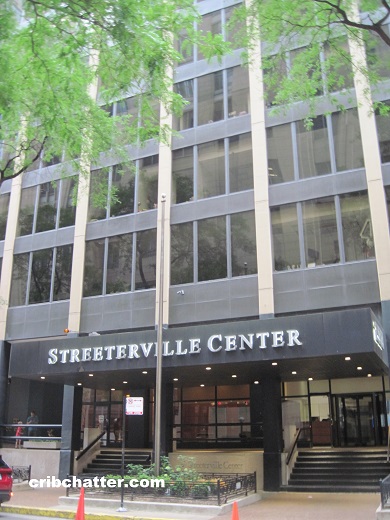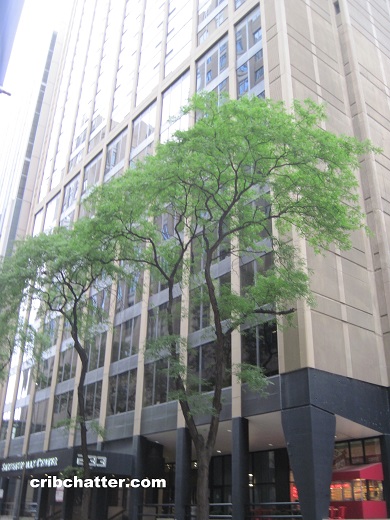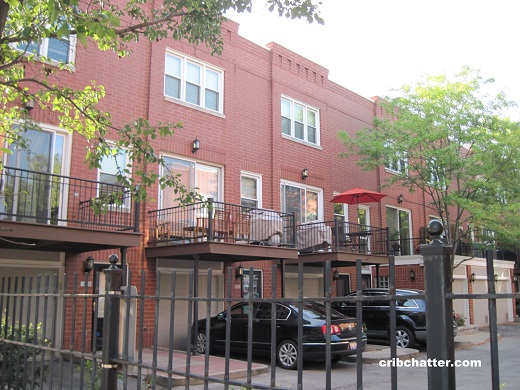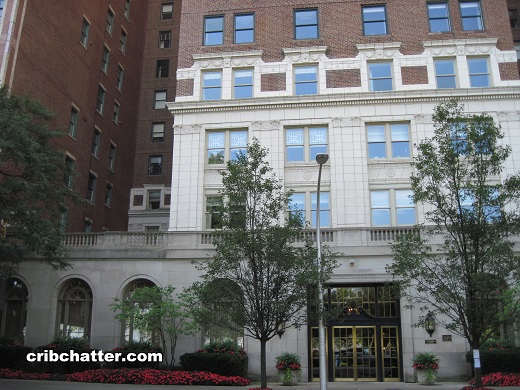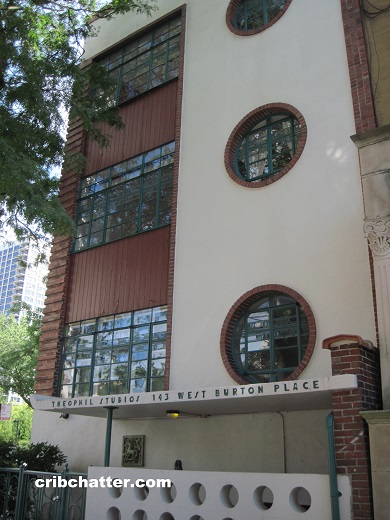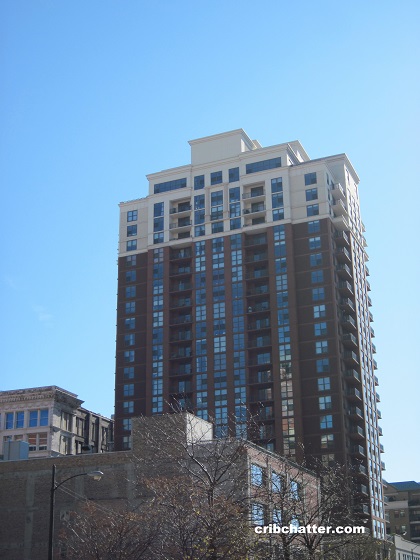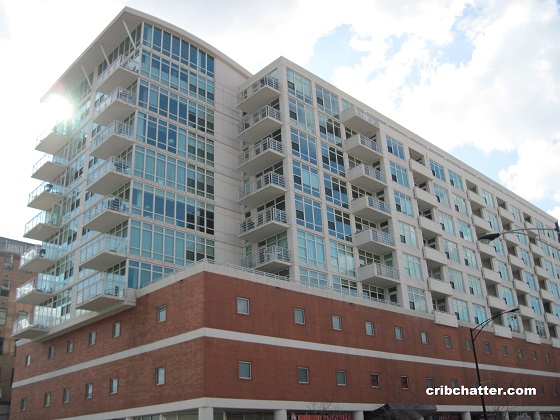3-Bedroom Fee Simple Townhouse in West Town for $600,000: 511 N. Bishop
This 3-bedroom townhouse at 511 N. Bishop in West Town came on the market in July 2023. Sorry, I don’t have a picture but I still wanted to crib on it.
511 N. Bishop is a group of fee simple townhouses that were built in 1999.
This is an end unit which has side yard and 2 other private decks. The listing says it’s a “rare opportunity” to own a fee simple end unit.
The first level has a one car garage, including space on the driveway for a second car, the foyer, the third bedroom or “flex space,” the laundry and a powder room.
The second floor has the main living spaces including the living room, dining room and kitchen.
The living and dining room is a half flight up from the kitchen and has a wood burning fireplace.
The kitchen has wood cabinets, black granite counter tops, a peninsula with seating for 3, a tile backsplash and stainless steel appliances. It opens to a private back deck.
The third floor is the other two bedrooms along with two full baths. The listing says both bathrooms have been renovated including one featuring white marble herringbone floors, a walk-in-shower and gold accents.
A spiral staircase leads to a rooftop deck with city views.
The townhouse has central air.
This townhouse is near the shops and restaurants of both Grand and Chicago Avenue and is close to popular Fulton Market. There are several bus lines nearby.
Listed in July 2023 at $600,000, it went under contract that month but has fallen out and has now been relisted at the same price of $600,000.
As of the evening of Aug 20, 2023, Redfin said this property had been viewed 4,079 times.
Will this townhouse go under contract for a second time this week?
Amanda McMillan and Samuel Liochon at @Properties Christie’s have the listing. See the pictures and floor plan here.
511 N. Bishop: 3 bedrooms, 2.5 baths, no square footage listed, townhouse
- Sold in June 1999 for $270,000 (per Zillow)
- Sold in December 2003 for $380,000 (per Zillow)
- Sold in November 2009 for $408,000
- Originally listed in July 2023 for $600,000
- Under contract in July 2023
- Re-listed in August 2023 for $600,000
- No assessments. Fee simple.
- Taxes of $9183
- Central Air
- 1 car garage
- Wood burning fireplace with a gas starter
- Bedroom #1: 15×11 (third floor)
- Bedroom #2: 15×11 (third floor)
- Bedroom #3: 14×10 (main level)
- Living room: 17×14 (second floor)
- Dining room: 11×5 (second floor)
- Kitchen: 17×11 (second floor)
- Foyer: 7×6 (main floor)
- Deck: 10×10 (second floor)
- Rooftop deck: 20×14 (fourth floor)
