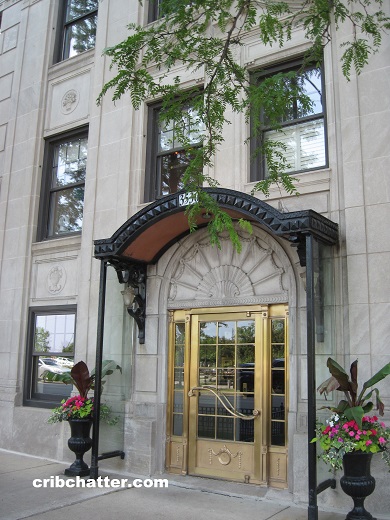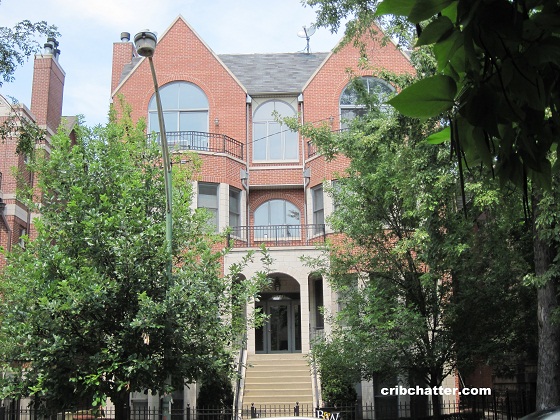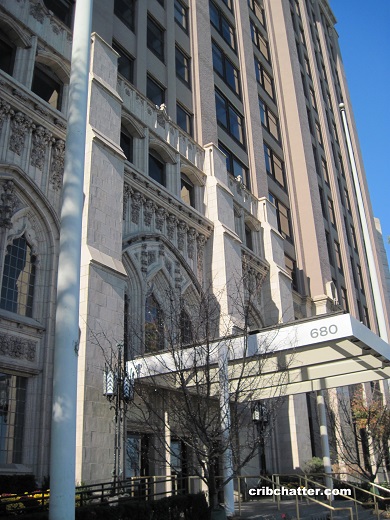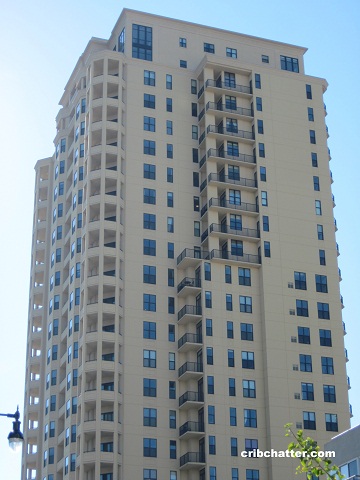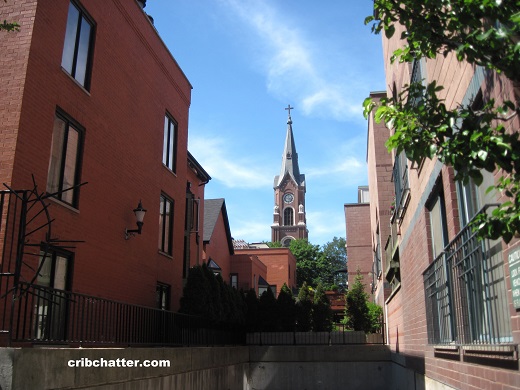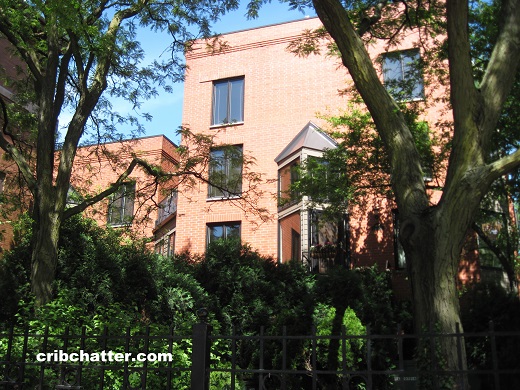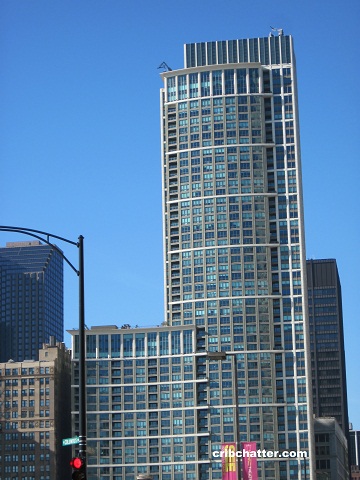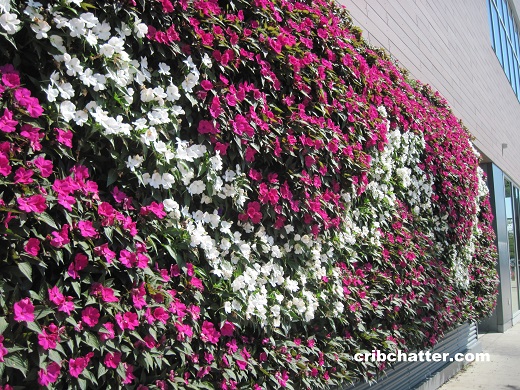Elegance and Vintage Charm in East Lakeview: A 2-Bedroom at 3534 N. Lake Shore Drive
This vintage 2-bedroom at 3534 N. Lake Shore Drive in East Lakeview came on the market in June 2023.
Built in 1924, 3534 N. Lake Shore Drive was designed by Rissman and Hirschfeld and has 164 units. There are just 2 units per floor.
The building has an exercise room, a laundry room, two shared courtyards, a dry cleaner, a bike room and an on-site engineer/manager. There isn’t door staff or parking.
The listing says this unit has elegance and vintage charm.
It has many of its vintage features including hardwood floors, high ceilings, custom millwork, and arched doorways as well as a formal dining room.
The chef’s kitchen has custom dark cabinets, quartz counter tops, a stone-tile backsplash, floating shelves and Thermador stainless steel appliances.
The primary bedroom shares a bathroom with the second bedroom.
There’s also a small office.
It has some of the features buyers look for including washer/dryer in the unit but it doesn’t have central air or parking. The listing says there are four new portable A/C units purchased in 2020.
The listing also says this building is in the Nettlehorst school district. It’s near the shops and restaurants of East Lakeview, the lakefront trail and parks, and bus lines.
Listed in June 2023 for $474,900, that’s $49,900 above the 2021 sales price of $425,000.
Will this seller get the premium?
Darrell Scott at Compass has the listing. See the pictures and floor plan here.
Unit #2C: 2 bedrooms, 2 baths, 1800 square feet
- Sold in June 1990 for $143,000
- Sold in July 1993 for $160,000
- Sold in March 2013 for $290,000
- Sold in June 2016 for $380,000
- Sold in May 2020 for $390,000
- Sold in July 2021 for $425,000
- Listed in June 2023 for $474,900
- Currently listed at $474,900
- Assessments of $1289 a month (includes heat, gas, exercise room, exterior maintenance, lawn care, scavenger, snow removal, Internet)
- Taxes of $6549
- No central air but 4 portable A/C units
- Washer/dryer in the unit
- No parking
- Bedroom #1: 17×13
- Bedroom #2: 17×14
- Office: 15×7
- Living room: 24×15
- Dining room: 19×15
- Kitchen: 15×13
- Foyer: 19×7
