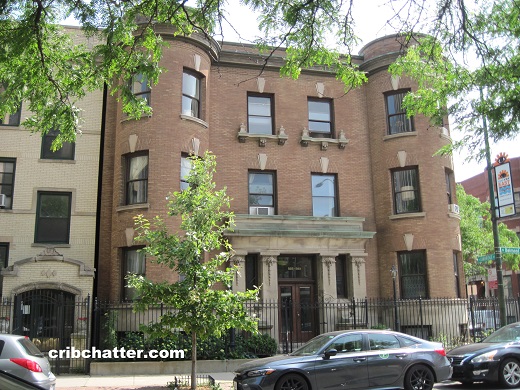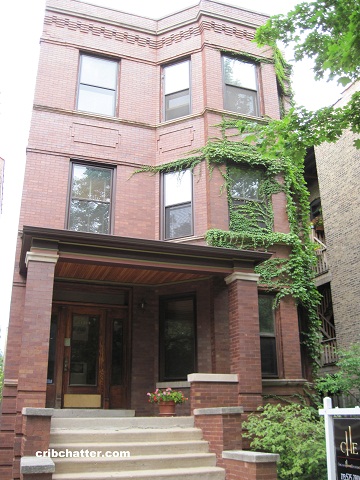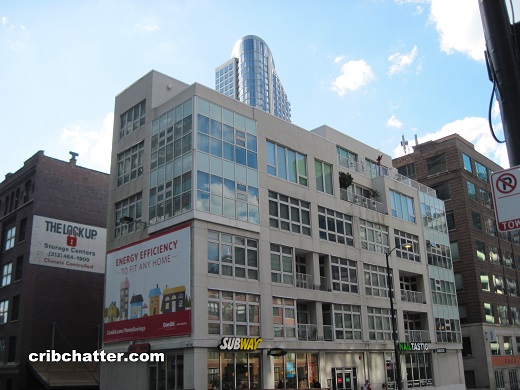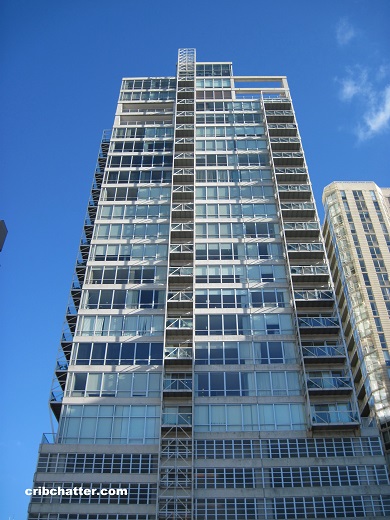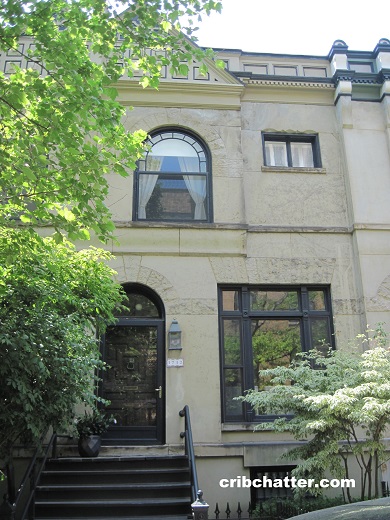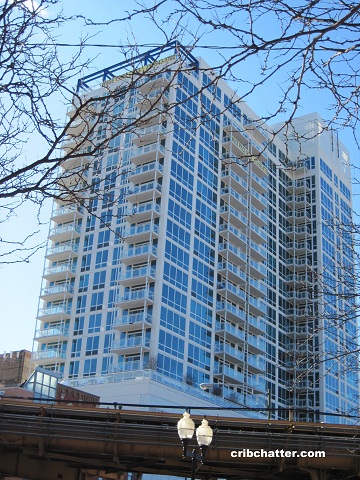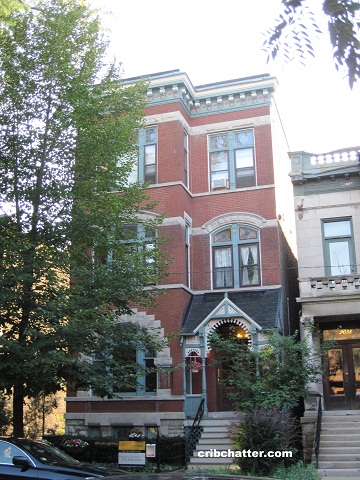Rarely Available Vintage 2/2 with Parking in River North’s Art Gallery District: 158 W. Huron
This 2-bedroom penthouse at 158 W. Huron in the River North Art Gallery District came on the market in May 2023.
Built in 1890, 156 and 158 W. Huron has 14 units. There are no amenities or elevator. The listing calls the building one of the few historic brick buildings in River North.
This is a top floor unit and has south facing windows and skylights along with some exposed brick walls.
There are refinished oak hardwood floors throughout, including the bedrooms.
The listing says it is “move-in ready” and has been “freshly painted.”
It has a new gas fireplace in the living room.
The kitchen has been “newly updated” and has white cabinets, quartz countertops, a glass tile backsplash and stainless steel appliances.
There is an open concept dining room.
The listing says the primary suite has been “newly renovated” and has an en suite marble bathroom.
The second bathroom has a white vanity, quartz countertops and new fixtures.
It has a “huge” porch off the rear.
This unit has the features buyers look for including central air, there is a washer/dryer hook-up in the unit, and there is one exterior parking space included although the listing does not show any pictures.
The listing says the HVAC is new.
And if you don’t want to live in it, the listing says short term rentals and airbnb are allowed.
This building is near the shops and restaurants of River North, the Gold Coast, the Mag Mile and is near the Brown/Purple subway stop at Chicago as well as numerous bus lines.
Listed in May 2023 for $485,000, it has been reduced $10,000 to $475,000.
Does the fact that the building allows airbnb rentals make it more attractive to buyers, or less?
Lital Avnet at Jameson Sotheby’s has the listing. See the pictures here. Sorry, no floor plan.
Unit #4C: 2 bedrooms, 2 baths, no square footage listed, penthouse
- Sold in June 1992 for $163,000
- Sold in February 2001 for $262,000
- Sold in July 2003 for $329,000
- Sold in June 2020 for $455,000
- Originally listed in May 2023 for $485,000
- Reduced
- Currently listed at $475,000
- Assessments of $476 a month (includes exterior maintenance, scavenger, snow removal)
- Taxes of $9245
- Central Air
- Washer/dryer hook-up in the unit
- Exterior parking space included (on-site?)
- Gas fireplace
- Bedroom #1: 13×16
- Bedroom #2: 11×16
- Living room: 22×12
- Dining room: 11×01
- Kitchen: 10×9
- Walk-in-closet: 4×4
- Laundry: 4×6
- Balcony: 11×9


