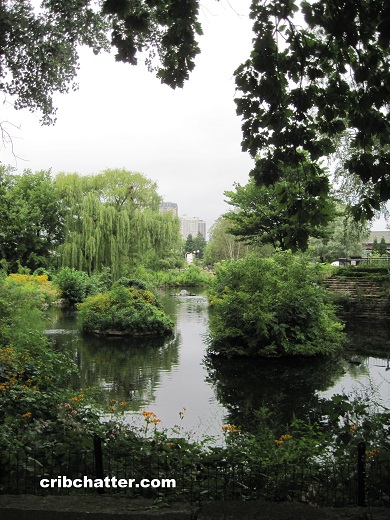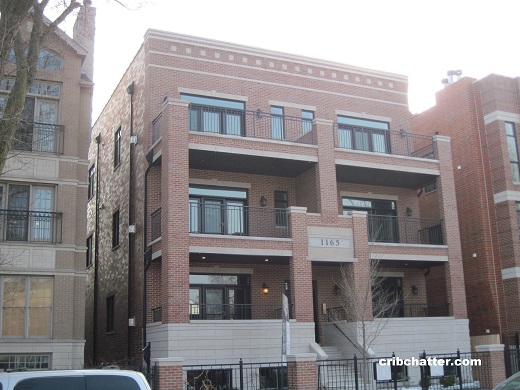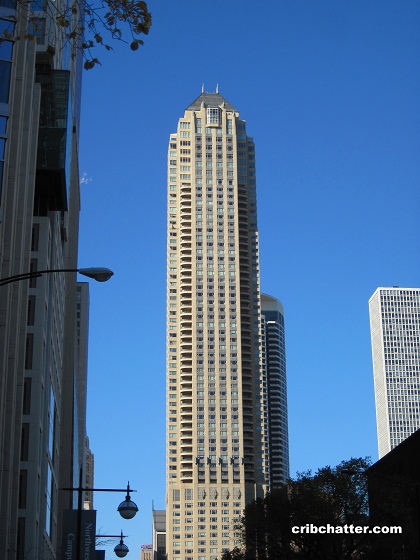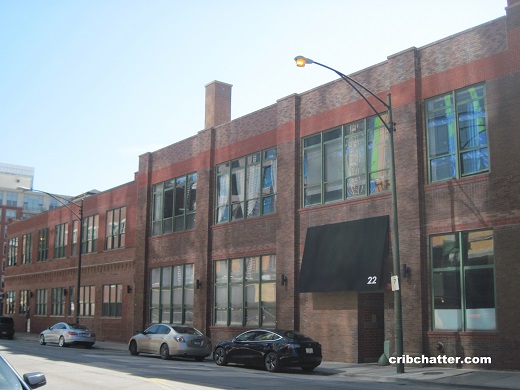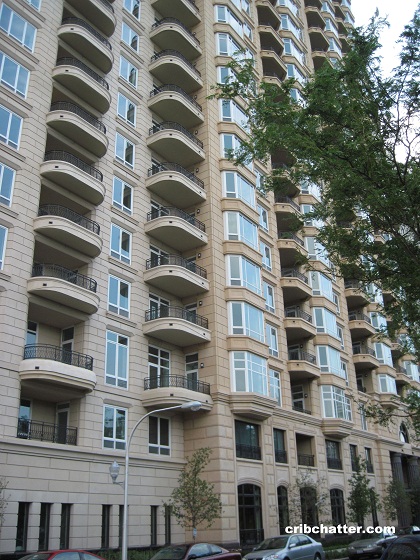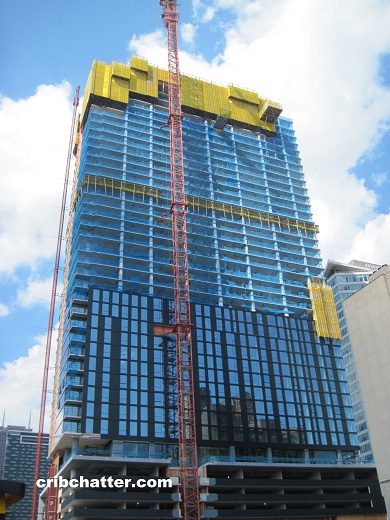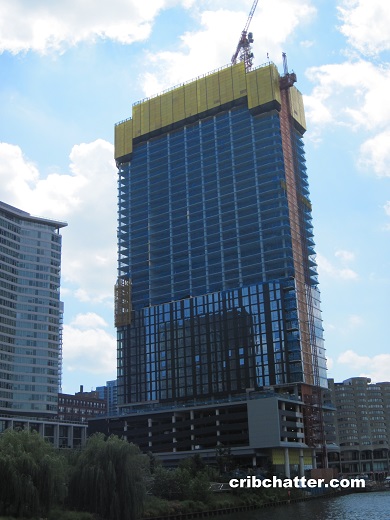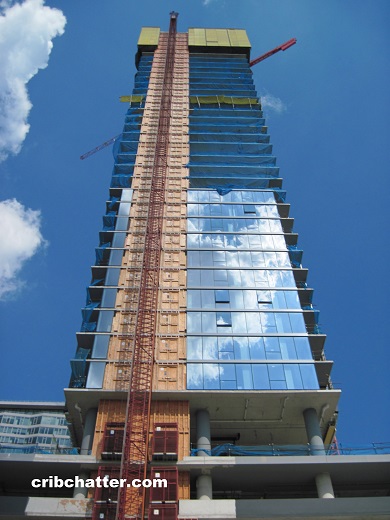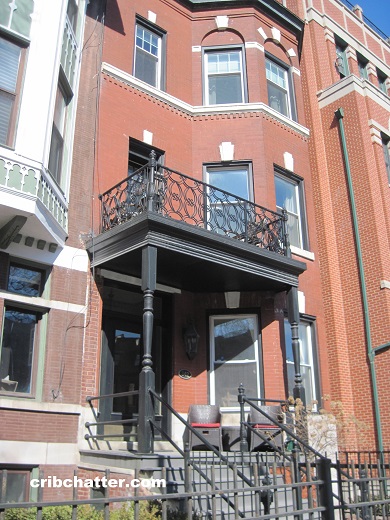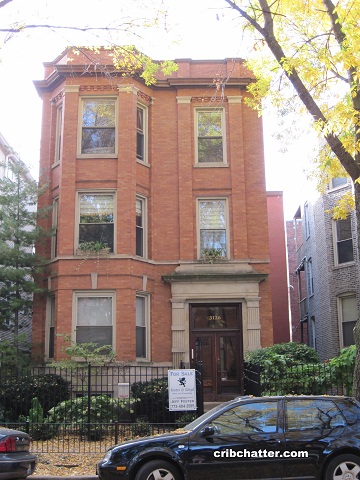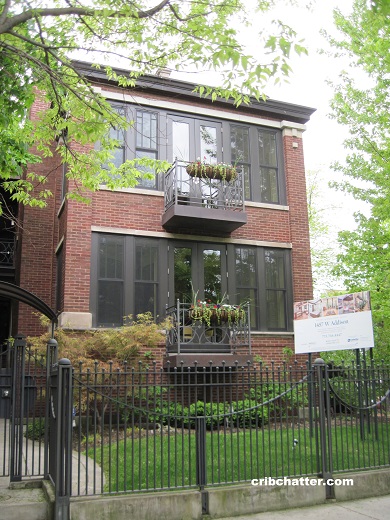Market Conditions: Sales Fall 24.4% in September But Inventory Also Falls 18.3%
The September numbers are in from the Illinois Association of Realtors. We already know from Gary’s blog preview, that it was another month of falling sales as higher mortgage rates hit the market hard.
It was the slowest September since 2019.
From the Illinois Association of Realtors:
In Chicago, home sales (single-family and condominiums) in September 2022 totaled 2,030 homes sold, a 24.4 percent decrease from September 2021 sales of 2,684 homes.
The median price of a home in the city of Chicago in September 2022 was $320,000, the same as in September 2021.
September sales for the last 16 years:
- 2007: 2172 sales
- 2008: 1816 sales
- 2009: 1918 sales
- 2010: 1403 sales
- 2011: 1498 sales
- 2012: 1845 sales
- 2013: 2395 sales
- 2014: 2242 sales
- 2015: 2414 sales
- 2016: 2398 sales
- 2017: 2355 sales
- 2018: 2040 sales
- 2019: 2006 sales
- 2020: 2635 sales
- 2021: 2684 sales
- 2022: 2030 sales
Median prices for the last 16 years:
- 2007: $267,750
- 2008: $268,600
- 2009: $225,000
- 2010: $180,000
- 2011: $190,000
- 2012: $188,900
- 2013: $230,000
- 2014: $249,000
- 2015: $250,000
- 2016: $260,000
- 2017: $275,000
- 2018: $285,000
- 2019: $292,250
- 2020: $322,350
- 2021: $320,000
- 2022: $320,000
“The housing market in Illinois is showing signs of slowing,” said Dr. Daniel McMillen, head of the Stuart Handler Department of Real Estate (SHDRE) at the University of Illinois at Chicago College of Business Administration. “Prices and the number of sales have both continued to decline since their peak in June, while foreclosures are increasing. Although median sales prices are higher than at this time last year, the rate of increase has been lower than the inflation rate. Our prediction is that house prices and sales will change only modestly over the next few months.”
Statewide, inventory fell 17.9% to 27,654 from 33,676 properties last year. The average property sold in 25 days, which was the same as in 2021.
In Chicago, inventory also tumbled, falling 18.3% to 7,748 from 9,478. The average home sold in 30, down 9.1% from 33 last year.
“In September, seasonality combined with inflation and inventory shortages caused a decrease in closed sales, although homes were still moving, with a decrease in days on the market and median sales price holding steady,” said Sarah Ware, president of the Chicago Association of REALTORS® and principal and designated managing broker for Ware Realty Group in Chicago. “To successfully accomplish their goals, homebuyers and sellers should determine their needs and set a budget or selling price at the beginning of their buying or selling journey, with the help of a REALTOR®.”
The mix of Chicago sales continued to favor single family homes. While sales of condos and SFHs were both down, condos fell 26.5% to 1240 year-over-year while SFHs fell 20.8% to 790.
The 30-year average fixed mortgage rate continued to rise in September, jumping to 6.11% from 5.22% in August. Rates averaged just 2.9% in September 2021.
But, remember, the rates will have a delayed impact on the market as buyers can lock in rates up to 90 days prior to closing.
Mortgage rates hit as high as 7.37% today. Look for further slowing in the market towards the end of the year.
We are entering into the slower winter market shortly.
Are buyers going to move to the sidelines and wait for rates to come down? Or will some look for “deals” on properties that are making price reductions?
Available housing continued to sell quickly in Illinois during September despite mortgage rate increases, talk of inflation [Illinois Association of Realtors, by Bill Kozar, Press Release, October 20, 2022]
