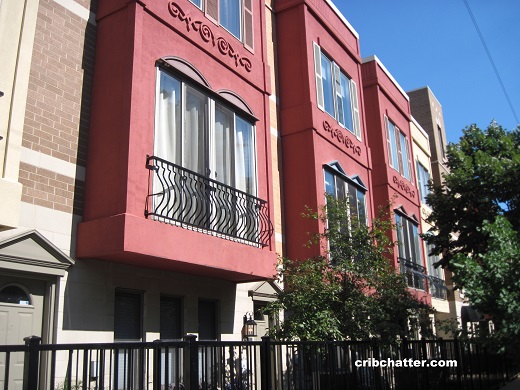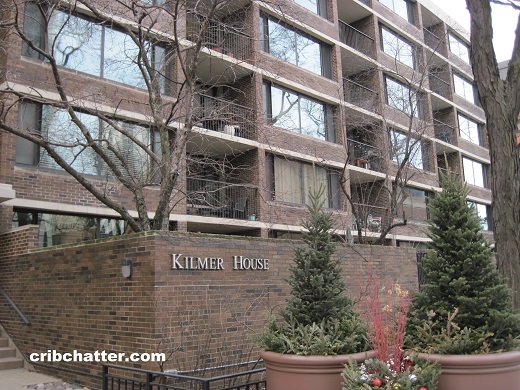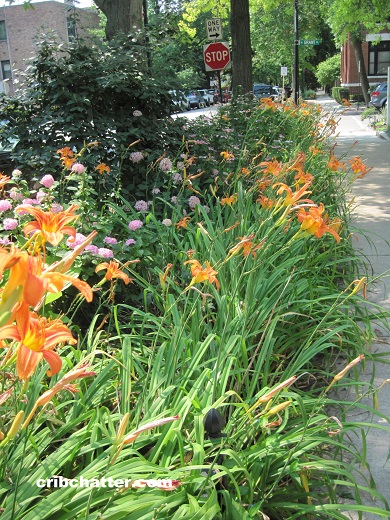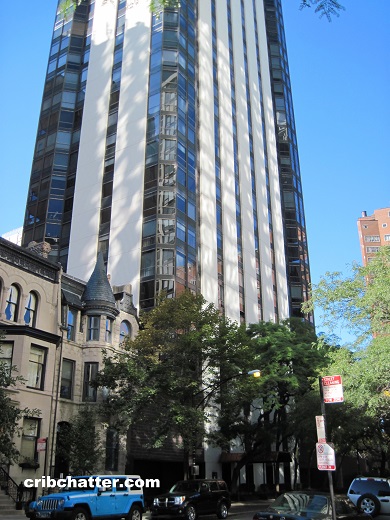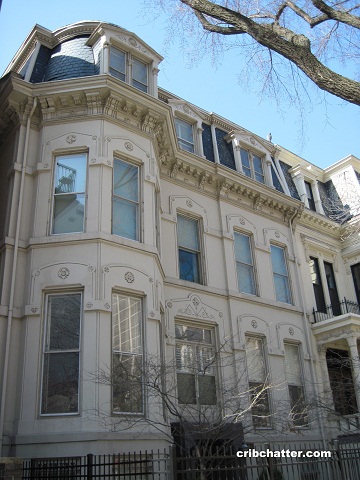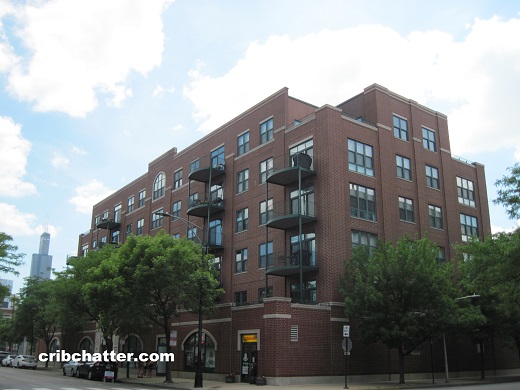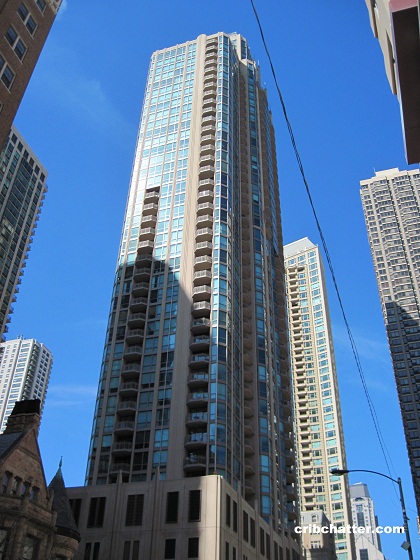A Full Gut 1-Bedroom Remodel in Benjamin Marshall’s 49 E. Cedar in the Gold Coast
This 1-bedroom in 49 E. Cedar in the Gold Coast came on the market in June 2023.
Built in 1909, this is a boutique building with 3 units that was designed by Benjamin Marshall. There’s a plaque on the front of the building.
We have never chattered about this building before. When I walked by it a few years ago, I snapped a picture after reading the plaque, but I thought it must be apartments.
Not many vintage features remain with this unit. The listing says it has had a “full gut remodel.”
It has hardwood floors throughout.
It had a full kitchen remodel in 2017 which has white cabinets, open shelving, stainless steel appliances, stone counter tops and a peninsula with seating for 3. The listing says the appliances are new as of 2022.
The unit also had a bath remodel in 2017 which has a walk-in-shower (no tub).
The other renovations include:
- Electrical rewiring in 2017
- Plumbing in 2018
- W/D replacement in 2019
- Custom walk-in-closet in 2020
- New A/C in 2022
It has features buyers look for including space pac cooling and washer/dryer in the unit. There’s no parking but it’s available for lease next door at 33 Cedar.
This building is near the shops and restaurants of the Gold Coast, Rush Street, Mag Mile and Oak Street Beach.
Listed in June 2023 at $319,900, would this make a good in-town?
Grace Sergio and Meghan Luffred at @Properties Christie’s have the listing. See the pictures here. Sorry, no floor plan.
Unit #1: 1 bedroom, 1 bath, 740 square feet
- Sold in December 1991 for $70,000
- Sold in September 2004 for $284,000
- Sold in June 2014 for $319,000
- Sold in January 2015 for $285,000
- Currently listed at $319,900
- Assessments of $351 a month (includes heat, exterior maintenance, lawn care, scavenger, snow removal)
- Taxes of $1,710
- Space pac cooling
- Washer/dryer in the unit
- No parking but rental available at 33 Cedar
- Bedroom: 8×16
- Living/dining room: 19×29
- Kitchen: 9×9

