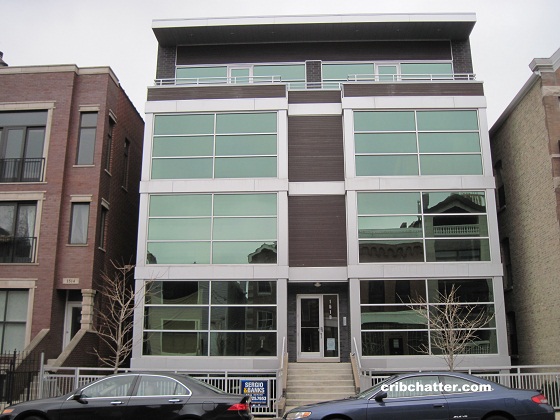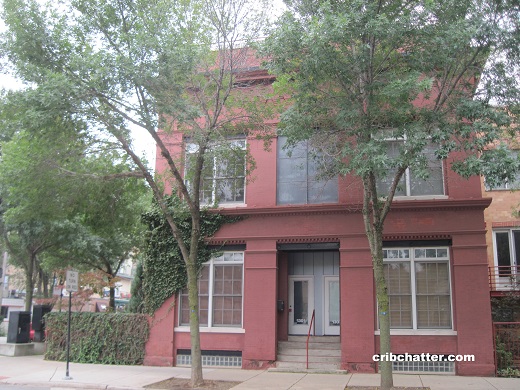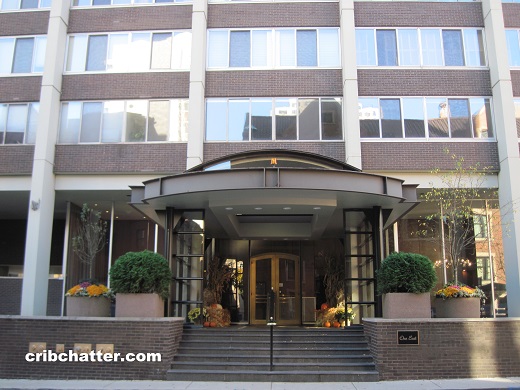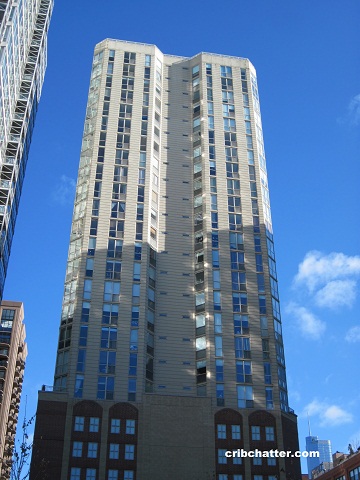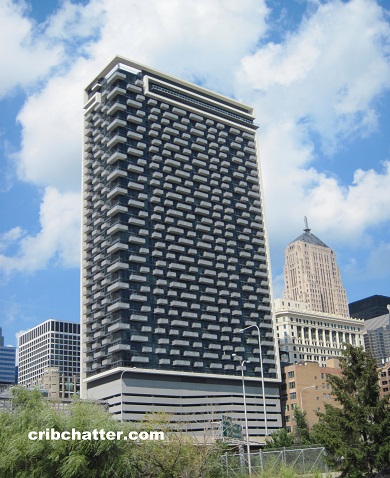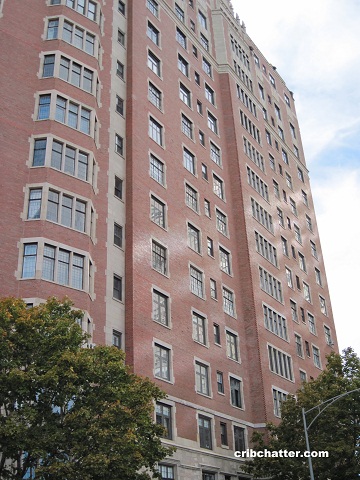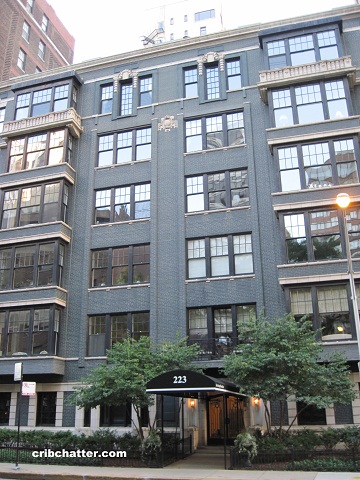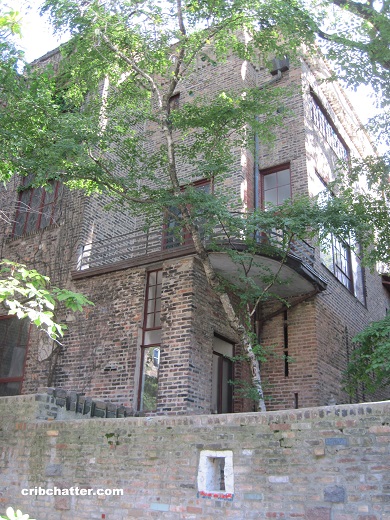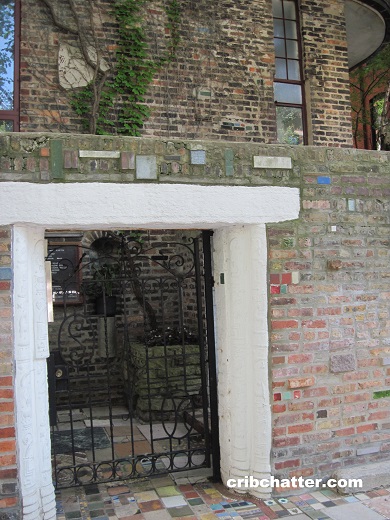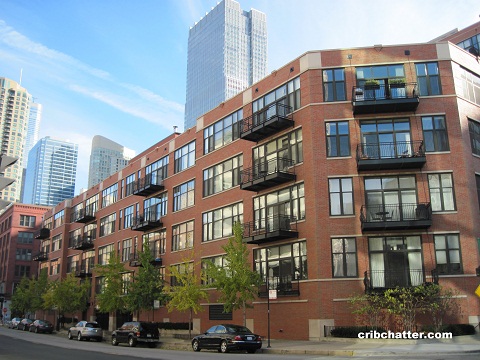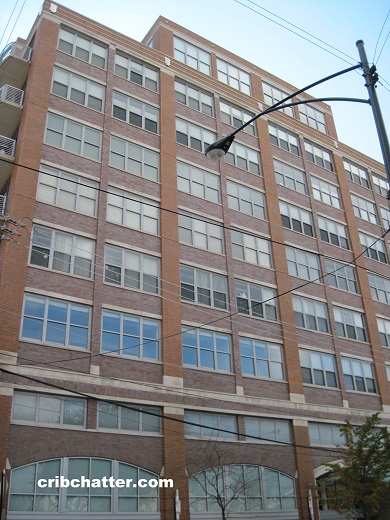A 3-Bedroom with a Private Roof Top Deck for $685,000: 1510 W. Cortez in West Town
This 3-bedroom at 1510 W. Cortez in the Noble Square neighborhood in West Town came on the market in March 2023.
The listing says this is in Wicker Park. Normally I go with what the listing agent says, but we have chattered about this building before and it was always Noble Square.
The building was built in 2012 and was one of the first new construction buildings that started popping up in West Town at the bottom of the housing bust. It was the first indication that the worst of the bust was maybe over.
You can read about our chatter on this building and the new construction in this neighborhood in 2012 here.
This is an extra-wide all masonry building. This unit is south facing with floor to ceiling windows that have UV/privacy tint.
There are continuous hardwood floors throughout, 8 foot solid interior doors, custom window treatments, Nest, and its wired for surround speakers.
It has a “cook’s kitchen” with scratch resistant Copat Italian soft closing cabinets with Hatele Le Mans II pull out shelves, white quartz counters, gray glass tile backsplash, a Jenn-Air stainless steel side-by-side refrigerator, a stove with an external exhaust hood, a Bosch dishwasher and a 10 foot breakfast bar.
There is a dry bar with a 21-bottle wine refrigerator.
The primary bedroom has a custom Amish built-in wardrobe and a walk-in-closet along with an en suite bathroom with a double quartz vanity and a walk-in-shower with a rainforest shower.
There’s a second full bathroom and 2 more bedrooms.
The unit has a rear balcony with privacy fencing and an outdoor kitchen with concrete counters, a beverage refrigerator and space for a grill.
But the unit also has a private rooftop deck with city views and a concrete bar.
The unit has the features buyers look for including central air, washer/dryer in the unit and 1-car garage parking.
The building also has bike storage.
The listing says: “100% owner occupied, Strong Reserves, 50% rentals allowed (no short term rentals) and Pets welcomed!”
This building is near all the restaurants and shops of Noble Square, East Village and Wicker Park. It’s also near bus lines and the Division Blue Line stop.
Listed at $685,000, that is $32,500 over the August 2020 purchase price or $652,500.
Will the seller get this price?
Shaun Moskalik at Compass has the listing. See the pictures here (only floor plan is of the roof top deck).
Unit #2W: 3 bedrooms, 2 baths, no square footage listed
- Sold in November 2012 for $419,900
- Sold in August 2016 for $605,000
- Sold in August 2020 for $652,500
- Currently listed at $685,000
- Assessments of $175 a month (includes scavenger and exterior maintenance)
- Taxes of $10,563
- Central Air
- Washer/dryer in the unit
- Bedroom #1: 14×13
- Bedroom #2: 12×10
- Bedroom #3: 12×10
- Living/dining: 20×17
- Kitchen: 16×10
- Balcony: 8×21
- Roof top deck
