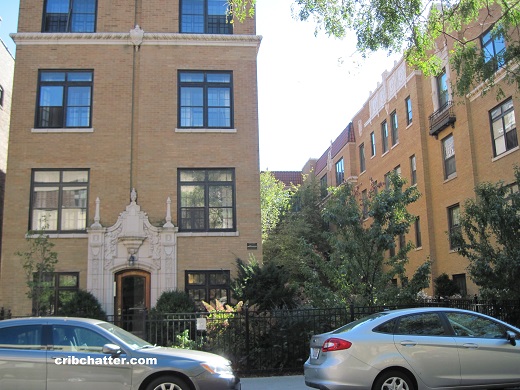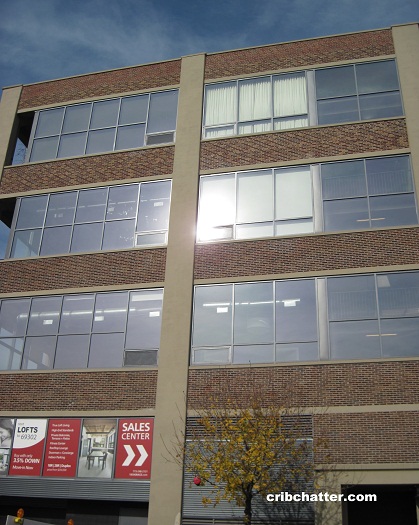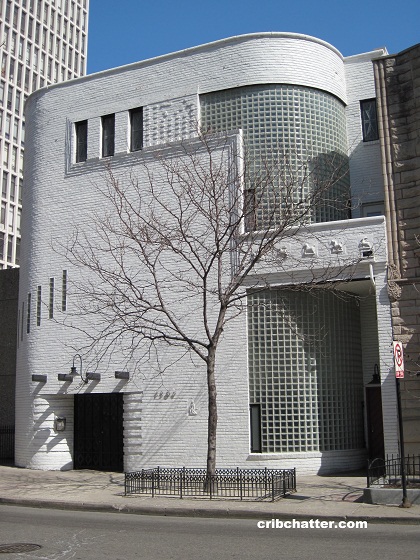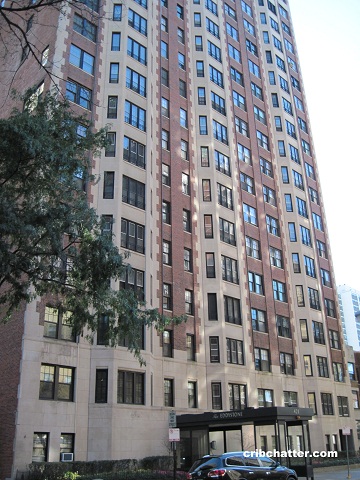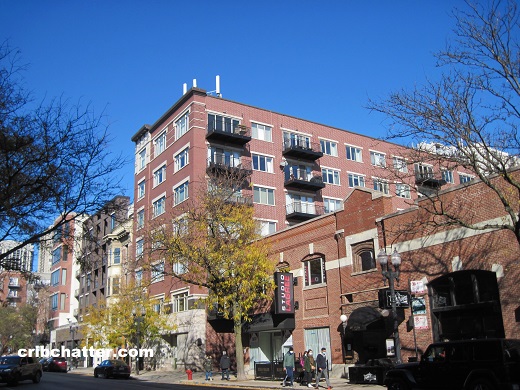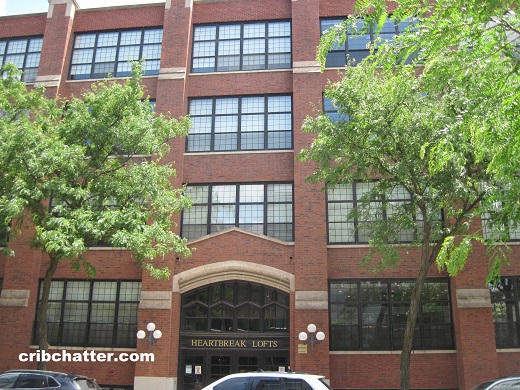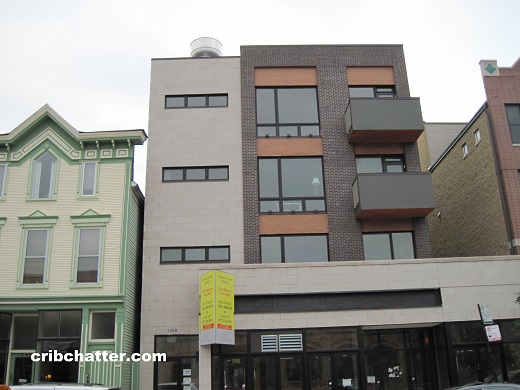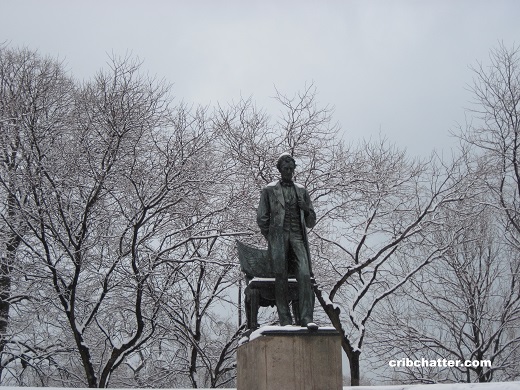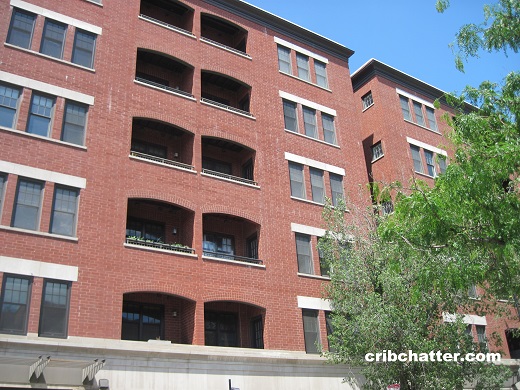A Vintage 2-Bedroom with 3 Exposures for $440,000 in East Lakeview: 545 W. Roscoe
This 2-bedroom in 545 W. Roscoe in East Lakeview came on the market in February 2023.
Built in 1923, this courtyard building has 26 units. There’s no parking or elevator but the building has a common patio with furniture and a grill.
This unit is the only unit on its floor and has 3 exposures through vintage windows.
It has an arrival foyer and hardwood floors through the main living spaces.
Like many vintage units, it has a separate dining room.
The kitchen has white cabinets, stainless steel appliances including a newer double oven (2019) and dishwasher (2018) along with a checkerboard floor and backsplash.
The primary suite has an en suite bath which, in addition to the bathroom, has a dressing area, wall of closets and in-unit washer/dryer.
The second bedroom is currently being used as a den/office and has wraparound shelves.
The unit has a 6x7x10 storage space and the building has a bike room. There’s no parking but there are rental lots available in the neighborhood.
There’s no central air, but it has window units.
The listing says: “Building has recently updated the lobby and hallways, re-coated the roof, updated the boiler and water lines, landscaped common patio with furniture and grill. Healthy reserves of $128,646 as of 1/23/23.”
This building is near the shops, restaurants and grocery stores of East Lakeview and numerous bus lines and subway stops. It’s an easy walk to Wrigley Field and several movie theaters.
Listed in February 2023 at $460,000, it has been reduced $20,000 to $440,000.
Even with higher mortgage rates, is this a better deal than renting in the neighborhood?
Ann Carson and John Wyman at @properties Christie’s has the listing. See the pictures, floor plan and video tour here.
Unit #2: 2 bedrooms, 2 baths, 1400 square feet
- Sold in May 1991 for $121,000
- Sold in June 1995 for $162,000
- Sold in August 1997 for $193,000
- Sold in February 1999 for $220,000
- Sold in June 2004 for $344,500
- Originally listed in February 2023 for $460,000
- Reduced
- Currently listed at $440,000
- Assessments of $640 a month (includes heat, gas, exterior maintenance, lawn care, scavenger, snow removal)
- Taxes of $8508
- No central air. Window units only.
- Washer/dryer in the unit
- No parking but rental available in the neighborhood
- Bedroom #1: 13×12
- Bedroom #2: 12×12
- Dining room: 15×12
- Living room: 13×22
- Foyer: 5×8
- Kitchen: 10×12
