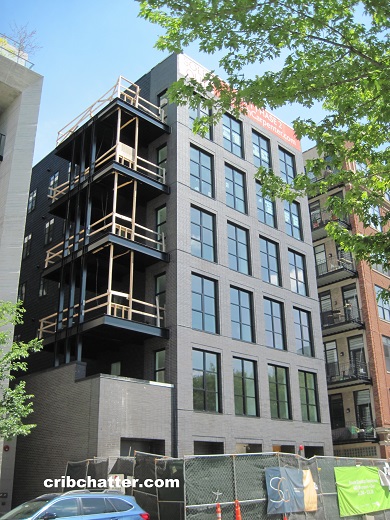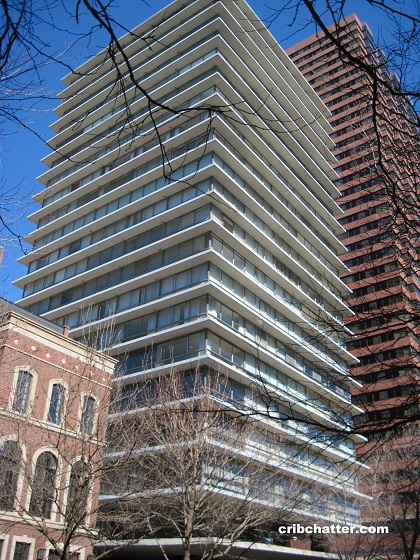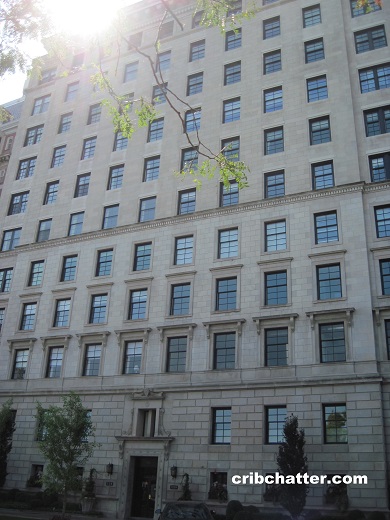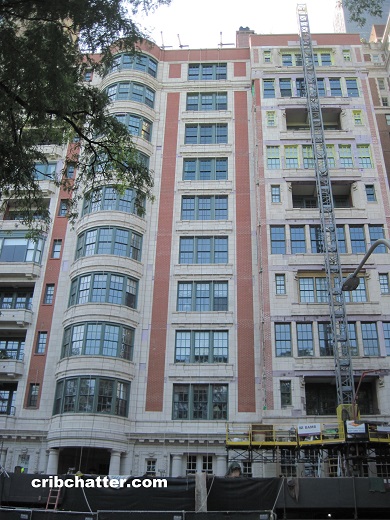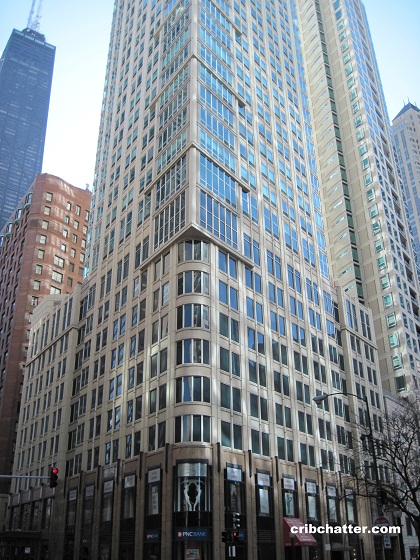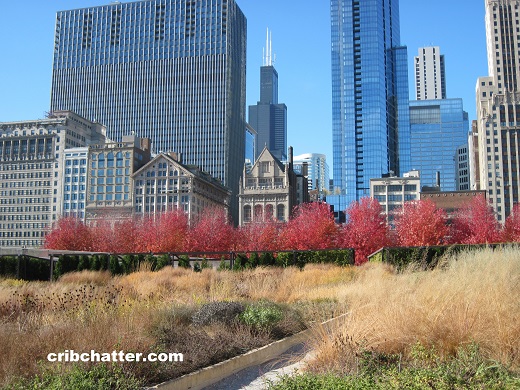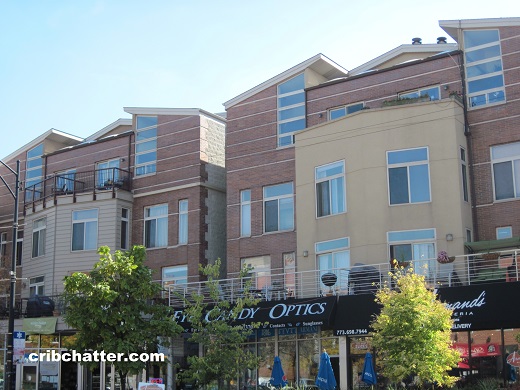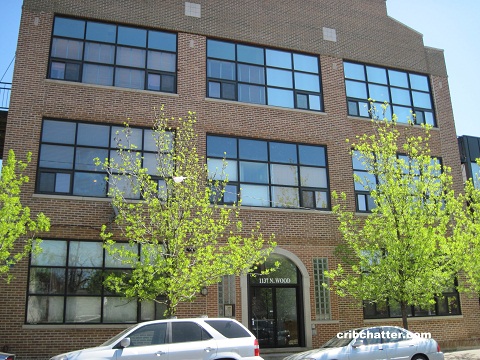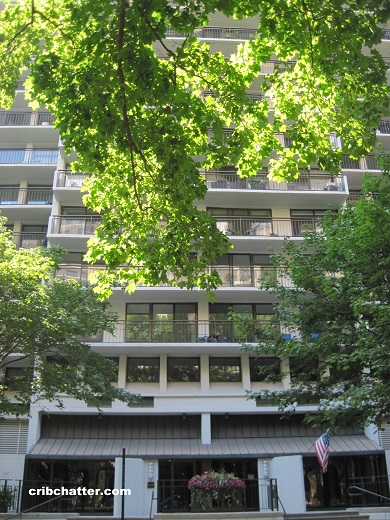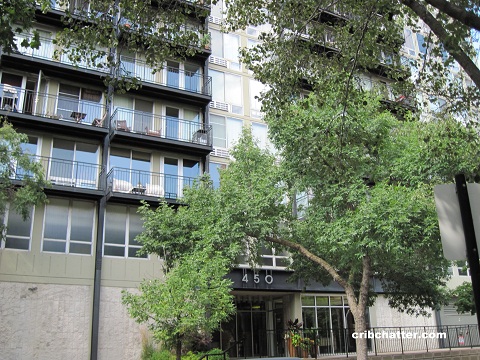5-Bedroom with the “Largest Private Outdoor Space in the West Loop”: 123 S. Peoria
This 5-bedroom in Peoria Green at 123 S. Peoria in the West Loop came on the market in October 2022.
Built in 2021, this building has 5 units with a private elevator that opens into each unit. It has attached heated garage parking.
This unit is a single floor unit. The listing says it has 5700 total square feet of indoor and outdoor living including 3859 indoor and 1842 exterior.
The open concept living room, dining room and kitchen has industrial looking windows that overlooks the Mary Bartelme Park.
The kitchen has Italian cabinetry from Archisesto, Wolf and Subzero appliances, a huge waterfall island and a side pantry.
There’s a family room with built-ins and a beverage fridge.
The primary suite has a built-out 9×16 dressing room with make-up table, 2 vanities, a separate tub and shower. It has a separate door that opens to part of the outdoor terrace.
The other bedrooms also have walk-in-closets.
There’s also a separate office that is being used as a wellness/workout room, features a recovery sauna, and has direct access to the outdoor terrace.
The listing says the terrace is the “largest private outdoor space in the West Loop.” It is fully hardscaped with finished brick parapet walls, concrete pavers for the entire space and has a covered outdoor living room, electricity, gas and water hookups for outdoor cooking.
The unit has a custom built laundry room, an in-unit waste chute, a storage closet, central air and 2 heated garage parking spaces.
This building is across from one of the most popular parks in the West Loop, is near shops, restaurants and grocery stores and isn’t far from Randolph Street and Fulton Market.
It originally sold in June 2021 for $3.17 million and came back on the market in October 2022 for $3.3 million.
Will it get the premium in the spring market?
P. Corwin Robertson and Tiffany Bishop at Jameson Sotheby’s have the listing. See the pictures here. Sorry, no floor plan.
Unit #P2: 5 bedrooms, 5.5 baths, 3859 square feet
- Sold in June 2021 for $3.17 million (per Redfin)
- Originally listed in October 2022 for $3.3 million
- Currently still listed at $3.3 million
- Assessments of $994 a month (includes security, exterior maintenance, scavenger, snow removal)
- Taxes are “new”
- Central Air
- Washer/dryer in the unit
- 2 heated garage parking spaces included
- Bedroom #1: 22×13
- Bedroom #2: 11×14
- Bedroom #3: 11×18
- Bedroom #4: 11×14
- Bedroom #5: 11×18
- Foyer: 7×7
- Gallery: 9×14
- Living/dining room: 17×36
- Kitchen: 10×21
- Family room: 18×14
- Walk-in-closet: 16×10
- Laundry room: 7×8
- Terrace: 99×12
- Terrace: 12×50
