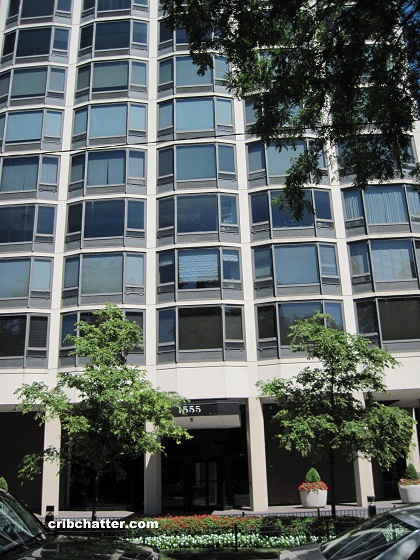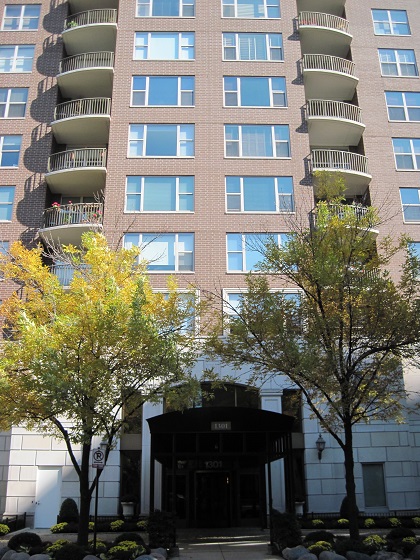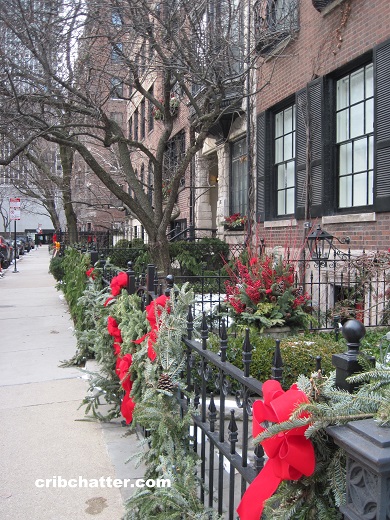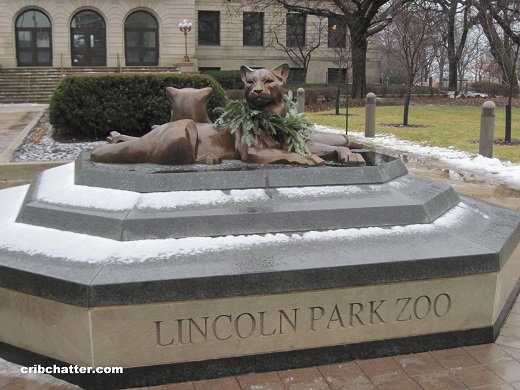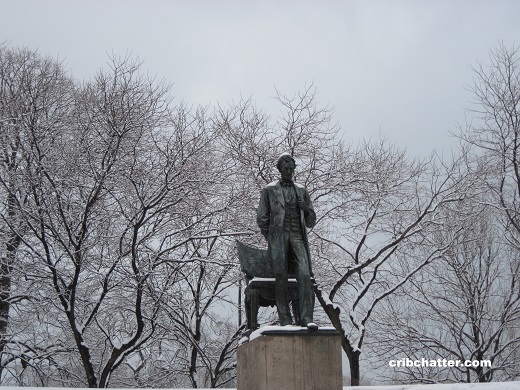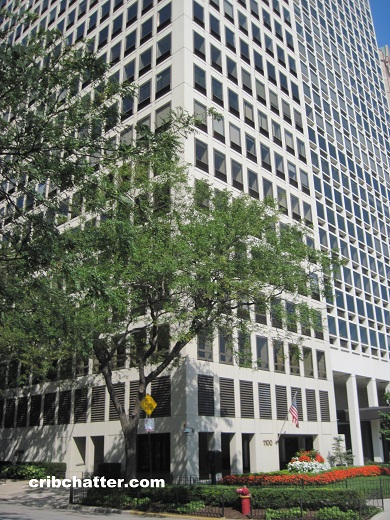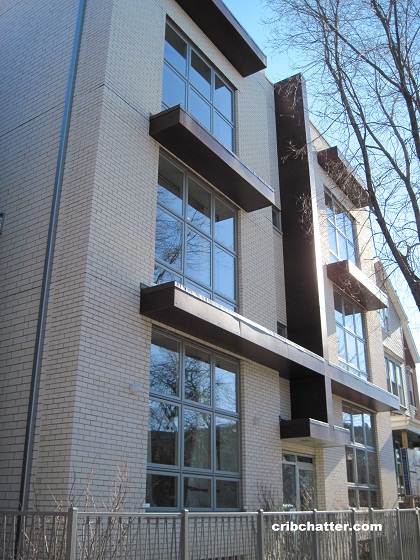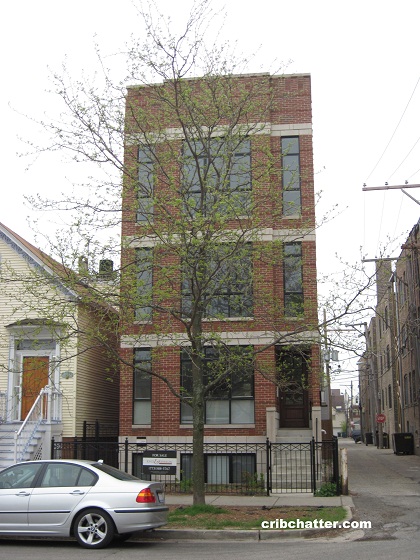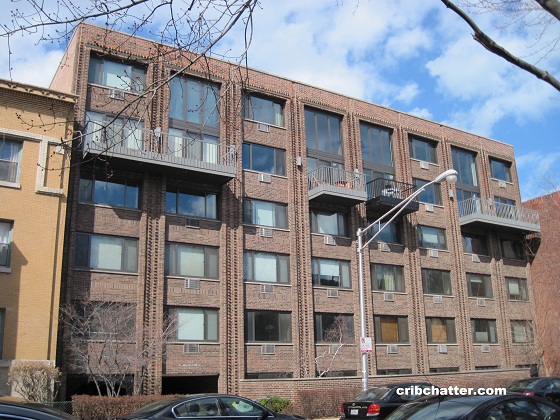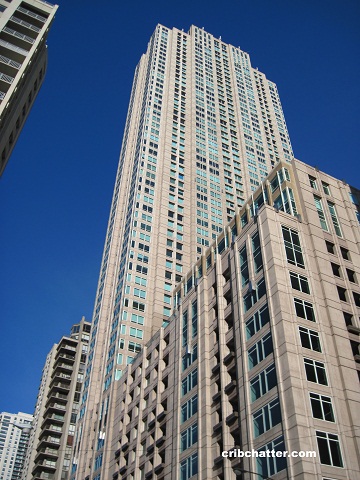“Ready to Be Fully Customized” in the Gold Coast: A 2-Bedroom at 1555 N. Astor
By popular demand, we’re chattering about this 2-bedroom at 1555 N. Astor in the Gold Coast. It came on the market in January 2023.
Built in 1973, 1555 N. Astor has 104 units and an attached private garage which is “fully staffed” and which costs $200 a month, has guest parking and detailed car wash for $10.
This is a full amenity building which the listing calls a “white glove building” with 24 hour door staff, tennis courts, indoor pool, gym, sauna, sundeck with grills and lounge chairs plus a basketball hoop. It also has an on-site building manager.
This unit is a Southeast facing corner unit with city and lake views. The building only has 2 to 3 units per floor.
The listing says it is “ready to be fully customized.”
The kitchen has white cabinets and terracotta floors along with white appliances that look like they are the originals.
It does have a washer/dryer hook-up in unit and central air.
The building is pet friendly with 1 dog up to 80 pounds or 2 dogs of 40 pounds each. The unit comes with a storage locker.
This building is on the border of Lincoln Park and is close to the shops and restaurants of Old Town.
Listed at $495,000, is it priced for a full renovation?
Juliana Yeager and Benjamin Yeager at @Properties Christie’s has the listing. See the pictures and floor plan here.
Unit #10SE: 2 bedrooms, 2 baths, 1549 square feet
- No prior sales price back to 1994
- Originally listed in January 2023 for $495,000
- Currently still listed at $495,000
- Assessments of $1349 a month (includes doorman, exercise room, pool, exterior maintenance, lawn care, scavenger, snow removal)
- Taxes of $11,655
- Central Air
- Washer/dryer hook-up in the unit
- Attached garage available for $200 a month
- Bedroom #1: 15×12
- Bedroom #2: 13×1
- Living room: 19×15
- Dining room: 14×12
- Kitchen: 12×11
- Walk-in-closet: 7×6
- Foyer: 8×6
