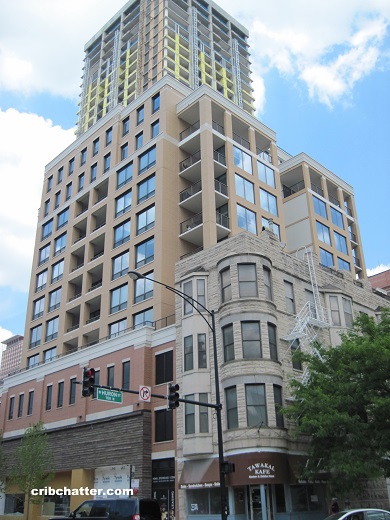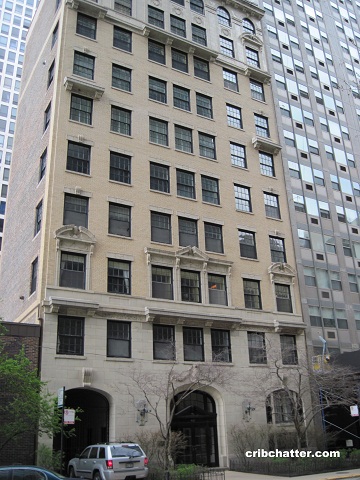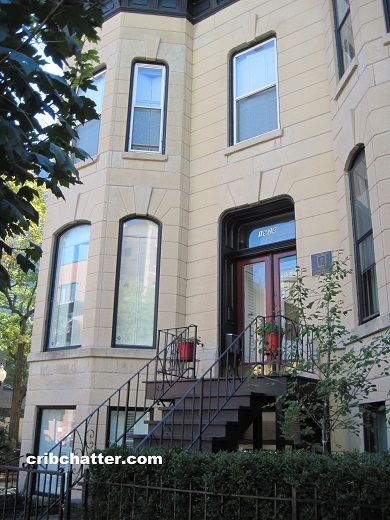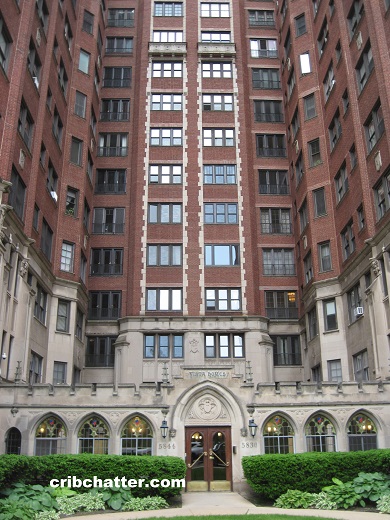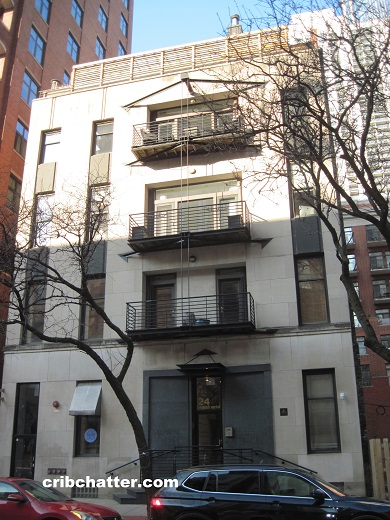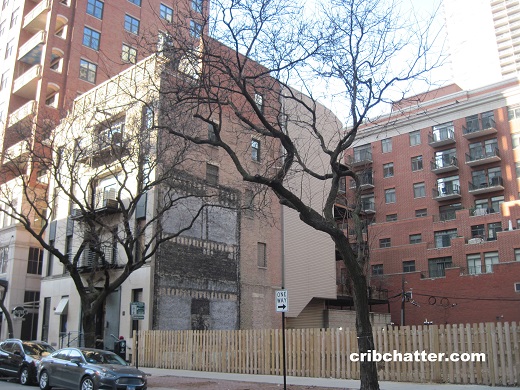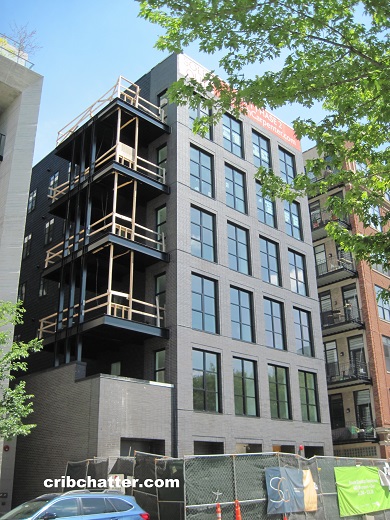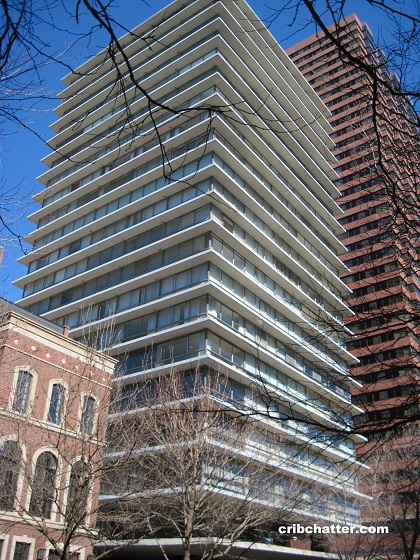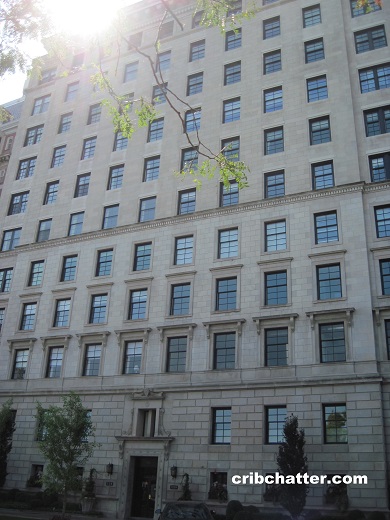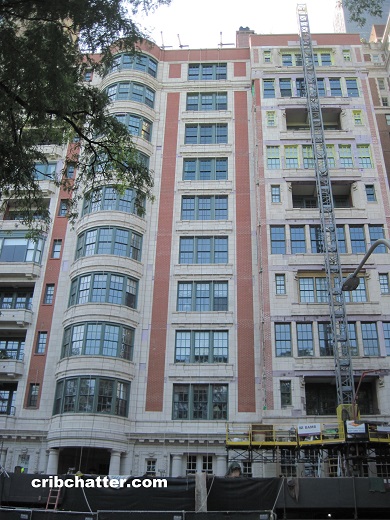A 2/2 with a Wood Burning Fireplace in River North for $460,000: 164 W. Huron
This vintage 2-bedroom at 164 W. Huron in River North came on the market in January 2023.
Built in 1921, this building has 3 units.
This unit has a southwest exposure and dark hardwood floors throughout.
It has some original features such as a wood burning brick fireplace in the primary bedroom and a brick wall, which looks to have been painted, that spans the entire home.
The kitchen has gray cabinets, stainless steel appliances and granite counter tops with a breakfast bar.
While the primary bedroom has two walls of windows, I can’t tell from the pictures if the second bedroom has any windows. If anyone can figure out the floor plan, based on looking at the pictures from the 2019 sale, let me know.
It has some of the features that buyers look for including central air and washer/dryer in the unit. However, there’s no parking with the unit. You can get rental parking in the neighborhood and the brown/purple line is just 2 blocks away.
It’s rare to find vintage condo buildings in River North as many haven’t survived through the years.
This one is in the middle of shops and restaurants of the neighborhood.
Listed at $460,000, is this a unit for those who love River North but don’t want to live in a mid or high rise?
Tim Stassi at Dwell One Realty has the listing. See the pictures here (sorry, no floor plan.)
Unit #3A: 2 bedrooms, 2 baths, no square footage listed
- Sold in June 1990 for $115,000
- Sold in July 1996 for $139,500
- Sold in October 1997 for $151,000
- Sold in February 2002 for $250,000
- Sold in June 2006 for $342,500
- Sold in January 2019 for $395,000
- Listed in January 2023 for $460,000
- Assessments of $322 a month (includes exterior maintenance, scavenger, snow removal)
- Taxes of $7809
- Central Air
- Washer/dryer in the unit
- No parking
- Wood burning fireplace
- Bedroom #1: 10×13
- Bedroom #2: 9×12
- Living/dining combo: 15×17
- Kitchen: 8×10
