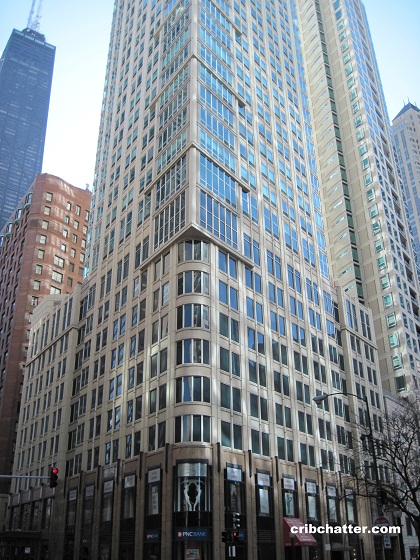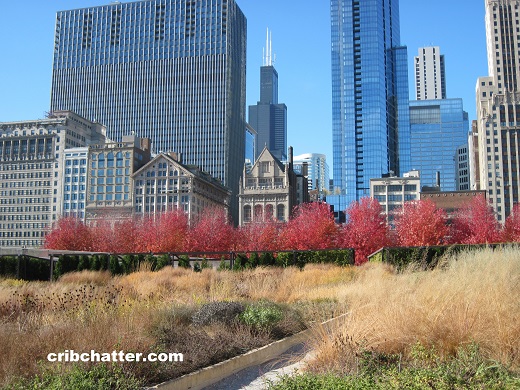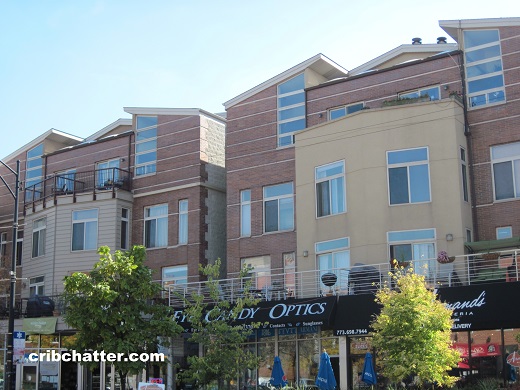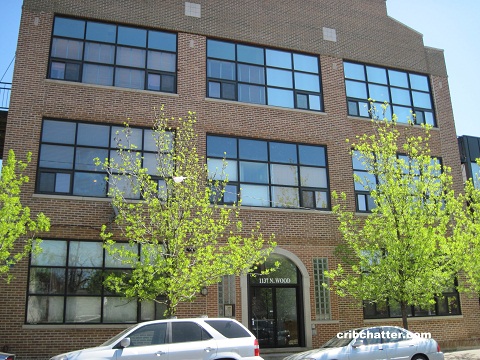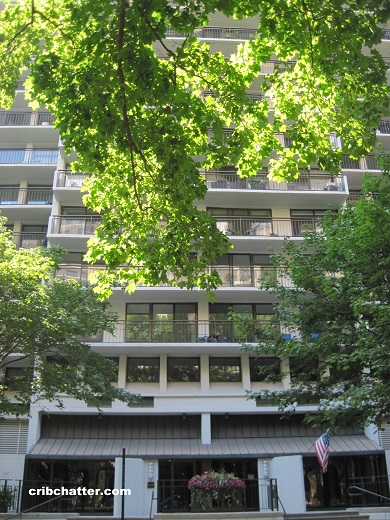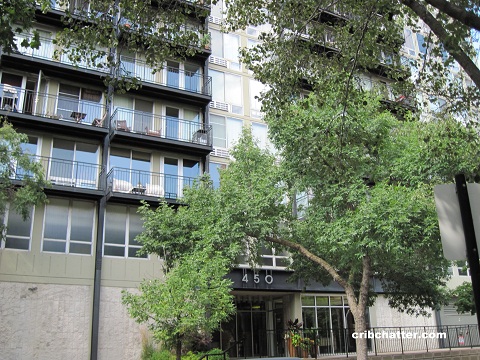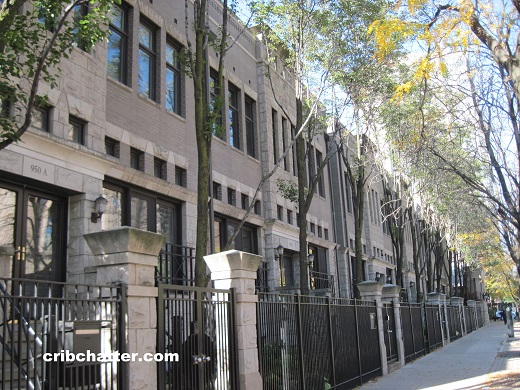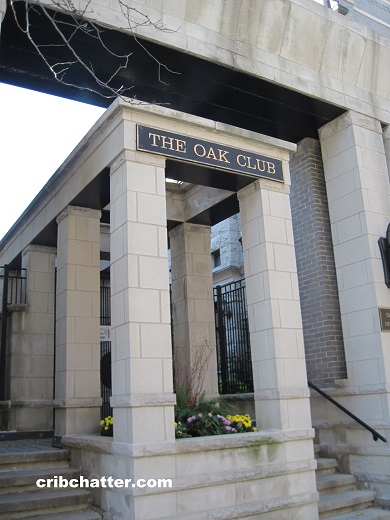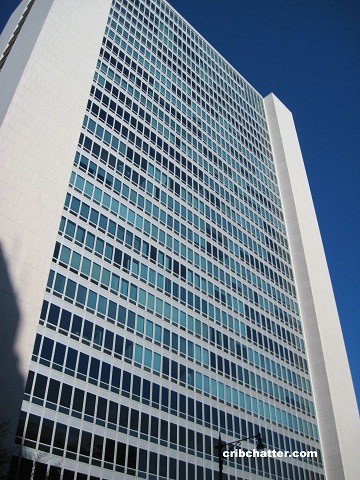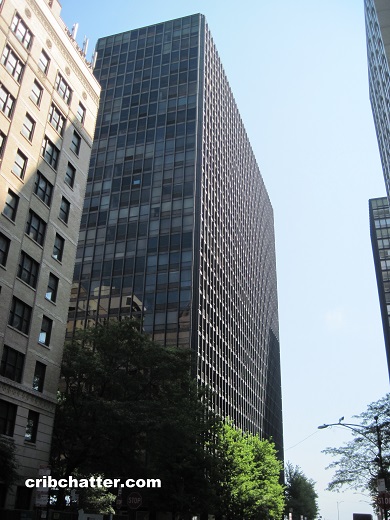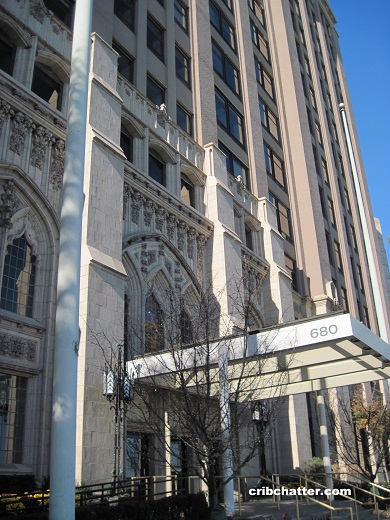Renovated Gold Coast 2-Bedroom with Parking at $595,000: 57 E. Delaware
This 2-bedroom in The Bristol at 57 E. Delaware in the Gold Coast originally came on the market in March 2022.
The Bristol was built in 2000 and has 178 units with attached garage parking.
It’s a full amenity building with doorstaff, an indoor pool, exercise room, sauna/hot tub, bike room and on-site manager/engineer.
It was also among the first of the “new” luxury towers built in the Gold Coast.
The listing says this unit has been renovated.
It has south city views.
The unit has dark hardwood floors in the living/dining rooms and kitchen along with carpet in the bedrooms.
The kitchen is open to the living/dining space and has white cabinets, white counter tops, a peninsula with seating and “top of the line” appliances along with a wine refrigerator.
The primary suite has a walk-in-closet and an en suite bath with a bathtub, walk-in-shower and dual vanity.
It has the features that buyers look for including central air, washer/dryer in the unit and 1 parking space is included.
This building is near the Mag Mile and shops and restaurants of the Gold Coast.
Originally listed in March 2022 for $620,000, it’s been reduced and is now listed at $595,000.
You can see the prior listing pictures before the renovation here.
With most sellers waiting until February to list for the spring season, can listing right now be an advantage?
Chezi Rafaeli at Coldwell Banker has the listing. See the pictures here.
Unit #1706: 2 bedrooms, 2 baths, 1500 square feet
- Sold in April 2000 for $452,000
- Sold in May 2004 for $525,000
- Originally listed in March 2022 for $620,000
- Reduced
- Currently listed at $595,000 (includes 1 car parking)
- Assessments of $1145 a month (includes cable, Internet, bike room, door staff, exercise room, party room, indoor pool, hot tub/sauna, on-site engineer/manager)
- Taxes of $12,730
- Central Air
- Washer/dryer in the unit
- Bedroom #1: 17×13
- Bedroom #2: 13×11
- Living/dining room: 22×15
- Kitchen: 14×8
