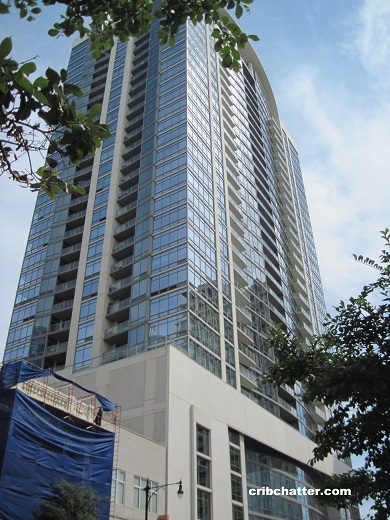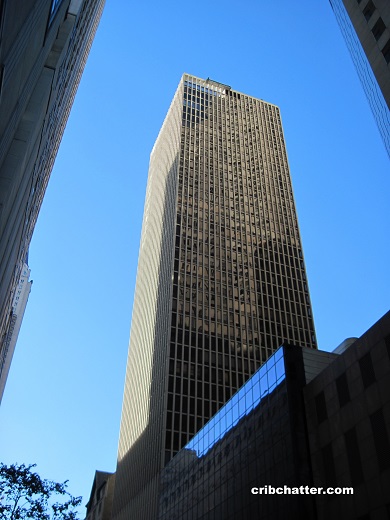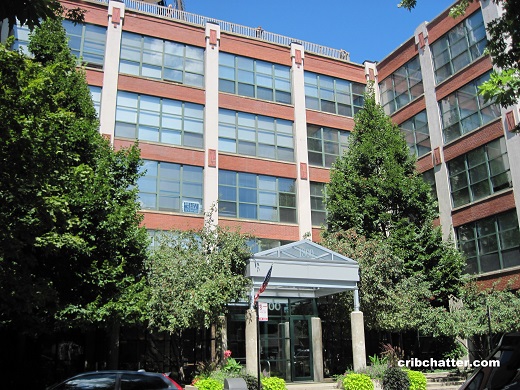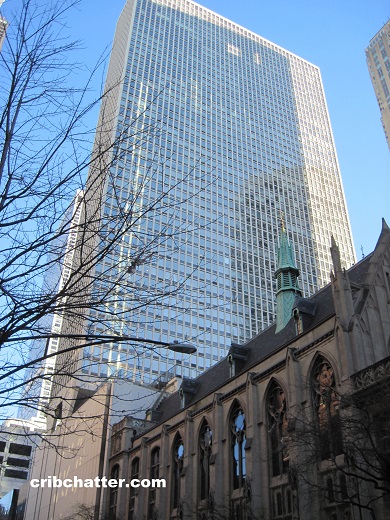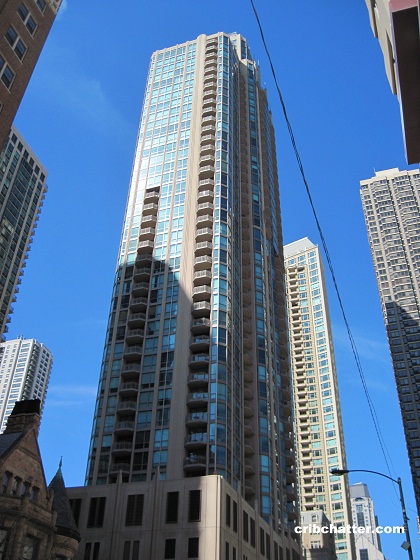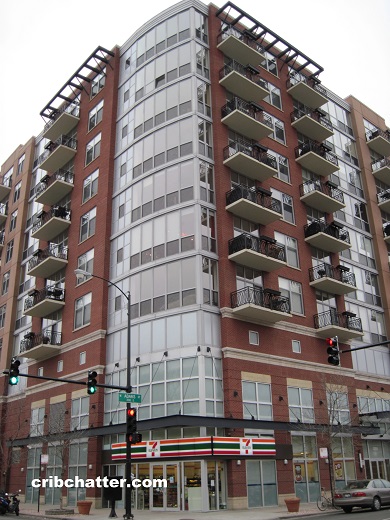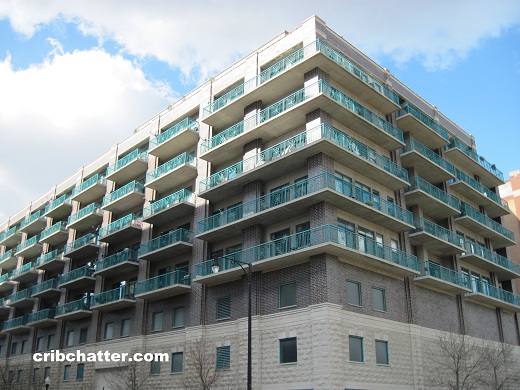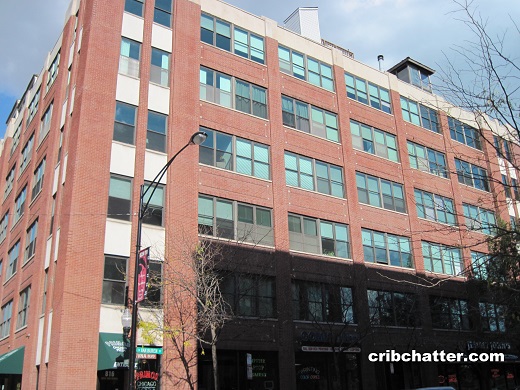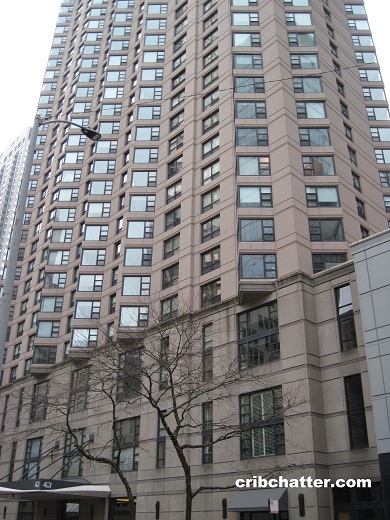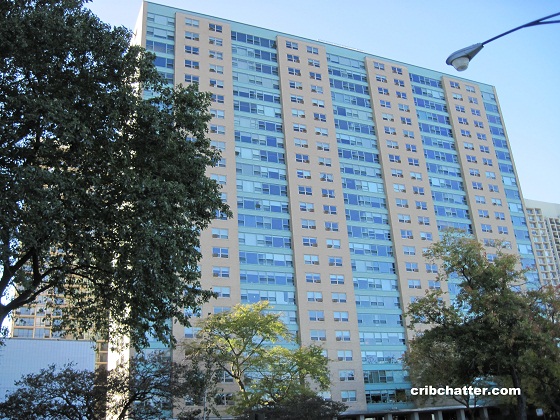Get a Corner 3-Bedroom With Lake Views for $699,000: 100 E. 14th in the South Loop
This corner 3-bedroom in 1400 Museum Park at 100 E. 14th in the South Loop came on the market, originally, in October 2020.
Built in 2008, at the height of the housing bubble, 1400 Museum Park has 260 units and an attached parking garage.
The building has door staff, an indoor pool, exercise room, party room and bike storage.
This unit has wraparound floor to ceiling windows and east, north and west views including some of the Lake, Soldier Field and Willis Tower.
It has Italian tile flooring throughout, including in the bedrooms.
The kitchen is open to the living/dining room and has wood cabinets, stainless steel appliances and granite counter tops.
The primary suite has a walk-in-closet and bathroom with both a large tub and walk-in-shower with a double vanity.
The listing says the third bedroom could be a home office or den.
It has a balcony.
The unit also has the features buyers look for including central air, washer/dryer in the unit and one car garage parking is included with a second space available for $35,000.
This building is near the shops and restaurants of the South Loop as well as Grant Park, Soldier Field, the Shedd and other museums of the Museum Campus.
Originally listed in October 2020, which was during COVID but before a vaccine was announced, for $784,000, it has been reduced multiple times over the last 2 years and is now at $699,000.
That is under the original 2008 purchase price of $714,500.
Is this a deal?
Stefanie D’Agostino at Redfin has the listing. See the pictures and floor plan here.
Unit #2301: 3 bedrooms, 2 baths, 1695 square feet
- Sold in July 2008 for $714,500
- Originally listed in October 2020 for $784,000
- Reduced several times
- Currently listed at $699,000
- Assessments of $1060 a month (includes heat, a/c, doorman, exercise room, pool, exterior maintenance, lawn care, scavenger, snow removal)
- Taxes of $16,132
- Central Air
- Washer/dryer in the unit? (It doesn’t list it but a condo building from 2006 would have had it in the unit and there appears to be a spot for it on the floor plan.)
- One car parking included
- Second parking space available for $35,000
- Bedroom #1: 16×11
- Bedroom #2: 15×12
- Bedroom #3: 13×10
- Living/dining combo: 23×16
- Kitchen: 20×10
- Balcony: no dimensions provided
