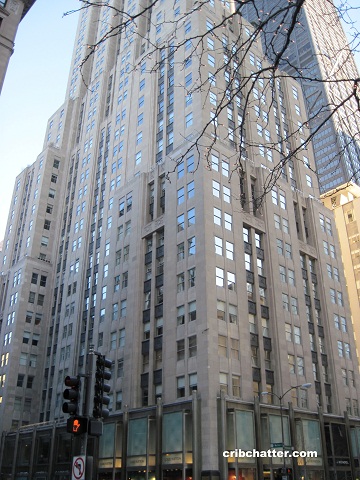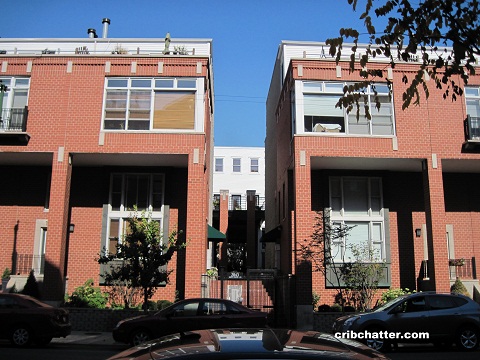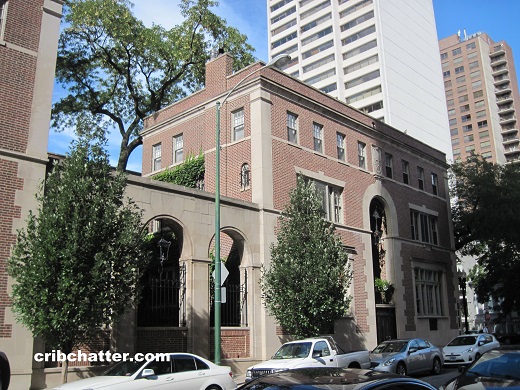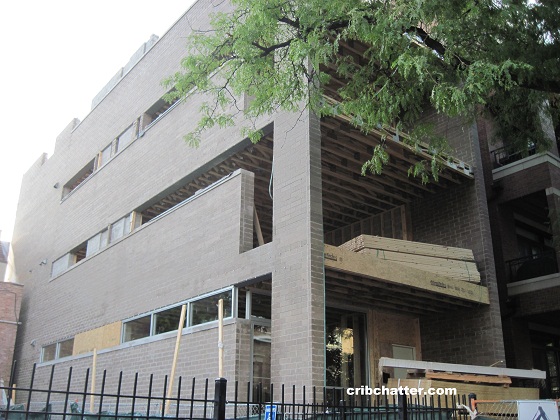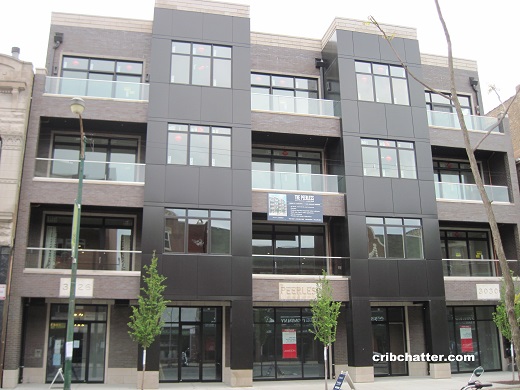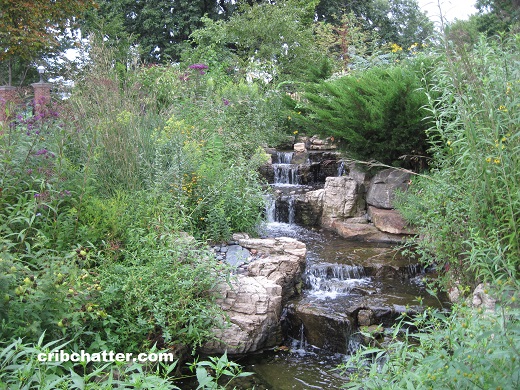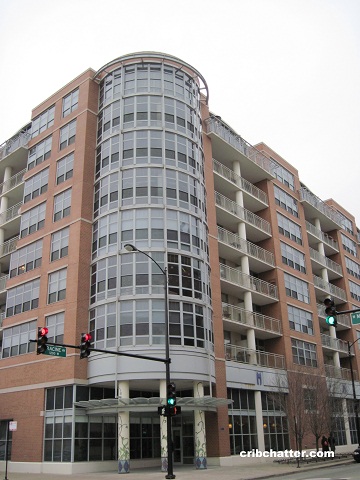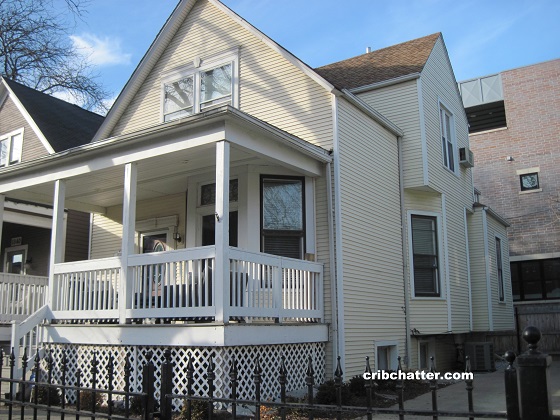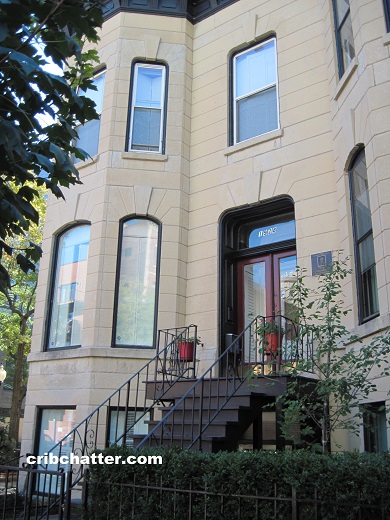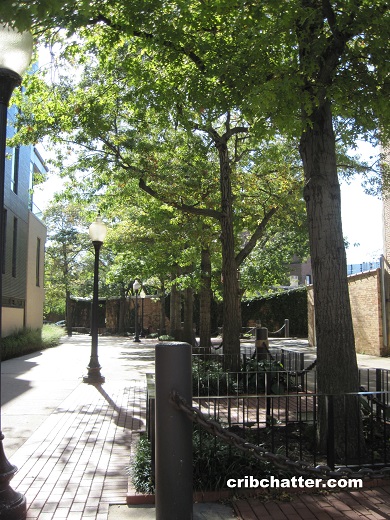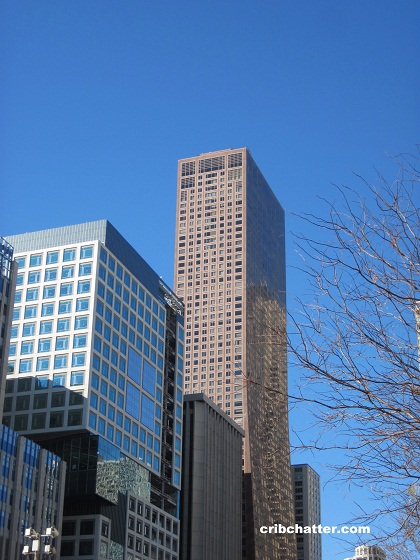A 2-Bedroom Listed Under the 2006 Sales Price at 159 E. Walton in the Gold Coast
This 2-bedroom in The Palmolive at 159 E. Walton in the Gold Coast came on the market in June 2021.
The Palmolive was built in 1929 and has 99 units. This art-deco building used to be a commercial building and was first the home of Colgate-Palmolive-Peet and then was the former home of Playboy and was called the Playboy Building.
It was converted into luxury condos in 2005-2006. It has attached valet garage parking, doorstaff, an exercise room and whirlpool.
During the housing bust, the building’s pricing held up well as it was sold out during the boom and was considered one of the top buildings in the city. Celebrities like Vince Vaughn owned units in the building during that time.
This unit is a southwest corner unit.
It has high ceilings, hardwood floors, custom millwork and a fireplace.
The kitchen is an eat-in kitchen with white Polyform cabinetry, Wolf, Subzero and Miele appliances with an island.
It’s a split floor plan.
The unit has the features that buyers look for including central air, washer/dryer in the unit and 1 car parking is included.
This building is just steps away from the Mag Mile and Oak Street Beach as well as the restaurants of Streeterville and the Gold Coast.
Originally listed in June 2021 at $1.525 million, it has been reduced $425,000 to $1.1 million. That is $364,000 under the 2006 sales price.
Is this a deal?
Caroline and Matthew Druker at Baird & Warner have the listing. See the pictures here (sorry, no floor plan.)
Unit #14F: 2 bedrooms, 2.5 baths, 2347 square feet
- Sold in September 2006 for $1.464 million
- Bank owned in October 2010
- Sold in February 2011 for $961,000
- Originally listed in June 2021 for $1.525 million
- Reduced several times
- Currently listed at $1.1 million
- Assessments of $2381 a month (includes heat, a/c, gas, doorman, cable, clubhouse, exercise room, exterior maintenance, lawn care, scavenger, snow removal)
- Taxes of $32,832
- Central Air
- Washer/dryer in the unit
- 1 car valet parking included
- Fireplace
- Bedroom #1: 15×13
- Bedroom #2: 16×12
- Dining room: 16×12
- Living room: 15×14
- Kitchen: 15×15
