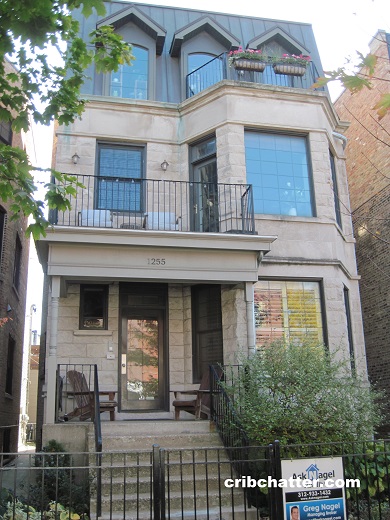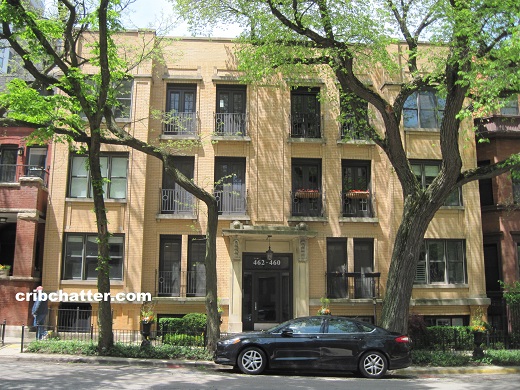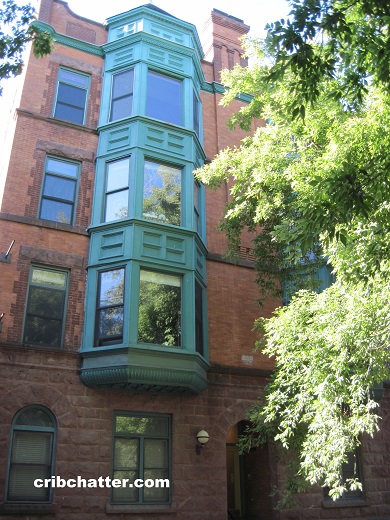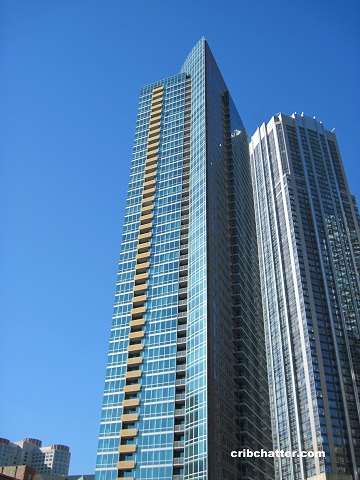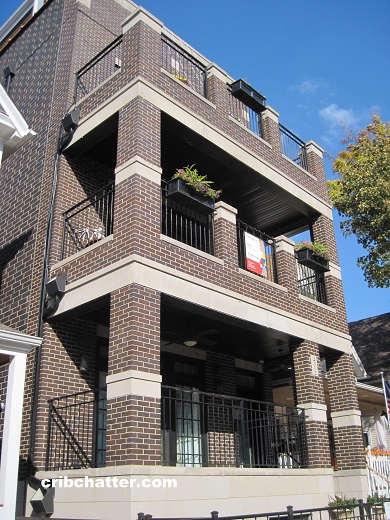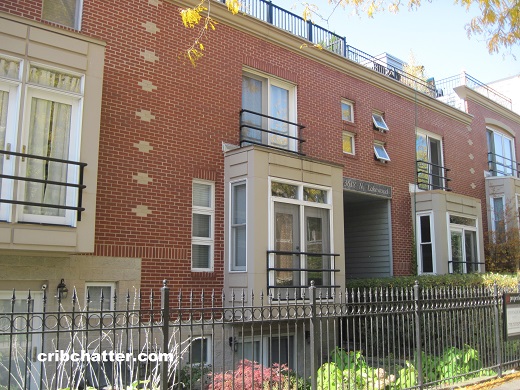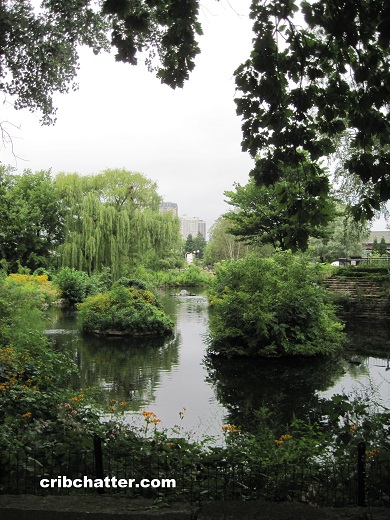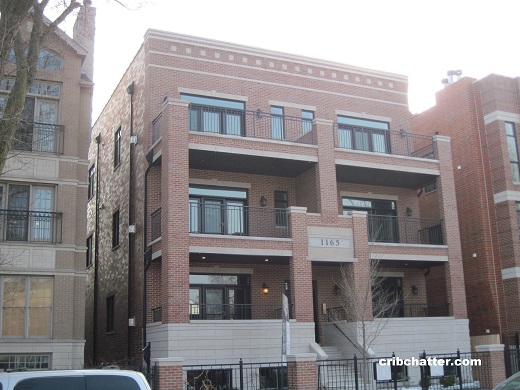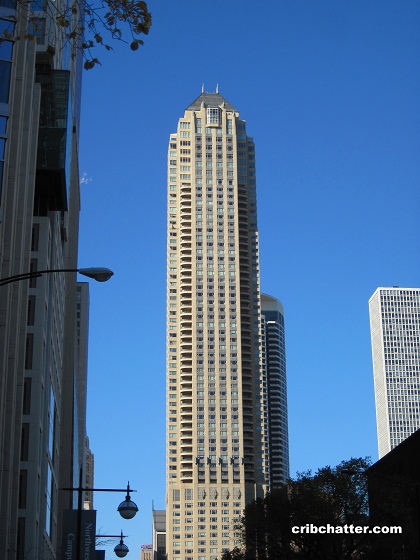4-Bedroom Duplex Down in the Heart of Southport for $825,000: 1255 W. Addison
This 4-bedroom duplex down at 1255 W. Addison in Southport came on the market in September 2022.
Built in 1905, this building was converted into 3 condos during the housing boom years, in 2006.
It has 3-car parking and multiple decks.
This is the first floor duplex down unit.
Most of the vintage features have been removed but it still has 3 fireplaces and crown molding.
It has newly stained dark hardwood floors on the main floor which has the living and dining rooms, a family sitting area, the kitchen and a primary suite which has a private deck.
The kitchen has designer white cabinetry, a blue island, quartz counter tops, a Wolf range and Subzero refrigerator, along with a marble herringbone backsplash and overlooks the family sitting area that also has built-ins.
There’s a butler’s pantry.
There’s 3 bedrooms in the lower level along with a second primary suite and a recreation room which has a beverage center.
The lower level has grey luxury vinyl plank flooring and the primary suite has a remodeled en suite bathroom.
In addition to the private deck on the main floor, the unit also has a private 365 square foot deck on top of the garage.
There are two sets of HVACs, washer/dryer in the unit, garage parking is included and includes a spot wired with an outlet for 240 volt for electric car charging.
This building is just a few blocks from Wrigley Field and also just a few blocks from Southport, with all of its shops and restaurants. The listing says it’s in the Blaine school district.
Listed in September 2022 for $850,000, it has been reduced $25,000 to $825,000.
At 3100 square feet, the listing says it “lives like a single family home.”
Is this a SFH alternative for those priced out of buying one in this neighborhood?
Greg Nagel at Ask Nagel has the listing. See the pictures and floor plan here.
Unit #1: 4 bedrooms, 3.5 baths, 3100 square feet, duplex down
- Sold in October 2006 for $720,000
- Sold in May 2012 for $735,000
- Sold in September 2016 for $795,000
- Originally listed in September 2022 for $850,000
- Reduced
- Currently listed at $825,000
- Assessments of $350 a month (includes exterior maintenance, lawn care, scavenger, snow removal)
- Taxes of $19,494
- Central Air
- Washer/dryer in the unit
- 1 car garage parking included
- 3 fireplaces
- Bedroom #1: 14×14 (main level)
- Bedroom #2: 15×14 (lower level)
- Bedroom #3: 12×11 (lower level)
- Bedroom #4: 11×11 (lower level)
- Living room: 19×17 (main level)
- Dining room: 12×10 (main level)
- Kitchen: 16×13 (main level)
- Family room: 25×9 (lower level)
- Recreation Room: 22×10 (main level)
- Deck: 20×13 (main level)
- Garage deck: 28×13
