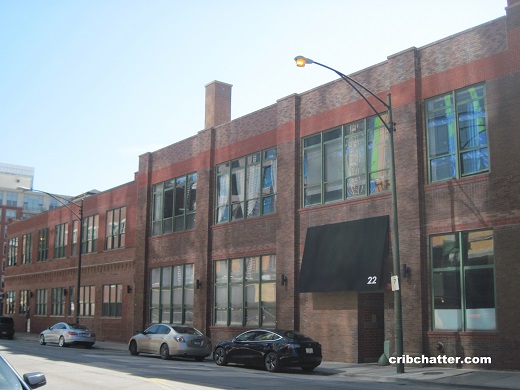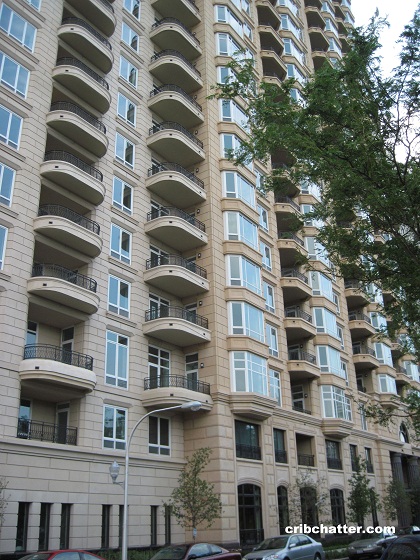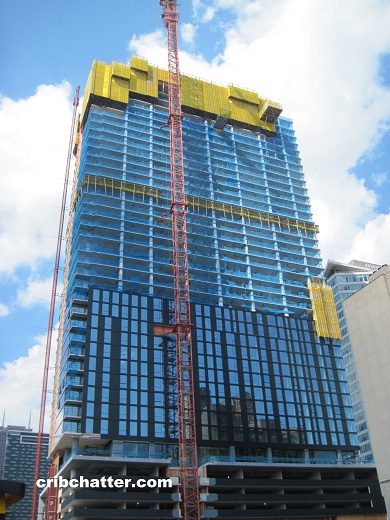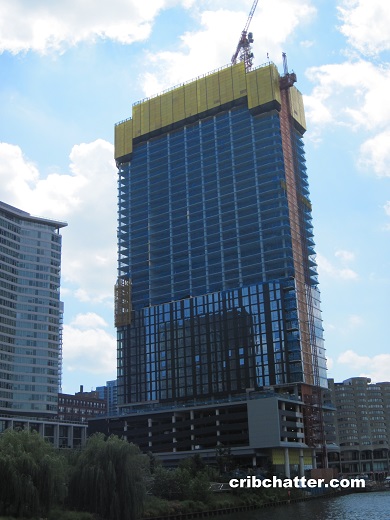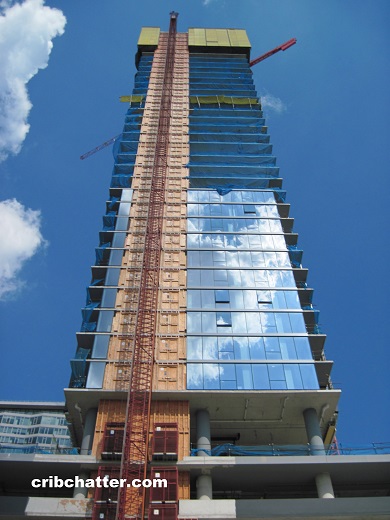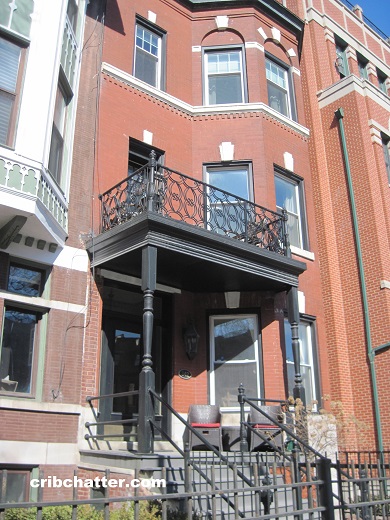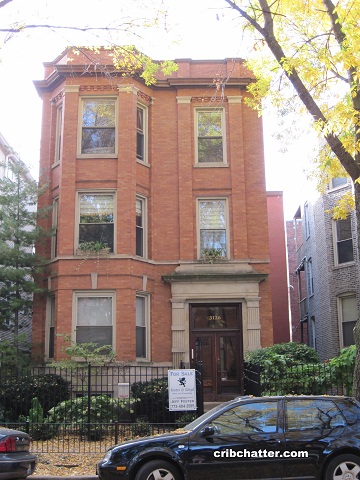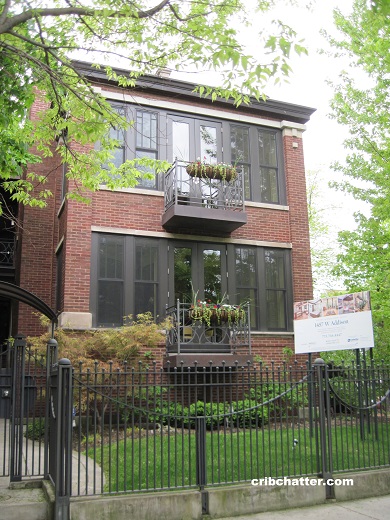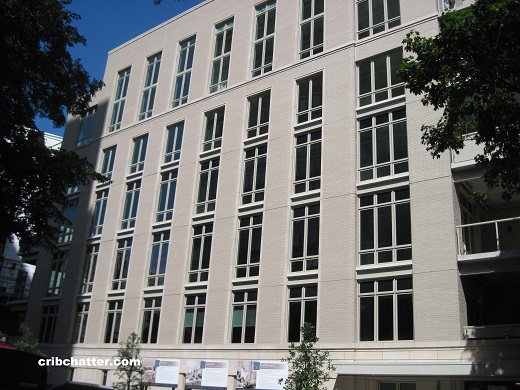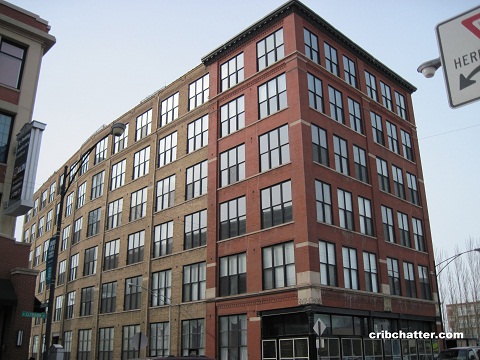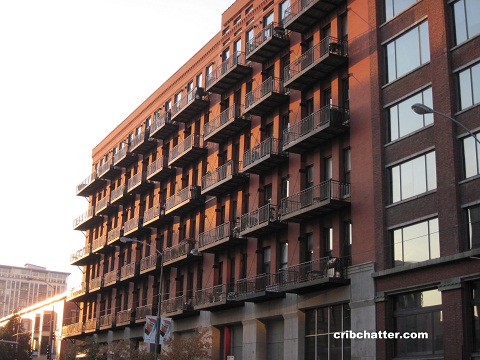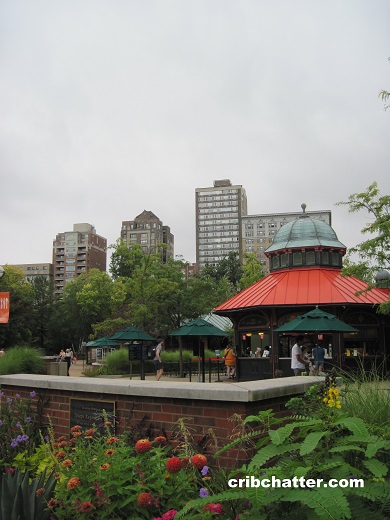Triplex Loft with 2-Story Private Roof Deck for $1 Million: 22 N. Morgan in the West Loop
This 3-bedroom triplex loft at 22 N. Morgan in the West Loop came on the market in September 2022.
I’m not sure how many units are in 22 N. Morgan, as this listing says there are 40, but our old chatter on the building says there are anywhere between 22 and 26 units. It’s a unique loft building in that each loft has a private entrance off the central landscaped courtyard.
It has outdoor parking but some of the listings indicate garage parking but I’m not sure if that’s in the building or not.
The listing for this unit says it’s the largest unit in the building, at 2200 square feet, and “lives like a single family home.”
It has been “designer renovated” and has exposed brick walls, timber ceilings and exposed timber beams.
The first floor has a 23 foot wall of windows and a wood burning fireplace with a teak wood front along with a floor to ceiling wood storage.
There are espresso hardwood floors on the first floor.
It has a lofted library nook under the stairs.
The chef’s kitchen has Archisesto Italian cabinetry, Liebherr and Bosch appliances, a Monogram wine fridge and a water peninsula with white marble countertops that seats 3.
It’s open concept to the living and dining room.
The first floor also has a full bath, laundry, and a work-from-home desk with shelving.
The primary suite is on the second floor and has 3 custom closets, another built-in desk, which the listing says is from a repurposed butchers block from the West Loop’s first luxury restaurant, Marche, and an en suite bath renovated by Siren Betty Design with a dual vanity and heated floors.
The top floor has a second suite with an en suite bath, 2 custom walk-in-closets and heated bathroom floors.
If you like outdoor space, the loft has a 2-story private roof deck with a built-in grill and beverage fridge, 4 Bose outdoor speakers and multiple lounge and dining areas.
The loft has all the features buyers look for including central air, washer/dryer in the unit and 1 car deeded parking is included, with the option to buy a second space.
It’s in a central West Loop location near the shops and restaurants on Madison and Randolph with Greektown and Fulton Market also just a short stroll away.
Listed in September 2022 at $1.1 million, it has reduced $100,000 to $1 million.
Is this loft a townhouse alternative?
Ryan Preuett at Jameson Sotheby’s has the listing. See the pictures and floor plan here.
Unit #206: 3 bedrooms, 3 baths, triplex loft, 2200 square feet
- Sold in May 2000 at $298,000
- Sold in August 2003 for $330,000
- Sold in March 2006 for $400,000 (with 2 car parking)
- Sold in February 2011 for $590,000 (with 1 car parking)
- Originally listed in September 2022 for $1.1 million
- Reduced
- Currently listed at $1 million (includes 1 car parking)
- Assessments of $518 a month (includes scavenger, snow removal)
- Taxes of $9529
- Central Air
- Washer/dryer in the unit
- 2 fireplaces. One of them is wood burning.
- Bedroom #1: 27×14 (second floor)
- Bedroom #2: 13×19 (third floor)
- Bedroom #3: 10×7 (second floor)
- Den: 9×13 (second floor)
- Living room: 21×14 (main floor)
- Dining room: 15×8 (main floor)
- Kitchen: 9×13 (main floor)
- Deck: 11×12 (third floor)
- Second deck: 17×23 (fourth floor)
