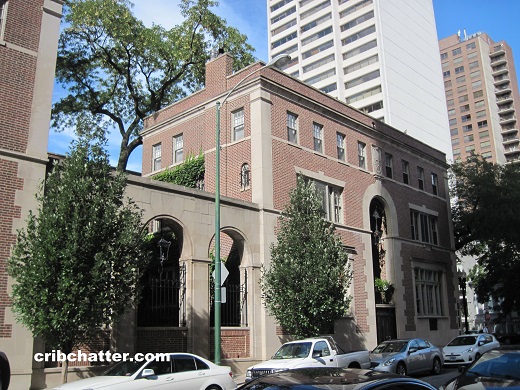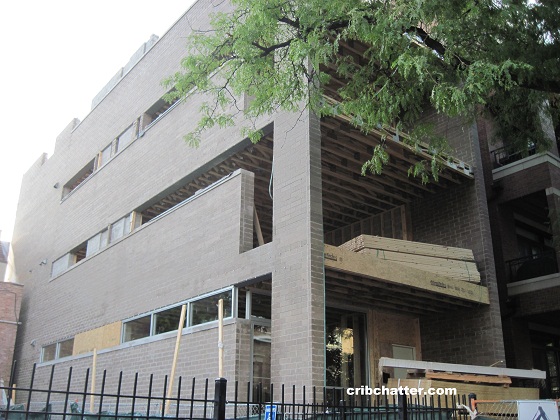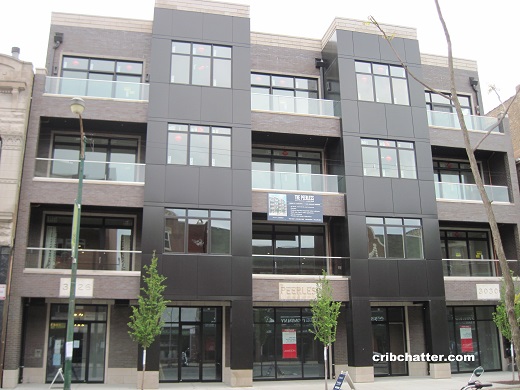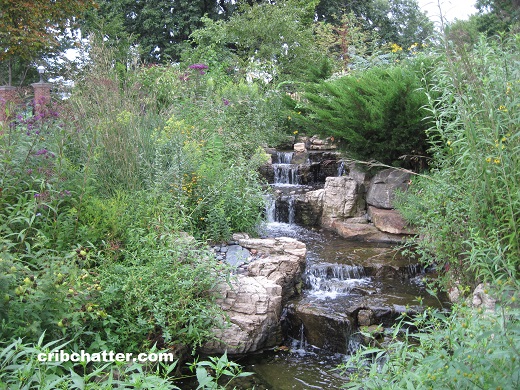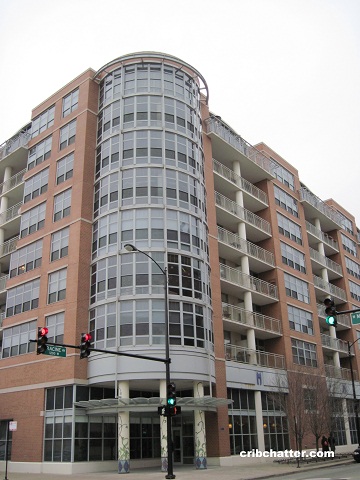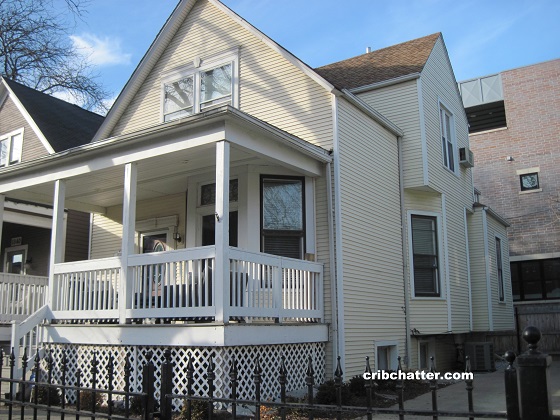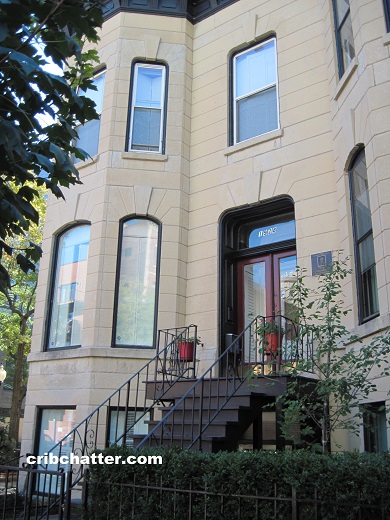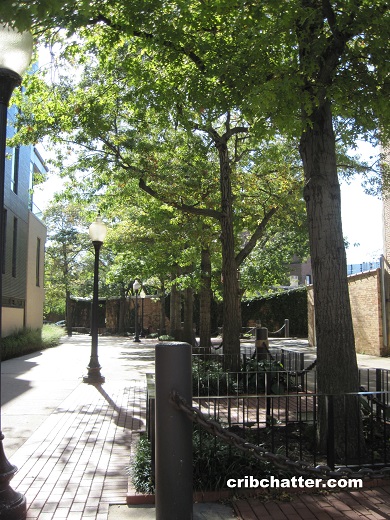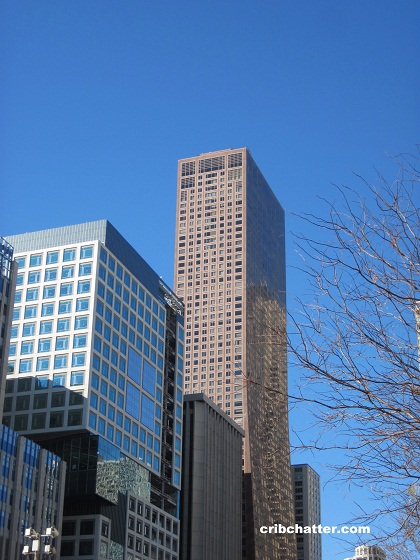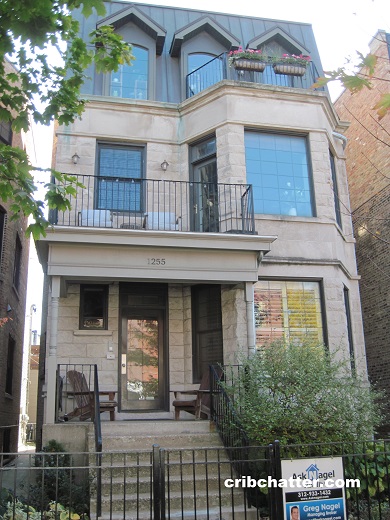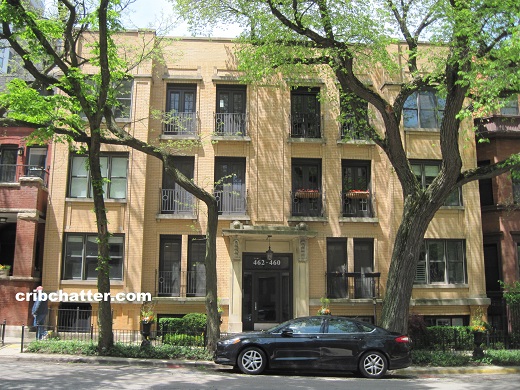“Never Available” 2-Bedroom Duplex for $925K: 40 W. Schiller in the Gold Coast
This 2-bedroom duplex up at 40 W. Schiller in the Gold Coast came on the market in September 2022.
40 W. Schiller was designed in 1923 by Andrew Rebori and has 19 units.
It has a shared, central courtyard which the listing calls the “most coveted private garden” in the city.
The building has no parking.
The listing says this duplex has never been available.
This unit has a 2-story living room with vaulted ceilings and a wood burning fireplace.
One bedroom is on the main floor with the primary bedroom on the second level, which overlooks the garden. There was also a third bedroom, also on the second floor, which the listing says was turned into a huge walk-in-closet.
It has a separate dining room.
The kitchen has white cabinets and a combination of white and stainless steel appliances.
It has central air but the listing doesn’t say anything about a washer/dryer. Other units have it in-unit so I’m assuming it does (?).
There is leased parking.
It doesn’t have private outdoor space, but the unit has French doors that lead directly out to the private garden.
This is a co-op building. In the prior listings we’ve chattered about in this building, the taxes were included in the assessments.
This building is near the shops and restaurants of Old Town and the Gold Coast.
Listed in September 2022 at $1 million, it has been reduced $75,000 to $925,000.
What price will it take to sell this co-op?
Sophia Worden at Berkshire Hathaway HomeServices has the listing. See the pictures here (sorry, no floor plan).
Unit #1E: 2 bedrooms, 2 baths, duplex up, 1700 square feet, co-op
- No prior price but the listing says “never available”
- Originally listed in September 2022 at $1 million
- Reduced
- Currently listed at $925,000
- Assessments of $1729 a month (includes heat, gas, cable, exterior maintenance, lawn care, scavenger, snow removal)
- Taxes are listed at $8532 (included in the assessments or no? Usually included in co-op assessments)
- Central Air
- Washer/dryer in the unit??? (unclear)
- Leased parking
- Wood burning fireplace
- Bedroom #1: 12×18 (second floor)
- Bedroom #2: 10×12 (main floor)
- Living room: 14×22 (main floor)
- Dining room: 12×14 (main floor)
- Kitchen: 12×12 (main floor)
- Walk-in-closet: 8×13 (second floor)
