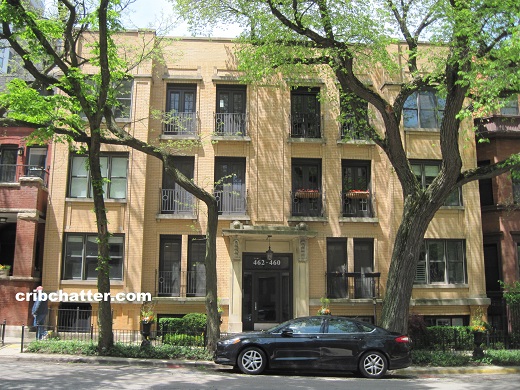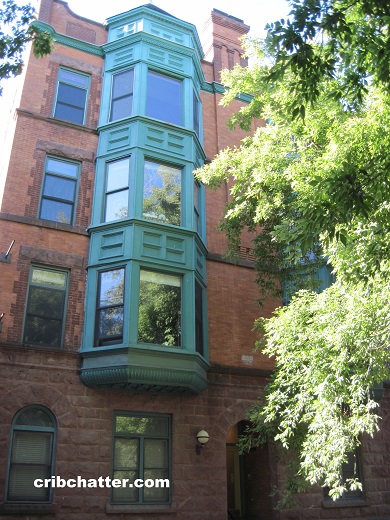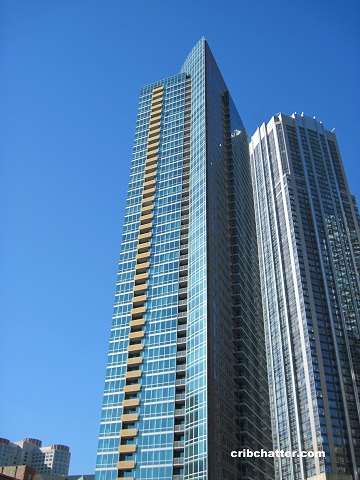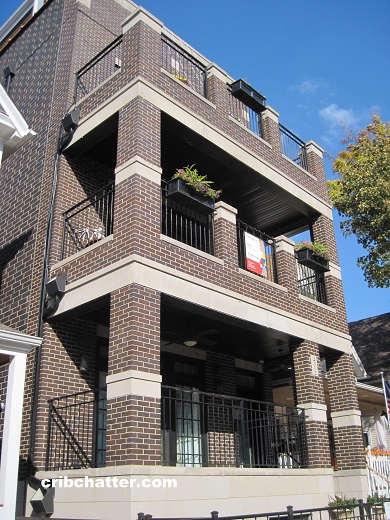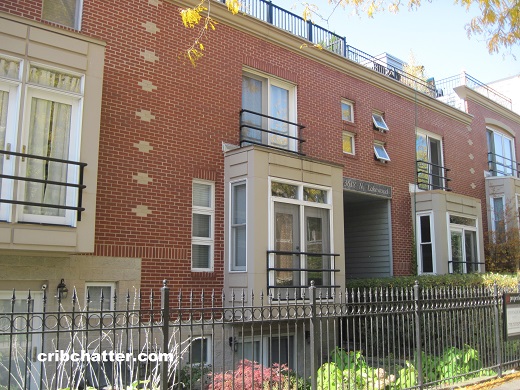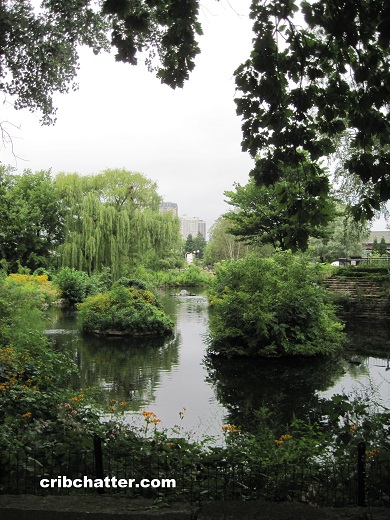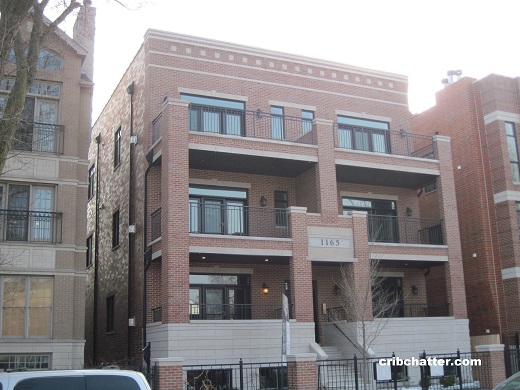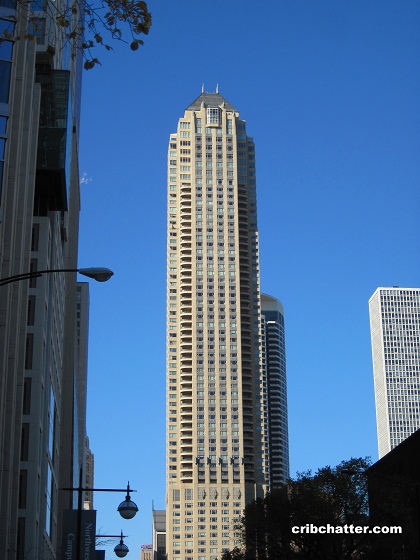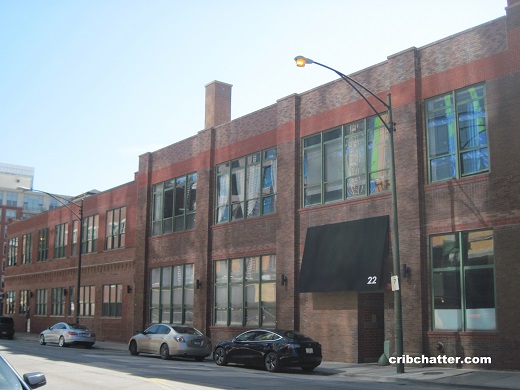2-Bedroom East Lincoln Park Penthouse with Rare Deeded Parking: 460 W. Deming
This 2-bedroom penthouse in 460 W. Deming in East Lincoln Park came on the market in October 2022.
I still can’t find when this building was built, but 460 W. Deming was “gut renovated” in 2007 into 6 condos and has a newly renovated lobby.
There is gated deeded parking behind the building.
This unit is a top floor unit and the listing says it is “newly renovated.”
It has hardwood floors throughout, custom shades and skylights.
The living room has built-in shelving and east facing French doors with a fireplace.
The kitchen is “newly renovated” and has custom white cabinets, an island with breakfast bar seating, stainless steel appliances, wine fridge, quartz countertops and a quartz backsplash.
The primary bedroom has custom closets and a new spa bath with a dual vanity and walk-in-shower. It also has an en suite sunroom which the listing says would make an ideal office.
The second bathroom was also renovated and has Portuguese decorative tiles and a whirlpool tub.
The unit has outdoor space and the listing says it’s the “largest deck in the building.”
It has the features buyers look for including central air, washer/dryer in the unit and one deeded parking space in the lot.
The listing says the building allows one dog per residence.
This building is near the shops and restaurants of East Lincoln Park as well as Lincoln Park and the lake front.
Listed at $749,000, is this a townhouse alternative?
Jennifer Ames at Engel & Voelkers Chicago has the listing. See the pictures and floor plan here.
Unit #3E: 2 bedrooms, 2 baths, 1570 square feet, penthouse
- Sold in November 2006 for $606,000 (included the parking)
- Currently listed at $749,000 (includes the parking)
- Assessments of $476 a month (includes exterior maintenance, lawn care, scavenger, snow removal)
- Taxes of $12,448
- Central Air
- Washer/dryer in the unit
- Fireplace
- Bedroom #1: 12×18
- Bedroom #2: 11×12
- Dining room: 16×12
- Living room: 13×18
- Kitchen: 13×13
- Laundry room: 3×6
- Sunroom: 9×5
- Gallery: 4×27
- Deck: 15×10
