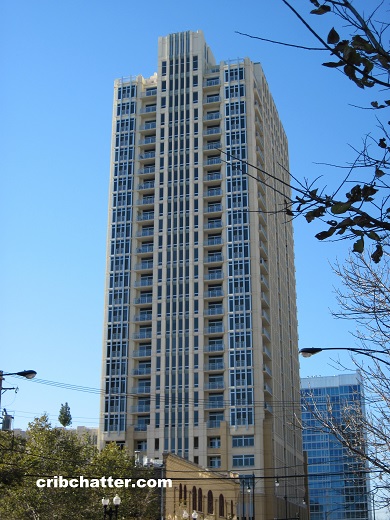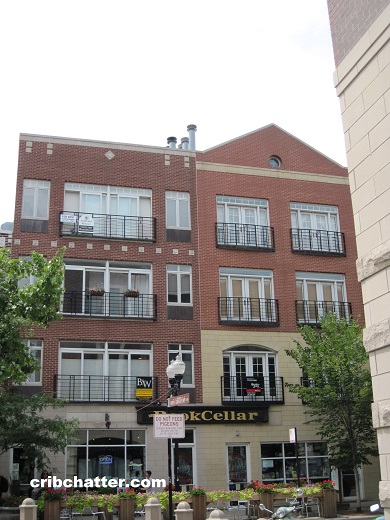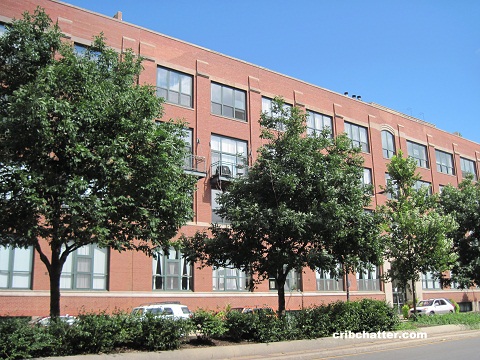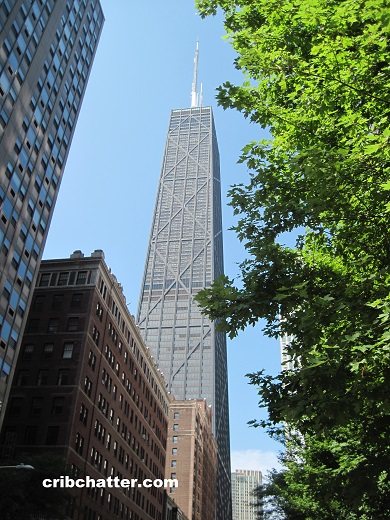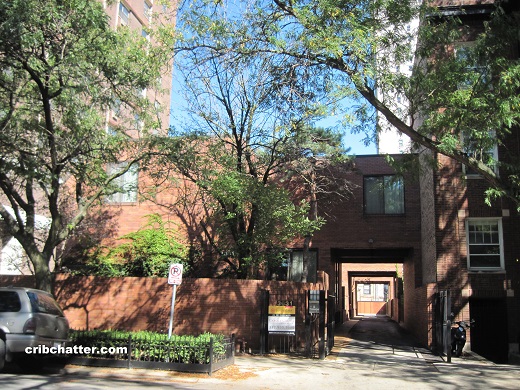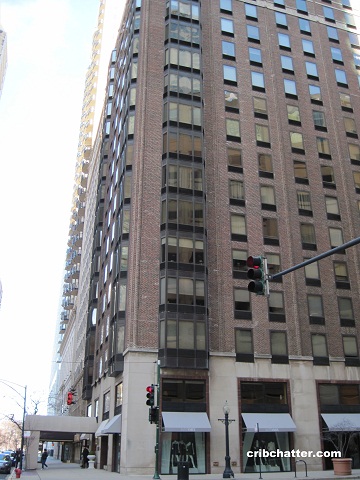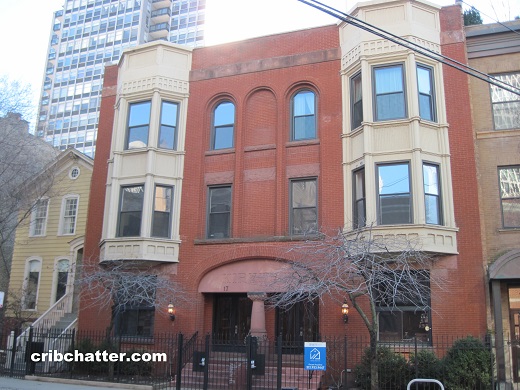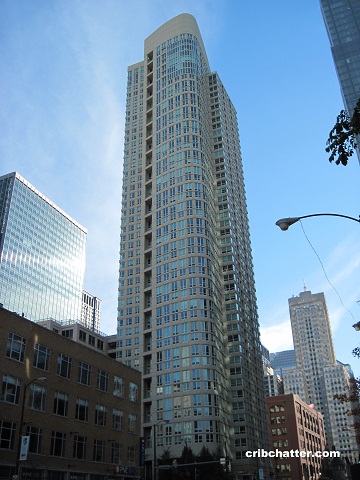Get a Corner 3-Bedroom with Parking for $710,000 in the South Loop: 1250 S. Michigan
This corner 3-bedroom in 1250 S. Michigan in the South Loop came on the market in July 2022.
Built in 2005, 1250 S. Michigan has 228 units and attached garage parking.
The building has door staff, an outdoor pool, private park with landscaping, dog run and “newly renovated” gym.
This southwest corner unit has been “newly remodeled” and has floor to ceiling windows.
The unit has an open living/dining and kitchen with hardwood floor throughout.
The kitchen has been “just remodeled” and has white cabinets, new quartz countertops including a waterfall edge on the breakfast bar, and new stainless steel appliances.
The primary suite has 2 professionally organized walk-in-closets and a newly updated bath with dual vanity, granite counter tops, walk-in-shower and separate soaking tub.
The second bedroom has new carpet and the listing says the third bedroom could be a guest bedroom or an office.
There’s a newly updated second bathroom.
The unit has the features buyers look for including central air, washer/dryer in the unit and garage parking is available for $35,000.
It has a balcony.
This building is near Grant Park, the Museum Campus, and shops and restaurants of the South Loop.
Originally listed in July 2022 for $689,000, it has been reduced $14,000 to $675,000.
Is this a deal for a remodeled 3-bedroom?
Rubina Bokhari and Oksana Suden at Compass have the listing. See the pictures here (sorry, no floor plan).
Unit #2606: 3 bedrooms, 2 baths, 1774 square feet
- Sold in July 2005 for $609,500 (included the parking space)
- Originally listed in July 2022 for $689,000
- Reduced
- Currently listed at $675,000 (plus $35,000 for garage parking)
- Assessments of $963 a month (includes doorman, cable, heat, a/c, gas, exercise room, pool, exterior maintenance, lawn care, scavenger, snow removal, Internet)
- Taxes of $8779
- Central Air
- Washer/dryer in the unit
- Bedroom #1: 13×15
- Bedroom #2: 10×11
- Bedroom #3: 10×12
- Living/dining room combo: 14×29
- Kitchen: 10×11
- Balcony
