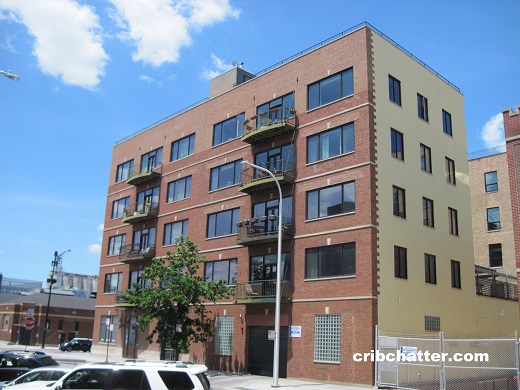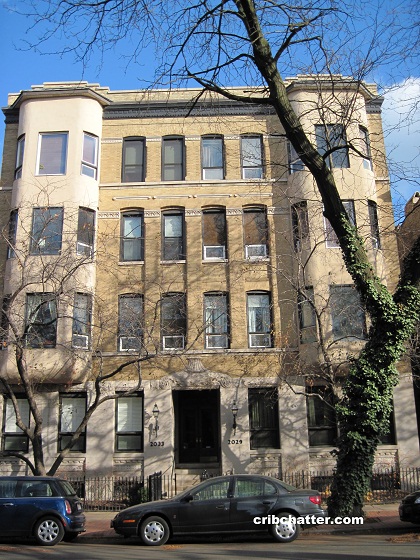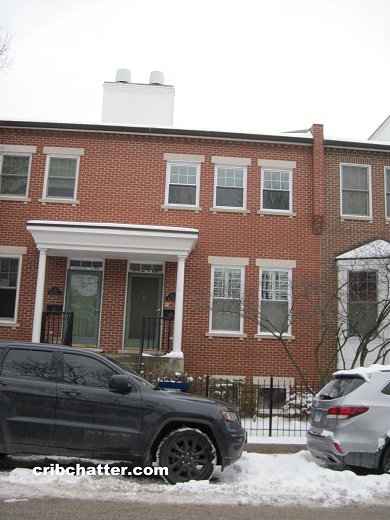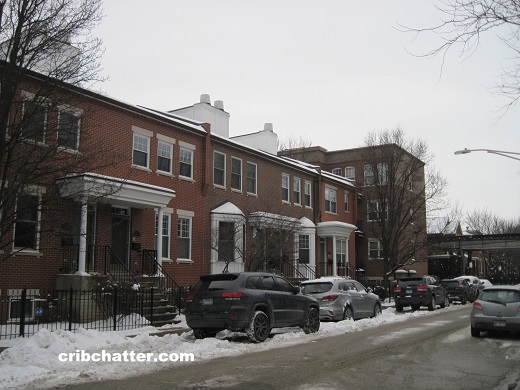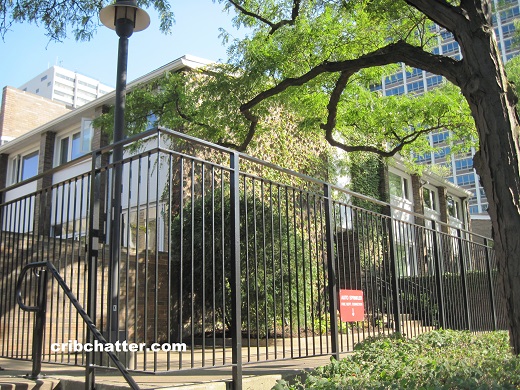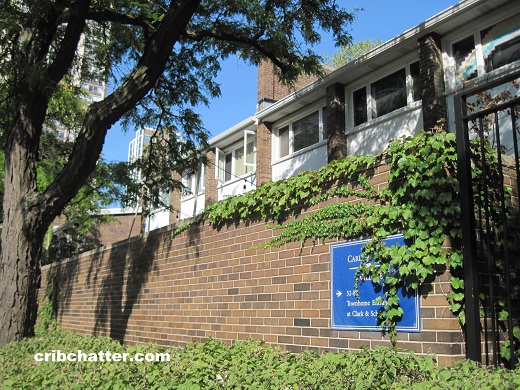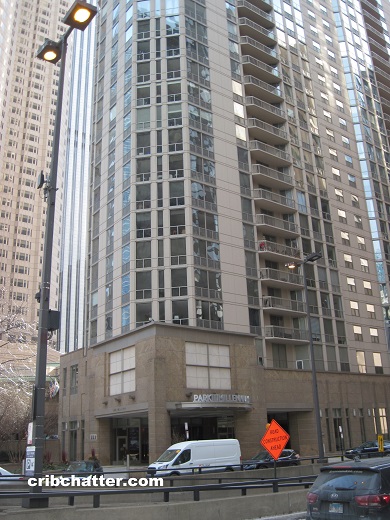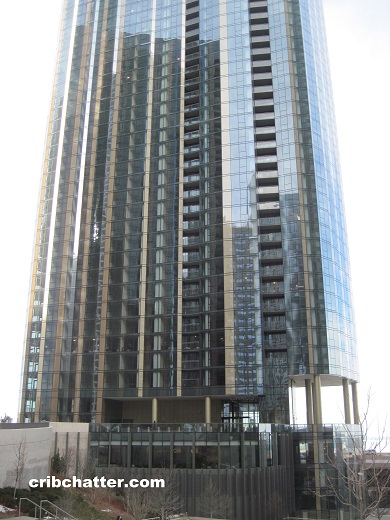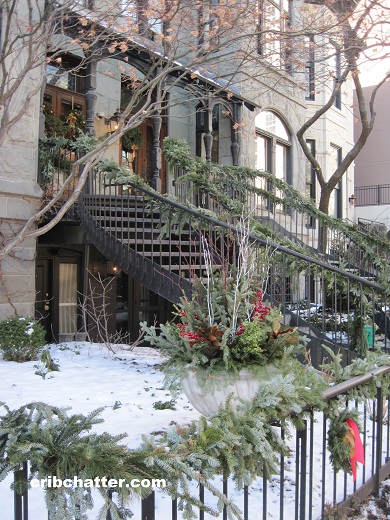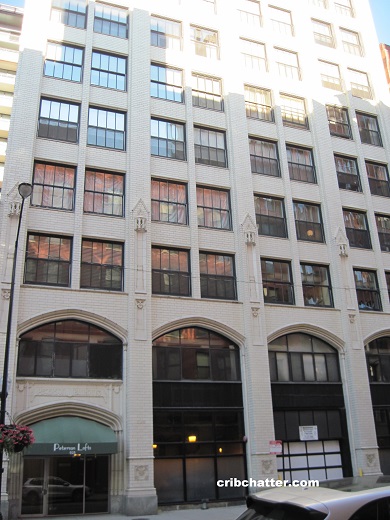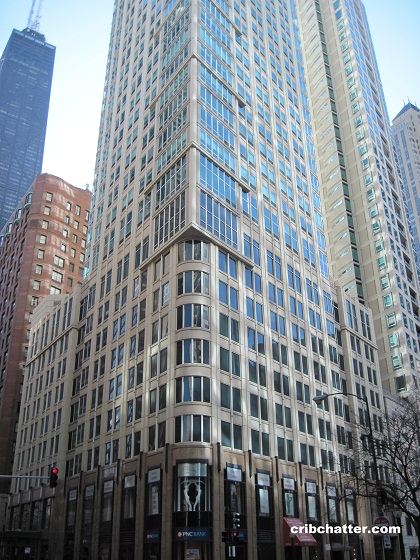Live in the Heart of Fulton Market: A 2-Bedroom Loft at 1152 W. Fulton Market
This corner 2-bedroom loft at 1152 W. Fulton Market in Fulton Market came on the market in January 2022.
Built in 2003, 1152 W. Fulton Market is a 15 unit boutique elevator building.
It has garage parking.
This unit has loft features including structural elements, exposed brick and exposed ductwork.
The loft has wide plank hardwood floors, custom Italian cabinets, and a mirrored bar with a beverage refrigerator.
The kitchen is open to the living/dining room and has wood cabinets, high end appliances including a Miele refrigerator, custom cutlery drawers and a new Faber stainless cooktop hood.
The listing says both bathrooms were recently rehabbed with Kohler soaking tub/showers and Groehe faucets.
The loft has French doors that lead to two private balconies, which overlook the Fulton Market scene.
It has central air, washer/dryer in the unit and 2 parking spaces are included.
There are few condo buildings that are located directly IN Fulton Market even though they may claim they’re in Fulton Market.
This building is near the shops and restaurant of Fulton Market and the West Loop’s Randolph Street.
Listed at $859,900, that’s double the 2010 sales price.
Fulton Market is considered the hottest neighborhood in the country. There are now 40+ story apartment buildings going in, in addition to all the commercial projects and restaurants.
Will Fulton Market properties go to yet another new level in this decade?
James Mooney and Jeff Osborne at Compass have the listing. See the pictures and floor plan here.
Unit #4B: 2 bedrooms, 2 baths, no square footage listed, loft
- Sold in January 2003 for $435,000
- Sold in June 2010 for $430,000
- Sold in April 2017 for $770,000
- Currently listed for $859,900 (includes 2 parking spaces)
- Assessments of $550 a month (includes scavenger, snow removal)
- Taxes of $12,894
- Central Air
- Washer/dryer in the unit
- Bedroom #1: 15×18
- Bedroom #2: 16×16
- Living/dining room: 23×21
- Kitchen: 11×16
- Balcony: 13×5
- Balcony: not sure size
