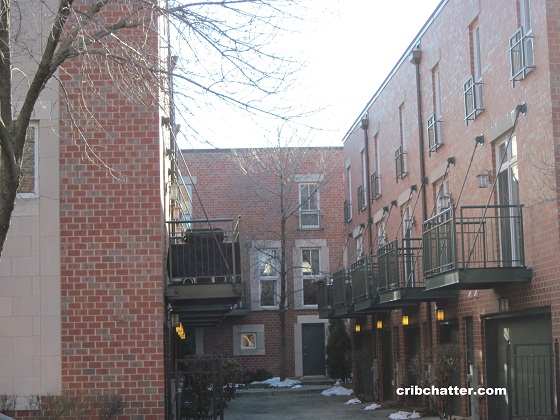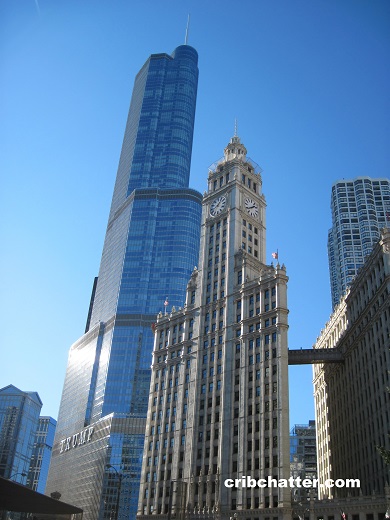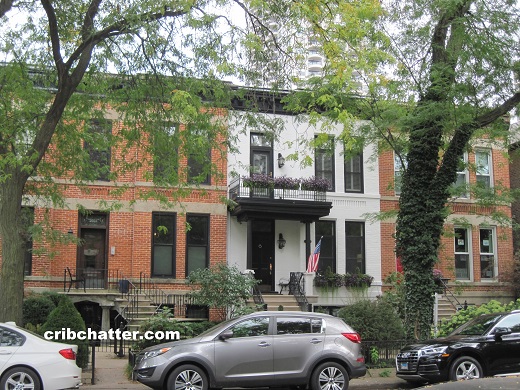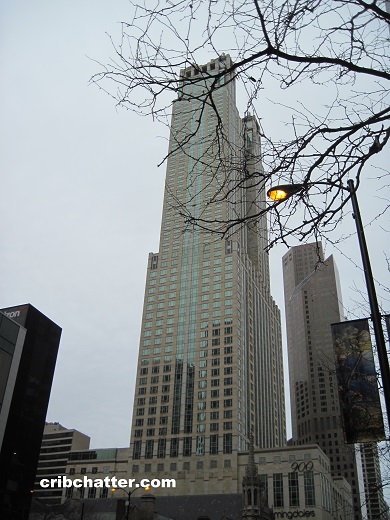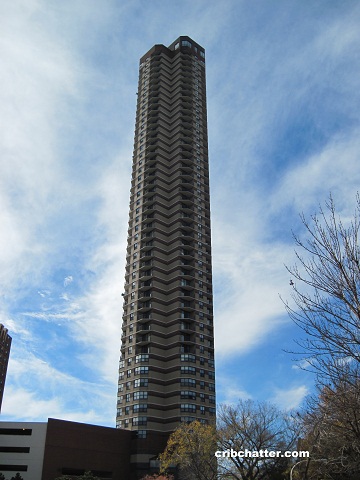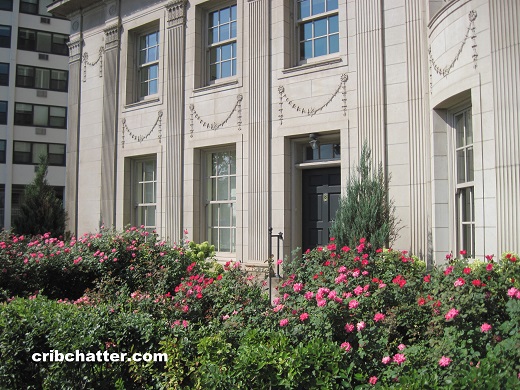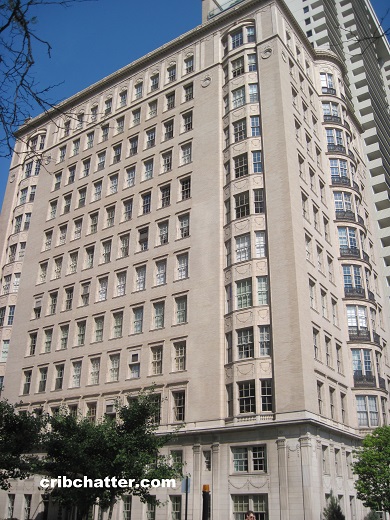Get a Southport 3-Bedroom Townhouse for $599,000: 1125 W. Newport
This 3-bedroom townhouse at 1125 W. Newport in the Southport neighborhood in Lakeview came on the market in February 2022.
Built in 1995, this townhouse complex, which shares a main drive, has 25 units with single car attached garages.
The listing says this townhouse is “insulated for El and street noise.”
The garage, foyer, laundry and third bedroom are on the first floor. The listing says the den/third bedroom includes a queen sized Murphy bed.
The other two bedrooms are on the second floor, including the primary which has an en suite bath that has been “fully renovated” with Carrera marble, double vanity, jacuzzi tub and custom glass rainfall shower.
The listing says the second bathroom has also been “fully renovated” and has white subway tiles and gold finishes.
The second floor has the kitchen, living and dining rooms.
The kitchen has white cabinets, granite counter tops and stainless steel appliances with a kitchen island with blue cabinets.
There’s a “grill deck” off the kitchen and a large patio on the ground level along with a Juliet balcony off the living room.
The listing says the water heater and furnace have both been replaced in the last 2 years.
In addition to the attached 1-car garage, there is apparently a second additional outdoor space.
The townhouse has skylights and central air.
It’s located just 2 blocks from Southport restaurants and shops, as well as the Brown line stop at Southport, and is also a quick stroll to Wrigley Field and the shops and restaurants of Wrigleyville.
Listed at $599,000, that is $159,000 more than the 2012 sales price.
Is $599,000 the new reality for a 3-bedroom townhouse in this popular neighborhood?
Randi Kamberos at Carr Real Estate Investments has the listing. See the pictures and floor plan here.
Unit C: 3 bedrooms, 2.5 baths, 2000 square feet, townhouse
- Sold in August 1995 for $259,000
- Sold in April 2000 for $375,000
- Sold in August 2004 for $440,000
- Sold in October 2006 for $480,000
- Sold in July 2012 for $440,000
- Currently listed at $599,000
- Assessments of $230 a month (includes exterior maintenance, scavenger, snow removal)
- Taxes of $9867
- Central Air
- 1 car attached garage and second outdoor parking space
- Wood burning fireplace
- Bedroom #1: 15×12 (third floor)
- Bedroom #2: 14×10 (third floor)
- Bedroom #3: 15×13 (main floor)
- Living/dining room: 23×17 (second floor)
- Kitchen: 17×12 (second floor)
- Laundry room: 8×4 (main floor)
