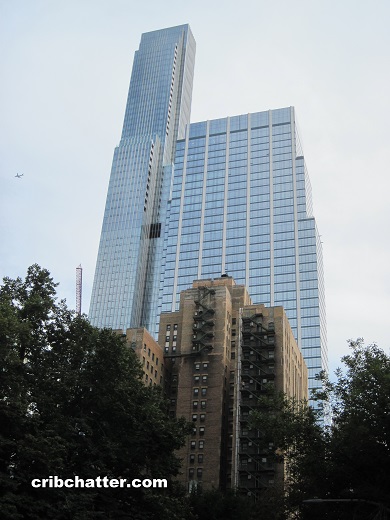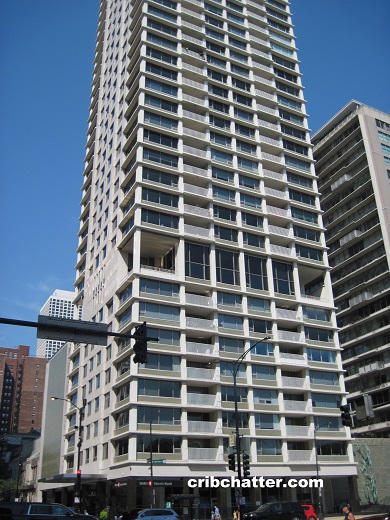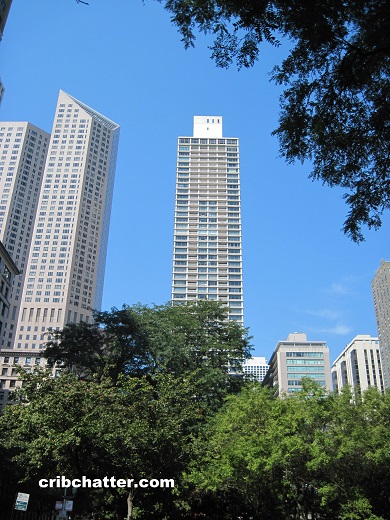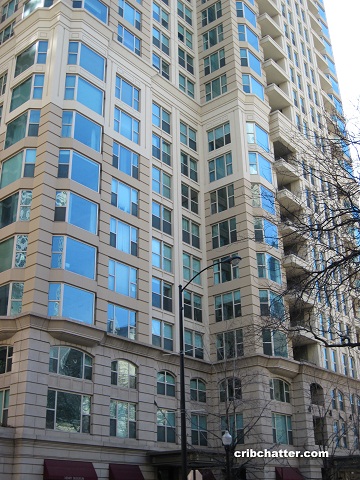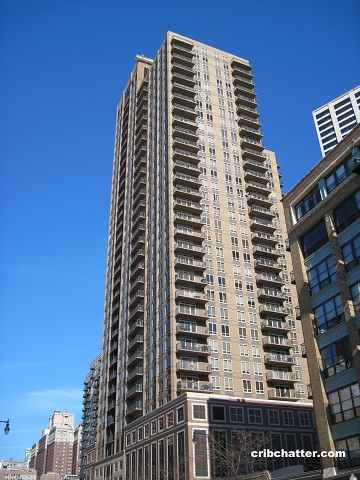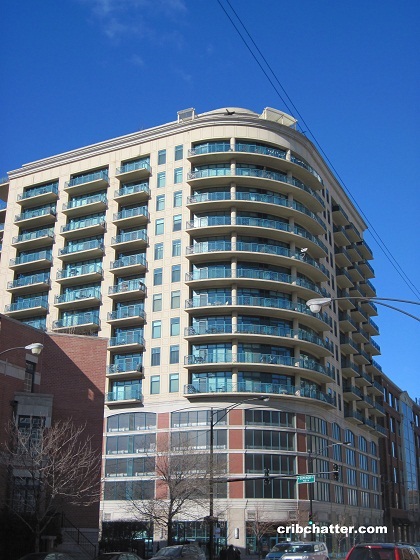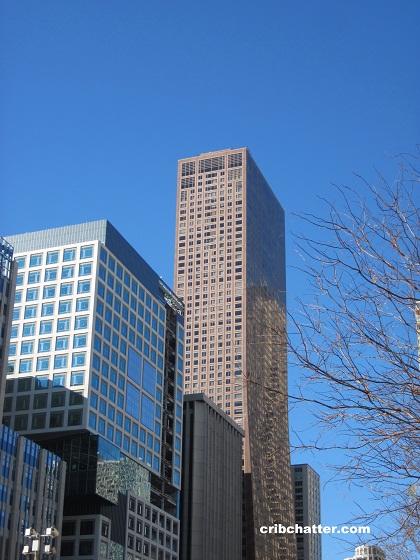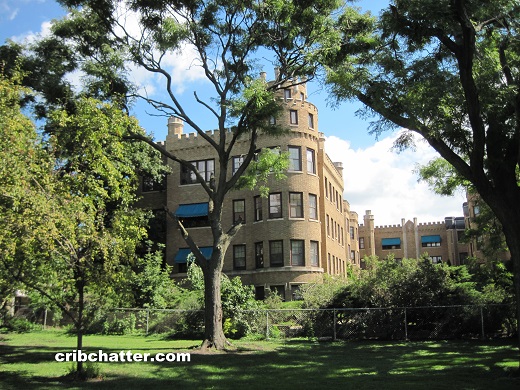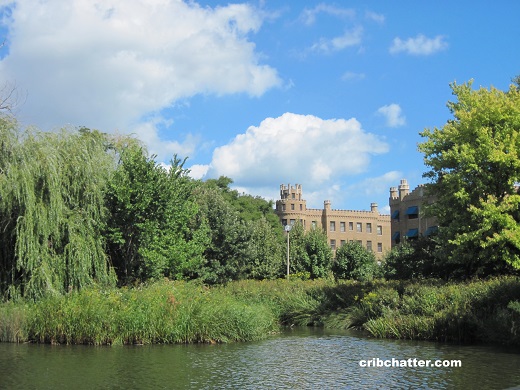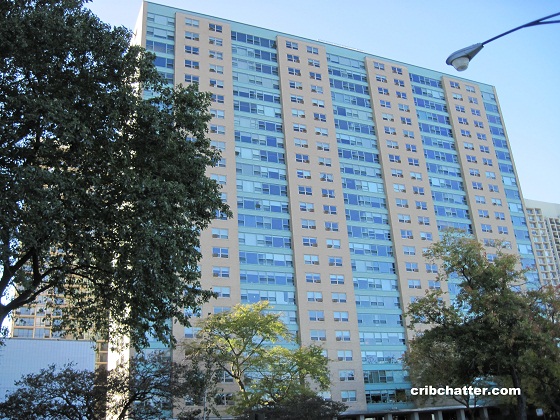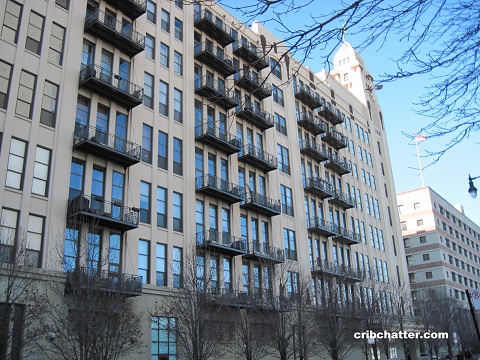
This 2-bedroom duplex loft in One River Place at 758 N. Larrabee in River North came on the market in January 2020.
One River Place was built in 1929 and was the Montgomery Ward Merchandise Building. It was rehabbed into 241 loft apartments in 2000-2001.
From FitzGerald Associates Architects, who did the restoration:
One of the first cast-in-place concrete structures in Chicago, the entire building, walls, columns, floor slabs, and roof are concrete. A full restoration was completed on the statue of Cirrus adorning the tower on the northeast corner of the building, marking the entrance. The statue was installed by Montgomery Ward after he acquired it from the 1933 Century of Progress World’s Fair in Chicago.
It has a heated attached garage, door staff, an exercise room and a rooftop deck.
This unit faces east and has city views.
It has 15 foot concrete ceilings with a bonus lofted den/office and storage on the second floor.
The loft has oak hardwood floors in the living room, dining room and kitchen.
The listing says the kitchen has been “renovated” and has “newer” Shaker style white cabinets, a custom marble backsplash, stainless steel appliances, quartz counter tops and an island.
The primary bedroom has full walls, a window, a walk-in-closet and an en suite bathroom with dual sinks, new quartz counter tops, new faucets and a separate soaker tub and walk-in-shower.
The loft also has a fully enclosed second bedroom that doesn’t appear to have any windows (see the floor plan).
It has a renovated guest bath with porcelain tile flooring and custom shower.
The loft has a private east facing balcony.
It has the features buyers look for including central air, washer/dryer in the unit and heated garage parking is $35,000 extra.
This building is near Starbucks, the River, the water taxi and restaurants.
This unit was originally listed in January 2020, just before the pandemic hit, and went under contract that month but it fell out of contract and was re-listed in March 2020.
Listed at $560,000, this loft has recently been reduced $20,000 to $540,000.
If you include the parking, it’s just $20,000 above the 2016 sales price of $555,000.
Is this a deal?
Bari Levine and Alexandra Solak at @Properties have the listing. See the pictures and floor plan here.
Unit #416: 2 bedrooms, 2 baths, no square footage listed, duplex loft
- Sold in July 2002 for $402,500 (included the parking)
- Sold in October 2005 for $416,500 (included the parking)
- Sold in March 2016 for $555,000 (included the parking)
- Originally listed in January 2020 for $560,000
- Under contract
- Re-listed in March 2020 at $560,000
- Reduced twice in 2021
- Currently listed at $540,000 (plus $35,000 for parking)
- Assessments of $668 a month (includes doorman, cable, exercise room, exterior maintenance, lawn care, scavenger, snow removal, Internet)
- Taxes of $9861
- Central Air
- Washer/dryer in the unit
- Fireplace
- Bedroom #1: 14×12
- Bedroom #2: 10×10
- Living room: 18×15
- Dining room: 12×10
- Kitchen: 12×7
- Den: 13×13 (second level)
- Loft storage: 30×10 (second level)
