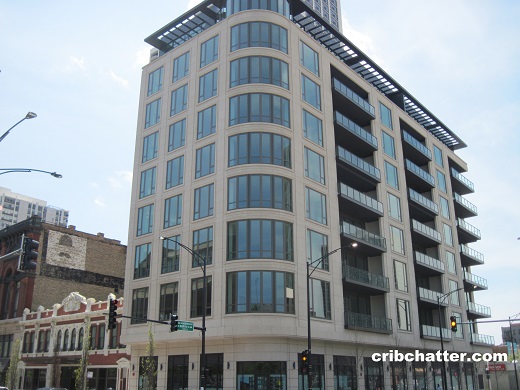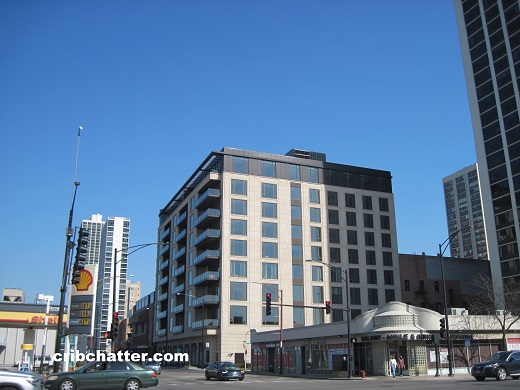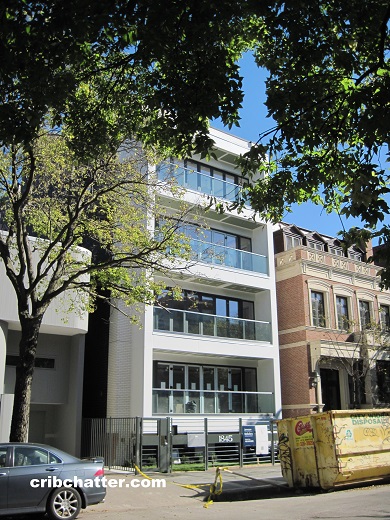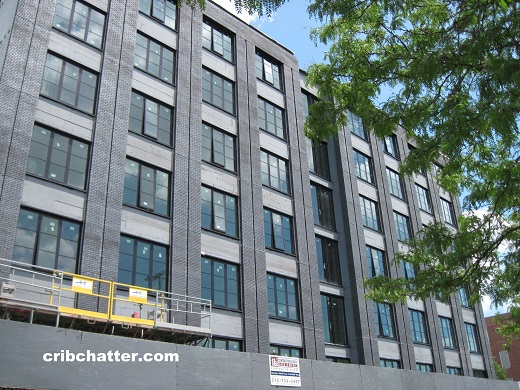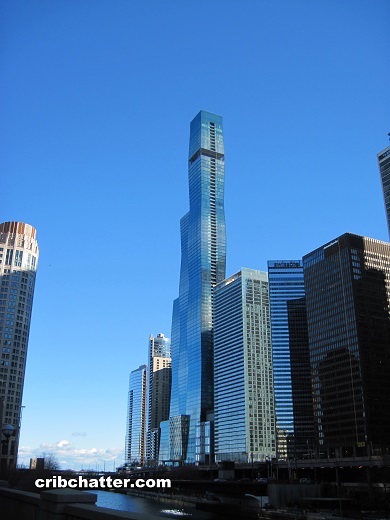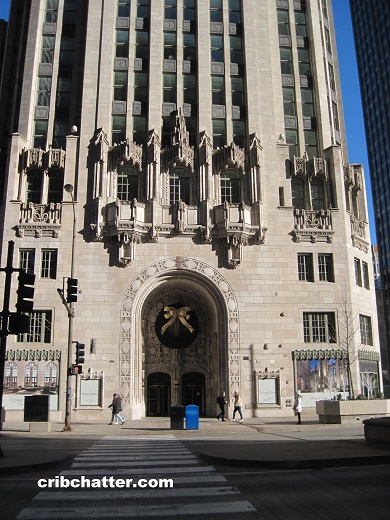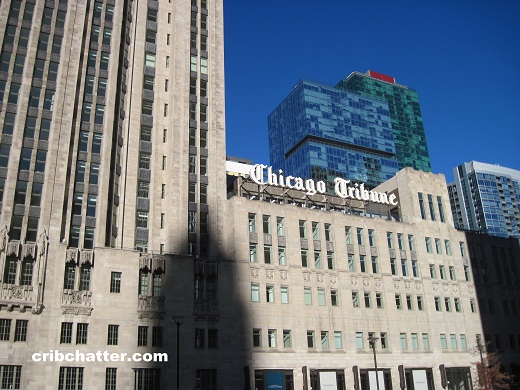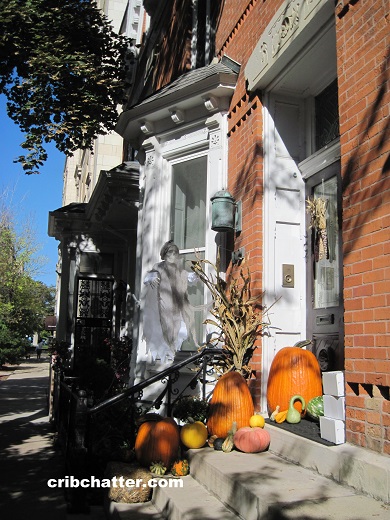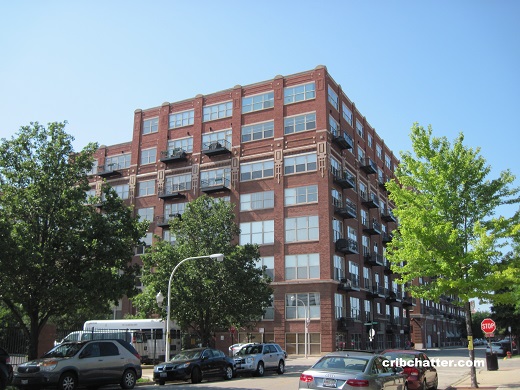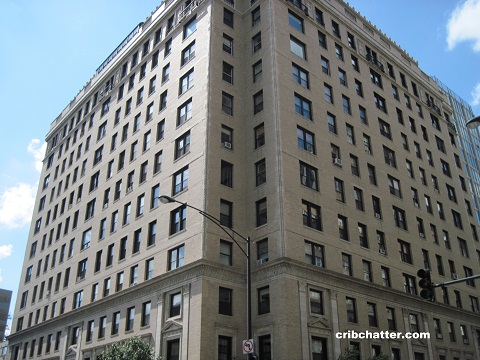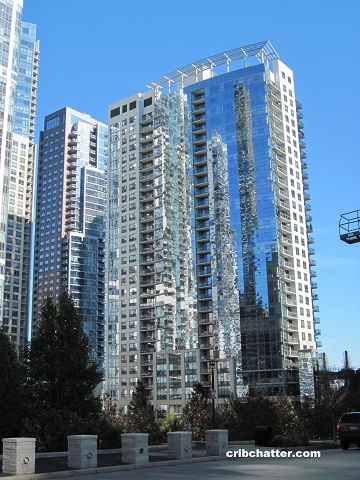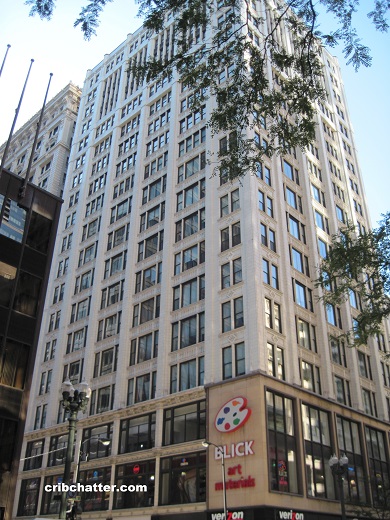
The pandemic is bringing a lot of work/life changes, including work-from-home.
Downtown Chicago, especially the Loop, has historically been dominated by commercial office buildings and retail, but over the past 30 years there’s been a push to move residential into the neighborhood.
In the 1990s, old commercial buildings were converted into condos or apartments, but according to Crain’s, with all the empty commercial space thanks to the pandemic, that trend could be accelerating.
In mid-November, the National Association of Realtors reported that Chicago has the third-highest potential among big U.S. cities for office-to-residential conversions. The reason: Office vacancy is high and rents are falling, while apartment vacancy is low and rents are rising.
Between 2010 and 2020, the population grew by more than 44% in the Loop (including the Lakeshore East neighborhood north of Millennium Park), according to a study from the Chicago Loop Alliance. In the same period, the population of the city overall grew by about 1.9%.
Leading the return in the 1990s and early 2000s were affluent empty nesters looking to live near arts institutions and restaurants. Converted former office buildings along Michigan Avenue, including the former homes of Montgomery Ward, Encyclopedia Brittanica and Crane Plumbing, accommodated them, and featured park and lake views.
Now it’s often younger adults who want to live downtown, Edwards says. “They don’t want to own a car or they don’t want to use the car,” he says. “They want to walk to work, walk to dinner.”
Can downtown finally morph into a cool, hip residential neighborhood?
And if so, will condos see a renaissance in some of the conversions?
In 2003-2008 numerous downtown buildings were converted into condos, including The Metropolis at 8 W. Monroe.
Here’s more about the building from the condo association website:
Metropolis Condominiums is located in a building known as the North American Building that was built in 1912 and designed by Holabird and Roche Architects.
The terracotta details and massive scale make this building a fine example of neo-gothic architecture, giving the impression of a fifteenth century cathedral standing as the gateway between Chicago’s historic retail and financial districts. Original elaborate ornamentation, including four foot terracotta owls perched atop the building, decorate the exterior.
The building saw a lot of investor purchases during the housing boom, and a lot of foreclosures.
But what’s happening now?
This 16th floor corner unit with city and lake views came on the market in June 2021.
The listing says this is the largest floor plan in the building at 1300 square feet.
It has 12 foot ceilings and large windows, including in both bedrooms.
The primary suite has 2 closets and an en suite bathroom with a soaking tub and separate shower.
The kitchen has wood cabinets, granite counter tops and backsplash and stainless steel appliances. It has a breakfast bar with seating for 2.
The main living space has hardwood floors and the bedrooms have carpet.
The unit has the features buyers look for including central air, washer/dryer in the unit and valet garage parking is available in the building for $13,000.
The building has a doorman, exercise room, party room and shared terrace with grills.
Originally listed in June 2021 for $349,000, it has been reduced $4,000 to $345,000.
It’s in the middle of everything going on in the Loop and Millennium and Grant Parks and is a rare building that has attached parking.
Is it time to buy again in the Loop?
Sima Shah at Maroon Realty has the listing. It is agent-owned. See the pictures here.
Unit #1604: 2 bedrooms, 2 baths, 1300 square feet
- Sold in June 2006 for $473,000 (included the parking)
- Lis pendens foreclosure filed in October 2009
- Bank owned in May 2011
- Sold in April 2012 for $212,500 (included the parking)
- Originally listed in June 2021 for $349,000
- Reduced
- Currently listed at $345,000 (plus $13,000 for valet garage parking)
- Assessments of $836 a month (includes heat, a/c, gas, doorman, exterior maintenance, exercise room, scavenger and Internet)
- Taxes of $7365
- Central Air
- Washer/dryer in the unit
- Bedroom #1: 11×14
- Bedroom #2: 9×12
- Living/dining room combo: 14×21
- Kitchen: 8×9
