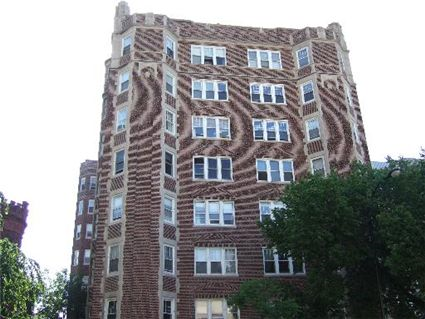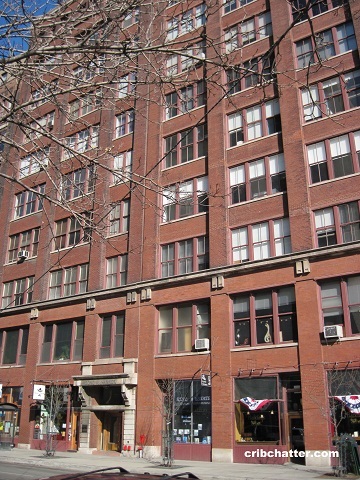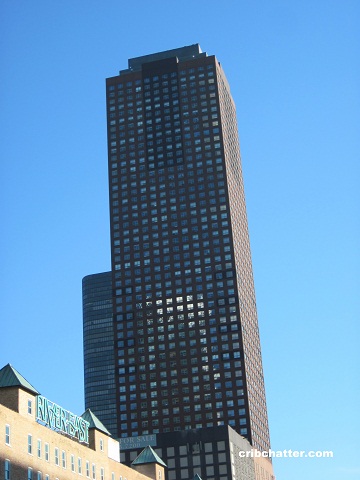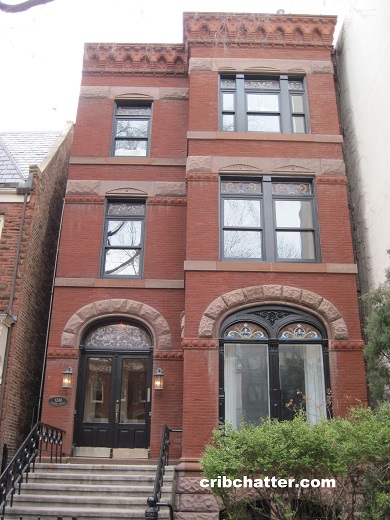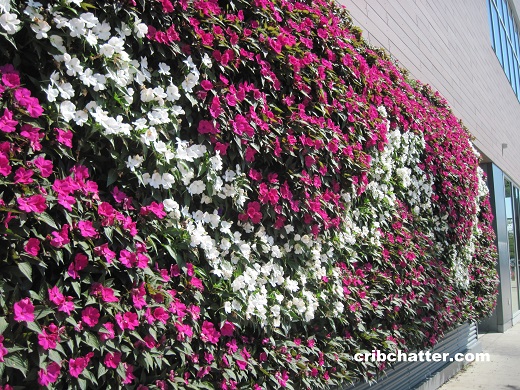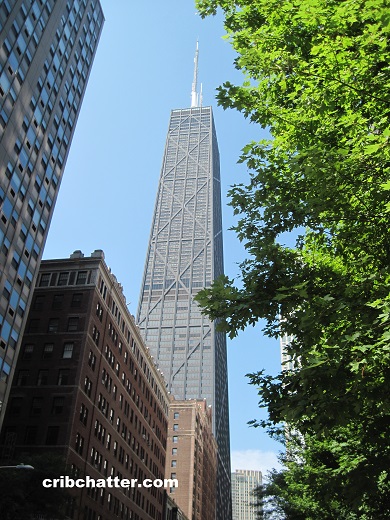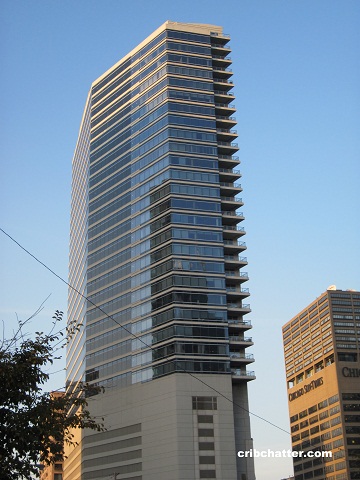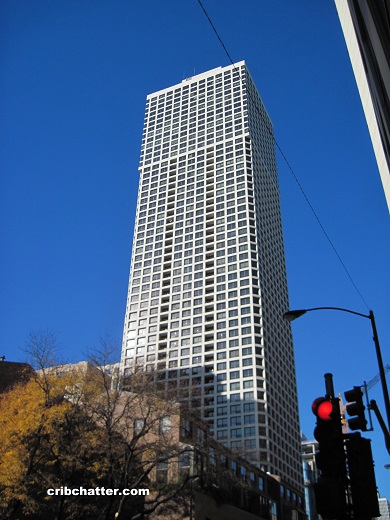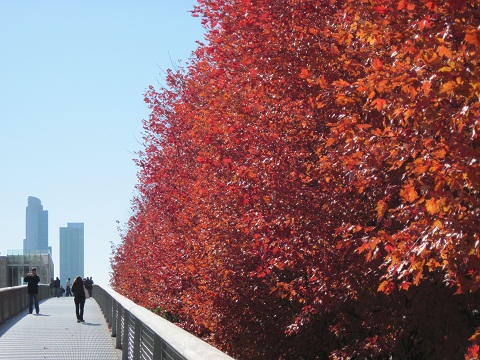Vintage 3-Bedroom with Views of Lake Michigan: 6334 N. Sheridan in Edgewater
This 3-bedroom in the Rockefeller-McCormick building at 6334 N. Sheridan in Edgewater came on the market in August 2021.
Built in 1924, the building was part of the building boom along Lake Michigan that extended from the South Shore to the far north neighborhoods of Edgewater and Rogers Park about a hundred years ago. It has 43 units, many with lake views.
The building has a gated courtyard with grills. On-site outdoor parking is available.
This unit has vintage features such as a foyer and reception area, a wood burning fireplace and crown molding.
There are hardwood floors throughout.
It has east and west exposures with some lake views from the living room.
The unit has a formal dining room.
The listing describes the kitchen as a “chef’s kitchen” with a breakfast nook, white and wood cabinets, white granite countertops, a white marble subway tile backsplash, luxury stainless steel appliances, a large farmers sink, and double drawer dishwasher.
Additionally the trash elevator comes to your private back kitchen door.
Both bathrooms have been remodeled.
The unit also comes with a large first level storage space.
It doesn’t have central air or washer/dryer in the unit, as there is a laundry room in the building. There is outdoor parking with the building.
The listing says that Aldi, Target, Whole Foods and Loyola are nearby.
Listed in August 2021 for $395,000, it has been reduced to $384,500.
Is this the vintage dream?
John Gault and Mark Keppy at @Properties has the listing. See the pictures and floor plan here.
Unit #3F: 3 bedrooms, 2 baths, 1900 square feet
- Sold in October 2007 for $295,000
- Bank owned in August 2011
- Sold in April 2012 for $124,000
- Sold in April 2018 for $380,000
- Was listed in August 2021 for $395,000
- Reduced
- Currently listed at $384,500
- Assessments of $917 a month (includes heat, exterior maintenance, scavenger, snow removal)
- Taxes of $3793
- No central air
- No washer/dryer in the unit – laundry room in the building
- On-site parking available
- Wood burning fireplace
- Bedroom #1: 15×12
- Bedroom #2: 15×11
- Bedroom #3: 15×8
- Living room: 23×14
- Dining room: 16×14
- Kitchen: 22×8
- Breakfast nook: 6×6
