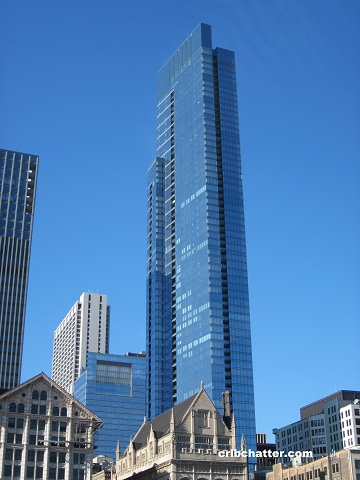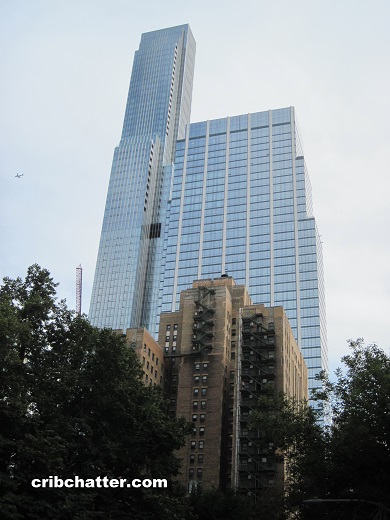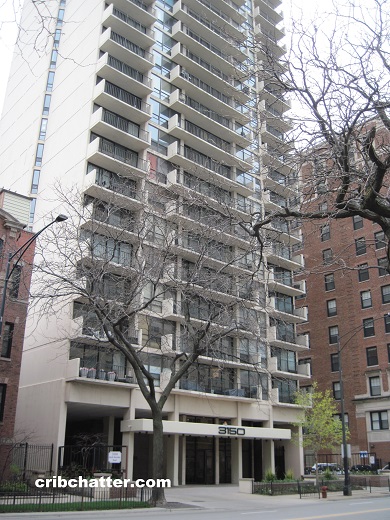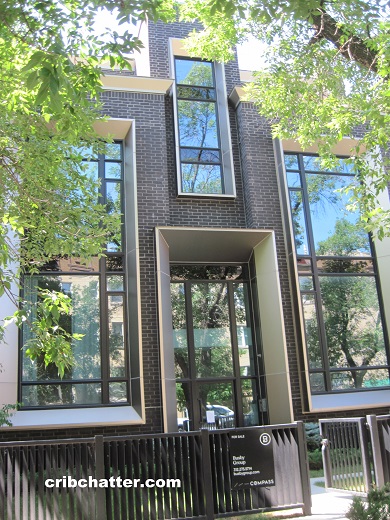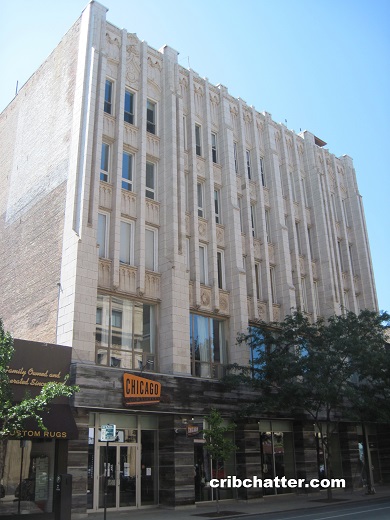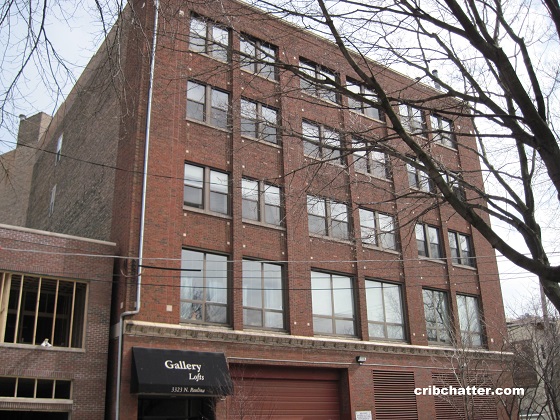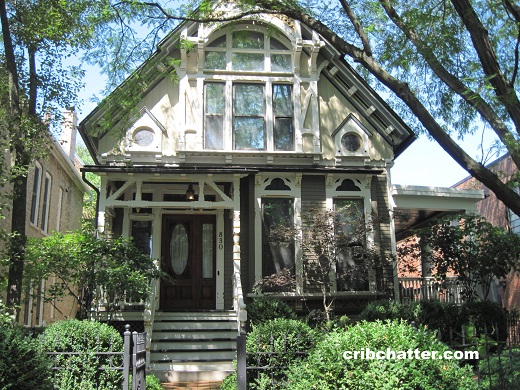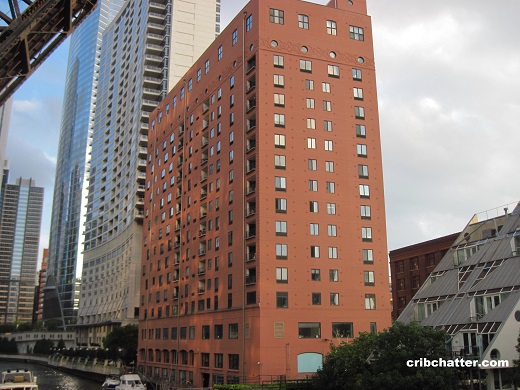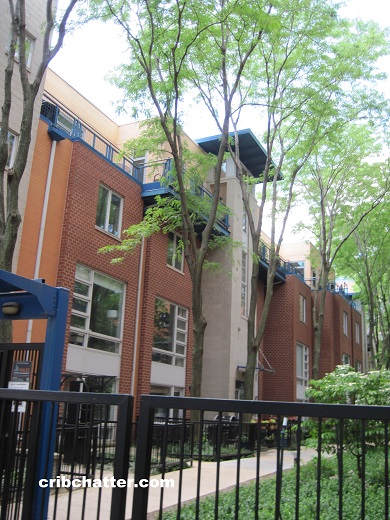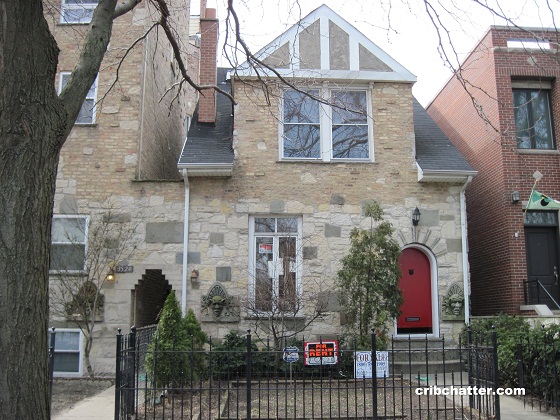A 2-Bedroom With Skyscraper Views from the 51st Floor at 60 E. Monroe in the Loop
This 2-bedroom in The Legacy at 60 E. Monroe across from Millennium Park in the Loop came on the market in July 2021.
Built in 2009, the Legacy is a full-service building with 355 units and an attached parking garage.
It has door staff, an indoor pool, exercise room and 3 terraces including on the 15, 42 and 60th floors.
The listing for this corner unit says it is the “most popular” and is “rarely available.”
It has Lake, Millennium Park and Chicago skyline views with a Northwest exposure.
The listing says it has “close to $100K” in upgrades including Poliform built-ins, Snaidero cabinets, Subzero, Bosch and a full height backsplash.
The primary bedroom has 2 walk-in-closets and an en suite bathroom.
It has 10 foot ceilings with floor-to-ceiling windows as well as a balcony the listing says is large enough to have a grill and also has an electrical outlet.
The unit has central air, washer/dryer in the unit but it doesn’t say anything about parking. The two previous sales included a tandem parking space, however.
The listing indicates that the Legacy is a social building with discussion groups, bridge, dinner club, book clubs and Girls Night Out.
Listed at $888,000, this is $13,000 below the 2014 sales price of $901,000 and lower than the original 2010 price.
Is this a downtown deal?
Matt Silver at Corcoran Urban Real Estate has the listing. See the pictures here (sorry, no floor plan).
Unit #5106: 2 bedrooms, 2 baths, 1596 square feet
- Sold in December 2010 for $950,000 (included parking)
- Sold in April 2014 for $901,000 (included parking)
- Originally listed in July 2021 for $888,000
- Currently still listed for $888,000
- Assessments of $1069 a month (includes heat, a/c, gas, doorman, cable, exercise room, pool, exterior maintenance, scavenger, snow removal, Internet)
- Taxes of $15,944
- Central Air
- Washer/dryer in the unit
- Parking???
- Bedroom #1: 13×16
- Bedroom #2: 13×11
- Kitchen: 16×10
- Living/dining room: 22×17
- Laundry room: 3×4
- Balcony
