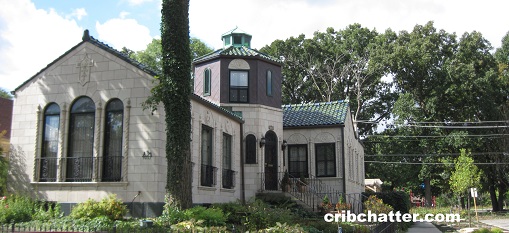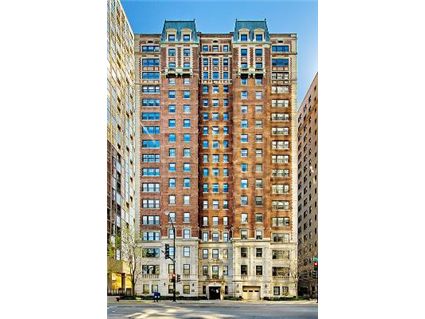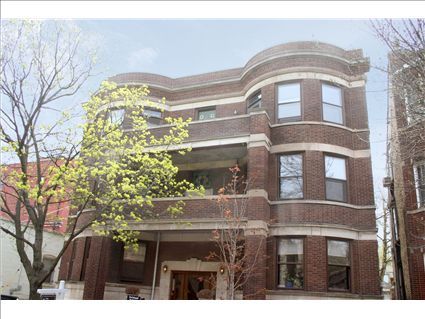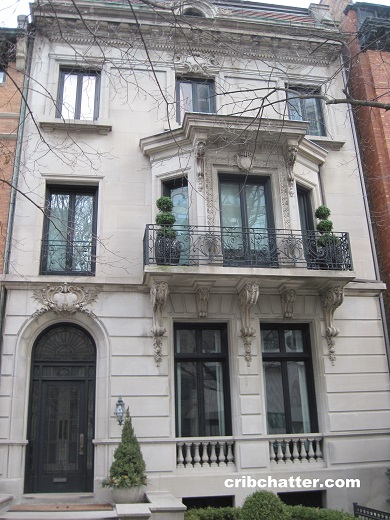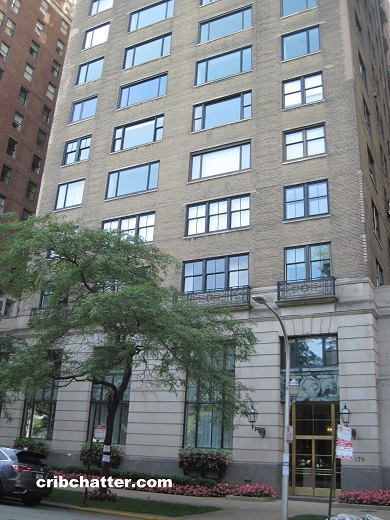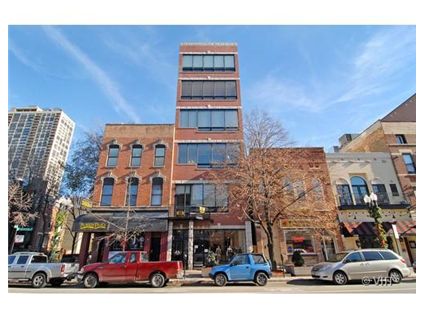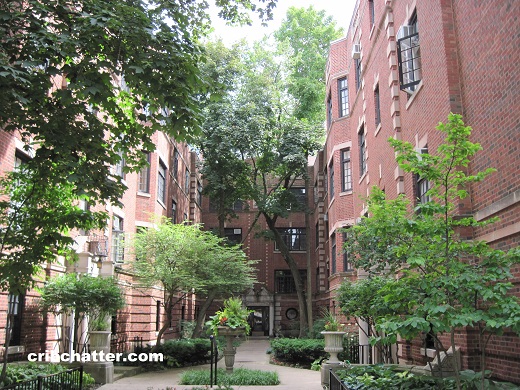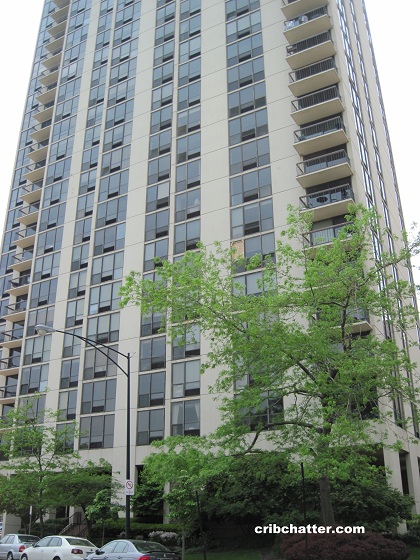Famous 5-Bedroom Mediterranean Villa in Peterson Woods Lists: 5652 N. Virginia
This 5-bedroom Mediterranean villa single family home at 5652 N. Virginia in Peterson Woods just came on the market.
Built in 1928 on a larger than average corner lot measuring 50 x 119.5, it over looks the North brand of the Chicago River and Legion Park.
It has an attached 2 car garage.
It’s famous because anyone who has driven through the Peterson Woods neighborhood knows this unique house that looks like it should have been built in California.
It still has many of its original features including high coved ceilings, dark oak trim, arched leaded windows and the original tiles in the entry foyer.
But according to Dennis Rodkin at Crain’s, who interviewed the sellers, they have remodeled the house two or three times since they bought it in 1983 so little other original features remain.
The primary bedroom is on the main floor and has been redesigned and expanded so it has a walk-in-closet and en suite bath, which is rare for a vintage home.
There appears to be 2 second floor bedrooms, including one in the crown over the entry door/foyer, and a second that leads to a large 16×19 covered deck that over looks the other deck and Legion Park.
There are 2 pergolas.
Two bedrooms appear to be in the basement, along with a bathroom that has a hot tub, steam shower and sauna.
The lower level also has a family room with a wet bar and a separate second kitchen.
The listing says the lower level can be used as an in-law arrangement.
The listing calls the main kitchen a “chef’s kitchen” with a quartz island, prep sink, 3 skylights with automatic blinds and a new Bosch stove, refrigerator and microwave.
It has central air.
According to Crain’s, there have only been 3 owners of this house since 1928.
Listed at $1.2 million, Crain’s says 2 other homes in Peterson Woods have sold this year over $1 million.
Will someone nab this famous Mediterranean home this week?
Joan and Jodie Brennock at Baird & Warner have the listing. See the pictures and floor plan here.
5652 N. Virginia: 5 bedrooms, 3.5 baths, 4652 square feet, 2 car garage
- No former sales price but it last sold in 1983
- Currently listed at $1.2 million
- Taxes of $7262 (senior exemption)
- Central Air
- 2-car attached garage
- In-Law arrangement in lower level with a second kitchen
- 2 fireplaces
- Bedroom #1: main level
- Bedroom #2: second level
- Bedroom #3: crown room on second level measures 9×12
- Bedroom #4: basement
- Bedroom #5: basement
- Living room: main level
- Dining room: main level
- Kitchen: main level
- Deck: 16×19 (second level)
- Main level deck
