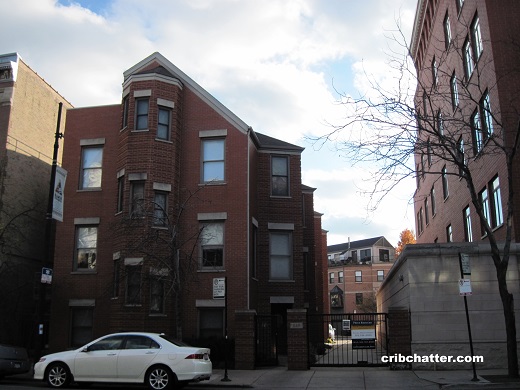Priced Out of Single Family Homes in Lincoln Park? A Townhouse at 1149 W. Armitage
This 3-bedroom townhouse at 1149 W. Armitage in Lincoln Park just came on the market.
Built in 1997, this is a 4-unit townhouse complex, each with attached 1-car garages.
This particular unit is the front townhouse which faces Armitage and has 3 exposures.
It’s 4 stories and has 3 outdoor spaces including a roof deck.
The kitchen has white cabinets, granite counter tops and stainless steel appliances.
The listing says all three bedrooms have en suite baths.
One bedroom is on the main floor with the garage and the two others are on the third floor.
The kitchen, living and dining room are on the second floor with a den on the fourth floor.
It has central air.
The townhouse appears to be fee simple with the HOA only covering exterior maintenance and scavenger.
It’s located just steps away from the Armitage and Clybourn shops and restaurants and is about 8 blocks to the Armitage Brown Line stop.
At $699,000, is this a smart way to get a foothold into this expensive neighborhood?
Austin Pearson at Pearson Realty Group has the listing. See the pictures here.
Unit #A: 3 bedrooms, 3 baths, no square footage listed
- Sold in January 1997 for $352,000
- Sold in December 2001 for $560,000
- Sold in June 2012 for $603,000
- Currently listed for $699,000
- Assessments of $83 a month (includes exterior maintenance and scavenger)
- Taxes of $11049
- Central Air
- Roof top deck
- Bedroom #1: 14×15 (third floor)
- Bedroom #2: 9×20 (third floor)
- Bedroom #3: 8×11 (main floor)
- Kitchen: 12×11 (second floor)
- Den: 6×14 (fourth floor)

Honestly I would have expected a greater price increase over the 2012 ‘bottom’ price, but LP never really had a ‘bottom’ just a temporary plateau. Regardless, OK home, needs some updating and the vanilla white everything is a bit much for my tastes.
“At $699,000, is this a smart way to get a foothold into this expensive neighborhood?”
If you’re already making bank or you & your s/o combined are pulling in around 200k/year with little to no debt… then yeah, sure.
The awful views would take this out of consideration for me if I was in the market at this price point.
Ugh no! All the weird angles of the walls in this place are driving me nuts!
Gotta love the utterly useless size garage as well as the disgusting patio on the lower floor… this place blows
I completely missed the photo of the garage! Looks like you might be able to fit a mini cooper in there…Fiat?
I like that each bedroom has en suite bathroom solely for that food-poisoning scenario we all have nightmares about.
Except for the stairs, this is pretty ok. The stairs are a total fail tho. Three steps down from the entry?? How can you move furniture up those stairs??
@anon – would explain why the place is empty… LOL
What an awkward floor plan…and no, not really a three bed if all three baths are accessible only through bedrooms. So your dinner guests have to go through a bedroom?
Stairs eat up too much space. If you are in the market for a town-home, I feel like whomever has this one locked up is getting a much better deal:
https://www.redfin.com/IL/Chicago/820-N-Dearborn-St-60610/unit-A/home/14109704
For this price point, while not apples to apples from a property type/location standpoint, I’d much rather take the Roscoe Village 3br posted yesterday.
Someone apparently paid $704K for this!