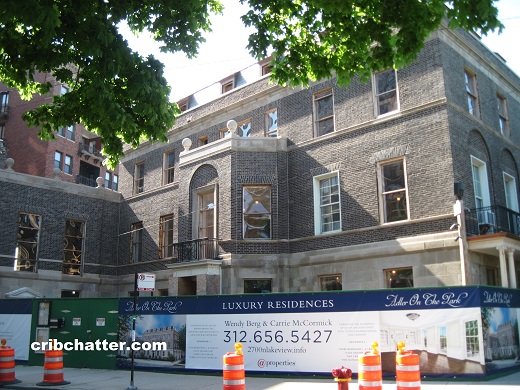Always Wanted to Live in a David Adler? 2700 N. Lakeview in East Lincoln Park
This 4-bedroom condo in Adler on the Park at 2700 N. Lakeview in East Lincoln Park came on the market in November 2020. (The picture above is from 2018, when they were still doing the renovation.)
Built in 1915 by David Adler, the mansion has been divided into two luxury condo units with an elevator.
This one is the two upper floors which are 5200 square feet.
It has crown and wall moldings and a wood burning fireplace in the living room with custom marble surround.
The kitchen has custom built white cabinets with walnut interiors and 3 inch Carrera marble countertops, Subzero, a Best paneled dishwasher, Wolf range and microwave and a Miele coffee station.
The dining room seats 20.
There’s a family room on the main level as well as one bedroom.
The other three bedrooms, including the primary suite, are on the second floor. The primary bathroom has a double vanity and steam shower.
The other two bedrooms shares a Jack-n-Jill bathroom.
French doors on the main level lead out to an 800 square foot terrace with park views.
There are skylights, space pak air conditioning and a 2.5 car heated garage.
Listed at $5.65 million, will the buyer be a David Adler fan?
Wendy Berg at Baird & Warner has the listing. See the pictures here.
Unit #2: 4 bedrooms, 3 baths, 5200 square feet
- Sold in March 2017 for $2.7 million (for the house)
- Listed in November 2020 for $5.6 million
- Currently still listed at $5.6 million
- Assessments of $378 a month (includes exterior maintenance, lawn care, scavenger)
- Taxes of $28,693
- Space Pak air conditioning
- Washer/dryer in the unit
- 2.5 heated garage parking
- Elevator building (or private stairwell)
- Skylights
- Wood burning fireplace
- Bedroom #1: 16×16 (second floor)
- Bedroom #2: 13×11 (second floor)
- Bedroom #3: 13×11 (second floor)
- Bedroom #4: 18×13 (main floor)
- Laundry room: 10×7 (second floor)
- Mud room: 8×10 (main level)
- Living room: 14×16 (main floor)
- Family room: 21×20 (main floor)
- Dining room: 24×13 (main floor)
- Kitchen: 18×13 (main floor)
- Terrace: 24×31 (main floor)

At this price point, would expect proper staging and better than amateur photography. I can’t even tell where the bulk of the 5,200 square feet of space is.
This property—with its history and location — is truly a unicorn but such a low quality listing makes you question how well the developer executed in other areas.
Floorplan (thanks to the banner on the residence)
https://www.2700nlakeview.info/floor-plans.html
I always wanted an upside-down kitchen!
Interiors are nice but a little underwhelming given the exterior.
Don’t you want more than 3 baths in 5200 sf? There should be at least another half bath on the main floor, and I’d like one in my mudroom, too, with that layout.
Isn’t a two-unit condo a recipe for being annoyed with your co-owner much of the time?
For once the ad is accurate. This is one of a kind. Interesting old building and great location, but way too formal a place for me, even if I had this kind of money. It would make a better office or museum than a residence.
KK, you hit the nail on the head. The photos with this listing don’t even try to do the place justice. Whoever is trying to sell this unit for such a high price should spend a bit more for someone who can put a decent ad together.
And yes, finishes and vintage details don’t scream “$5 million” to me.
I agree there’s something suspect about such an unprofessional listing given this (requested) price point. I can already see a bunch of builder “oopsies” that make me go … hmmm.
What in the world is going on with the base of the banister? What is that space in there? A cage for a little kid?
Beautiful and my favorite of the week. Beautiful interior, exterior and location. I agree with the other posters–terrible listing for such an expensive property.
Does the 5200 sqft include the outdoor space and all those weird hallways on the first floor? If not, the main living space does not seem anywhere near 5000 sqft. Bad listing
It feels more like a $3MM property. The property would have been better maintained as a single residence with grand rooms and more bathrooms.
“A cage for a little kid?”
You put a fancy vahse there. That whole space where they filled in the stairs from below is a little weird, but it was going to be.
“the main living space does not seem anywhere near 5000 sqft”
Think the 2 main floors are maybe 4200 total, in footprint–which includes the access stairwell, which doesn’t really count. Just a ton of SF dedicated to stairs, elevator, and hallways to make those access ways usable.
$378 monthly assessments? Thats way less than my buddy’s crappy loft in the south loop.
This is a dream dwelling, a true unicorn.I’ve always admired this place. The renovation is very elegant and in keeping with the character of the place, and the location is perfect.
Still for sale, and now also for rent:
https://www.chicagobusiness.com/residential-real-estate/rent-titanic-survivors-mansion